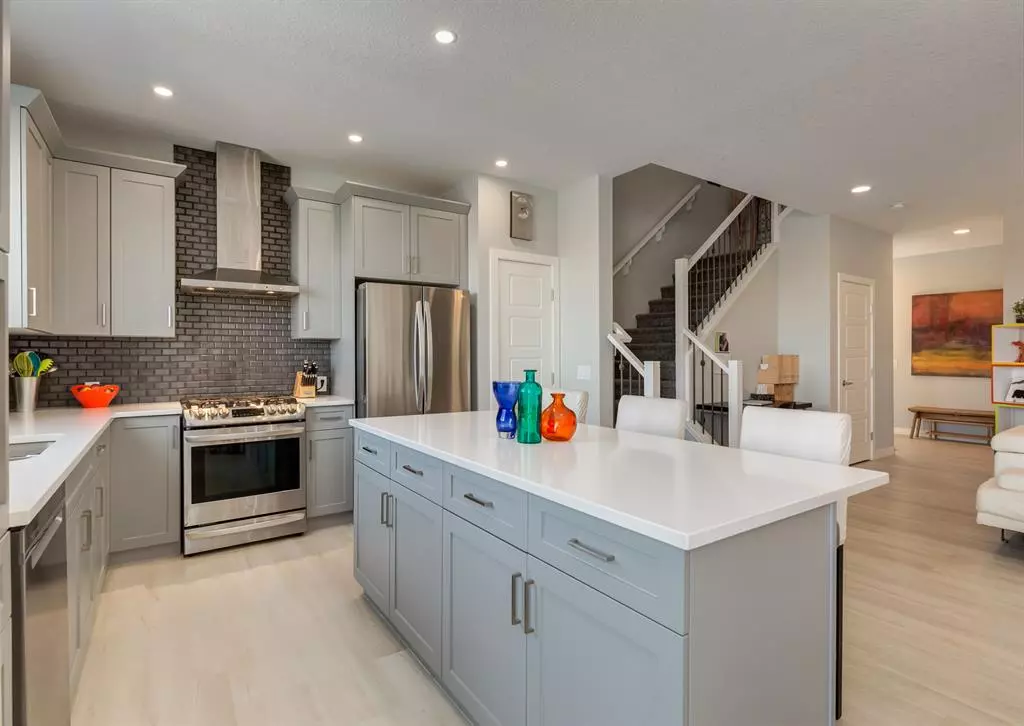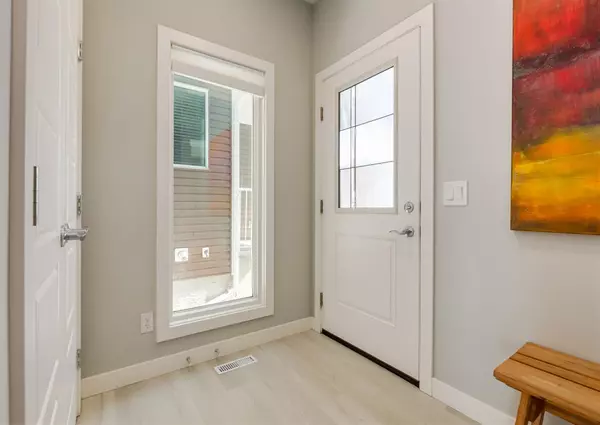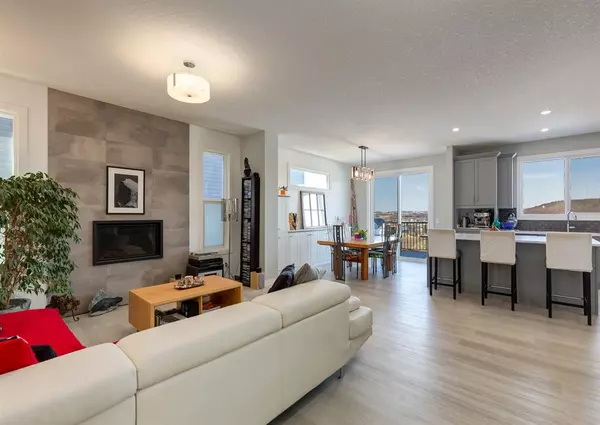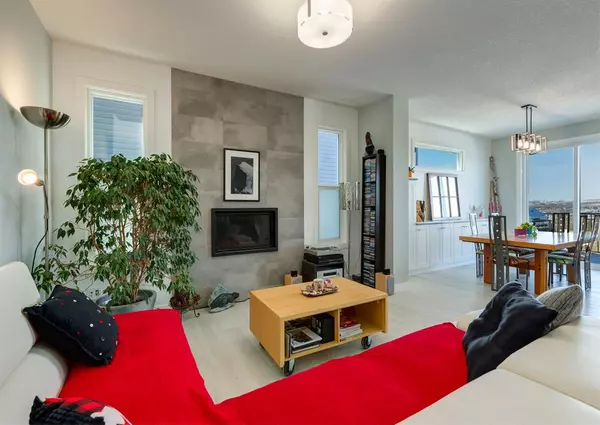$632,000
$639,000
1.1%For more information regarding the value of a property, please contact us for a free consultation.
439 Rivercrest BLVD Cochrane, AB T4C 2V1
3 Beds
3 Baths
2,088 SqFt
Key Details
Sold Price $632,000
Property Type Single Family Home
Sub Type Detached
Listing Status Sold
Purchase Type For Sale
Square Footage 2,088 sqft
Price per Sqft $302
Subdivision Rivercrest
MLS® Listing ID A2039673
Sold Date 05/02/23
Style 2 Storey
Bedrooms 3
Full Baths 2
Half Baths 1
Originating Board Calgary
Year Built 2020
Annual Tax Amount $3,866
Tax Year 2022
Lot Size 4,068 Sqft
Acres 0.09
Property Description
Looking for a warm and inviting family home in the charming neighbourhood of Rivercrest in Cochrane? Look no further than this stunning property that is perfect for families of all sizes. As soon as you step inside, you’ll be greeted by beautiful vinyl plank flooring and a cozy atmosphere that’s perfect for relaxing with your loved ones. The main level boasts a stunning kitchen with stainless steel appliances and a gas range, making it the perfect spot for preparing your favourite meals. Upstairs, you'll find a spacious bonus room that can be used as a playroom or a family movie night spot, along with a primary bedroom featuring a walk-in closet and an en-suite bathroom. This level is also home to another large bedroom with an oversized walk in closet with pocket door access to the bathroom and a third bedroom, with upper floor laundry room for your convenience. Outside, is the deck with a view, fully fenced backyard with a shed and fire pit which provides the perfect setting for outdoor entertaining and relaxation. The double car garage offers ample space for your vehicles and storage needs. Conveniently located close to schools, walking paths, stores, the Recreation Centre and with great access to Hwy 22, this home makes it easy to get to Calgary or head out to the mountains. The unfinished but framed-in basement offers the option to create additional living space, or create an opportunity by adding a secondary entrance. Don't miss out on this fantastic opportunity to live in a great family oriented neighbourhood where you can enjoy quality time with your loved ones and create unforgettable memories. Schedule your viewing today and make this house your new home! ADDED FEATURES: extra storage cabinets, larger deck, fully-fenced backyard, fire pit, shed, framed basement with bathroom rough-in (sink & shower stall ready for install), barn door, extra garage storage, walk-in pantry w/loads of storage, 3ft extended concrete walkway to the front entrance, window coverings, and more...
Location
Province AB
County Rocky View County
Zoning R-LD
Direction S
Rooms
Basement Full, Unfinished
Interior
Interior Features Bathroom Rough-in, Built-in Features, Closet Organizers, Double Vanity, High Ceilings, Kitchen Island, No Smoking Home, Open Floorplan, Pantry, Quartz Counters, Storage, Vinyl Windows, Walk-In Closet(s)
Heating Forced Air
Cooling None
Flooring Carpet, Tile, Vinyl Plank
Fireplaces Number 1
Fireplaces Type Gas, Living Room, Tile
Appliance Dishwasher, Garage Control(s), Gas Range, Range Hood, Refrigerator, Washer/Dryer, Window Coverings
Laundry Laundry Room, Upper Level
Exterior
Garage Concrete Driveway, Double Garage Attached, Driveway, Front Drive, Garage Door Opener, Garage Faces Front
Garage Spaces 2.0
Garage Description Concrete Driveway, Double Garage Attached, Driveway, Front Drive, Garage Door Opener, Garage Faces Front
Fence Fenced
Community Features Park, Playground, Schools Nearby, Shopping Nearby, Sidewalks, Street Lights
Roof Type Asphalt Shingle
Porch Deck, Front Porch
Total Parking Spaces 4
Building
Lot Description Back Yard, Front Yard, Lawn, Gentle Sloping, Landscaped, Rectangular Lot, Sloped Down
Foundation Poured Concrete
Architectural Style 2 Storey
Level or Stories Two
Structure Type Vinyl Siding,Wood Frame
Others
Restrictions Call Lister
Tax ID 75891072
Ownership Private
Read Less
Want to know what your home might be worth? Contact us for a FREE valuation!

Our team is ready to help you sell your home for the highest possible price ASAP






