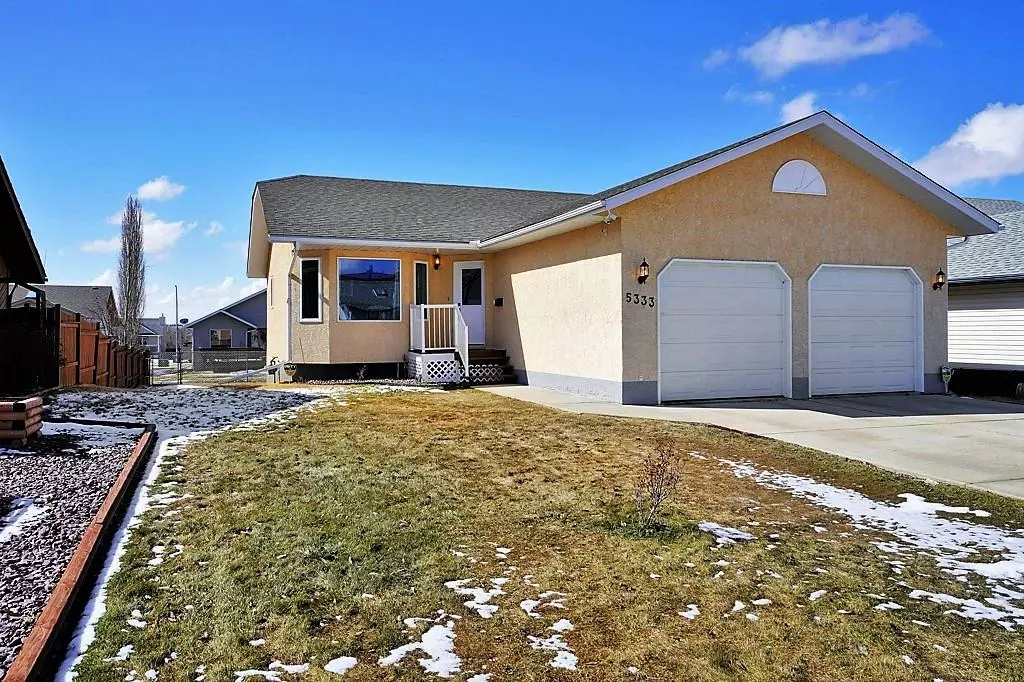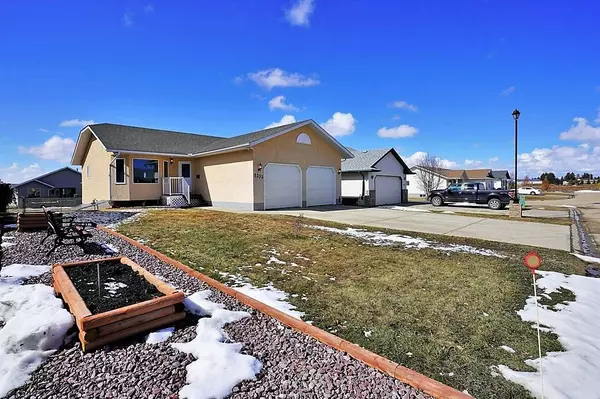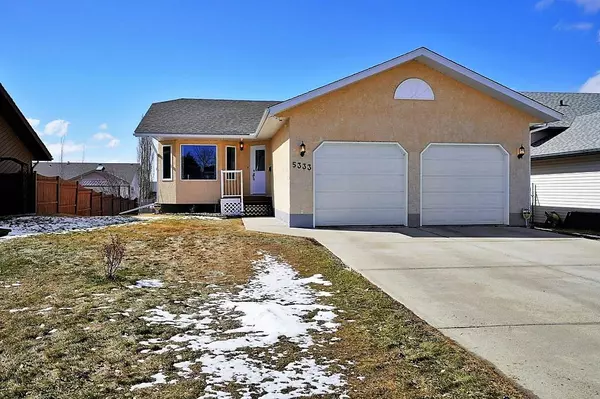$360,000
$369,900
2.7%For more information regarding the value of a property, please contact us for a free consultation.
5333 46 AVE Rimbey, AB T0C 2J0
4 Beds
3 Baths
1,123 SqFt
Key Details
Sold Price $360,000
Property Type Single Family Home
Sub Type Detached
Listing Status Sold
Purchase Type For Sale
Square Footage 1,123 sqft
Price per Sqft $320
MLS® Listing ID A2040170
Sold Date 05/02/23
Style Bungalow
Bedrooms 4
Full Baths 3
Originating Board Central Alberta
Year Built 2000
Annual Tax Amount $2,661
Tax Year 2022
Lot Size 7,015 Sqft
Acres 0.16
Property Description
Well maintained fully developed 4 bedroom and 3 bathroom bungalow home located on the SW side of Rimbey, AB. This functional floor plan has 2 bedrooms up with main floor laundry and 2 more bedrooms in the basement. The primary bedroom features a walk through closet leading to the 3pce ensuite. Large open kitchen/dining area with access to the back deck that features a hard top gazebo. Shingles were replaced in 2017. Appliances were upgraded in 2015. Some new flooring and backsplash in 2018. Hot water heater replaced in 2018. Garage heater installed in 2017. Front and back doors replaced in 2019. Large front driveway can fit a 30 foot RV if required. This home can accommodate the growing family, the empty nester or the retired couple. Appreciate the south facing backyard for all the mid day and evening sun. Rimbey has plenty of amenities including it's own Hospital.
Location
Province AB
County Ponoka County
Zoning R1
Direction N
Rooms
Basement Finished, Full
Interior
Interior Features Ceiling Fan(s), No Animal Home, No Smoking Home, Sump Pump(s), Vaulted Ceiling(s), Vinyl Windows
Heating Forced Air, Natural Gas
Cooling None
Flooring Carpet, Linoleum, Vinyl
Appliance Dishwasher, Electric Stove, Microwave, Refrigerator, Washer/Dryer, Window Coverings
Laundry Main Level
Exterior
Garage Double Garage Attached, Heated Garage
Garage Spaces 2.0
Garage Description Double Garage Attached, Heated Garage
Fence Partial
Community Features Park, Playground, Schools Nearby, Shopping Nearby, Street Lights
Utilities Available Electricity Connected, Natural Gas Connected, Garbage Collection
Roof Type Asphalt Shingle
Porch Deck, Other
Lot Frontage 61.0
Exposure N
Total Parking Spaces 4
Building
Lot Description Back Lane, Back Yard, Gazebo, Front Yard, Lawn, Street Lighting, Rectangular Lot
Foundation Poured Concrete
Architectural Style Bungalow
Level or Stories One
Structure Type Stucco,Wood Frame
Others
Restrictions None Known
Tax ID 57361187
Ownership Private
Read Less
Want to know what your home might be worth? Contact us for a FREE valuation!

Our team is ready to help you sell your home for the highest possible price ASAP






