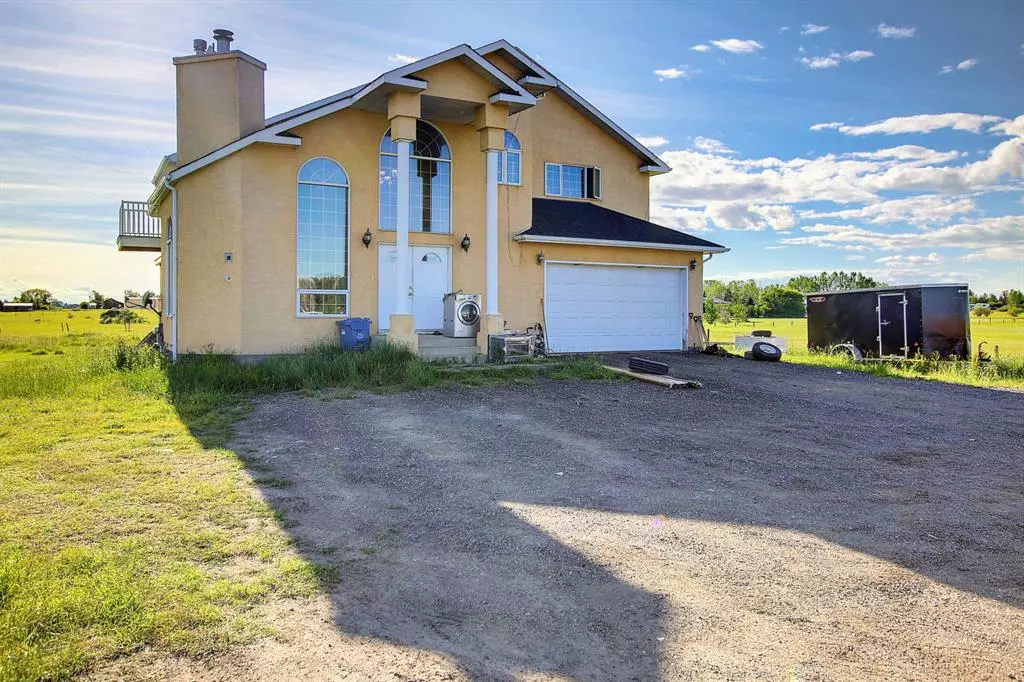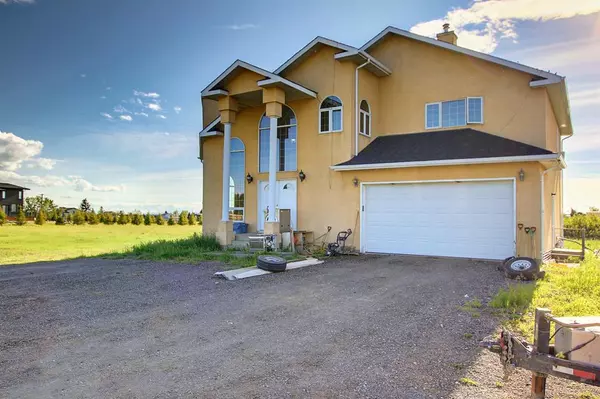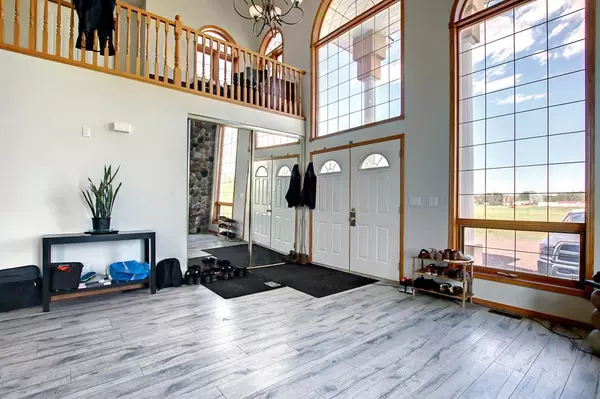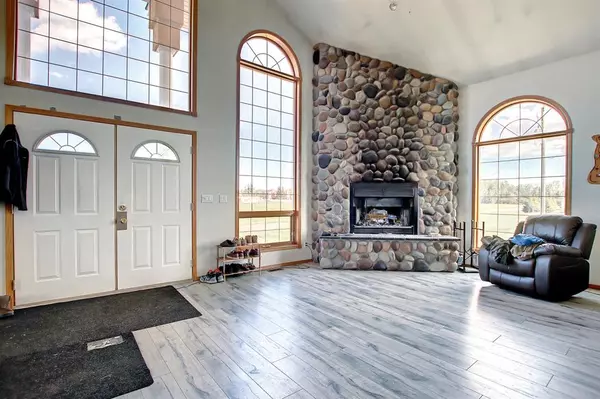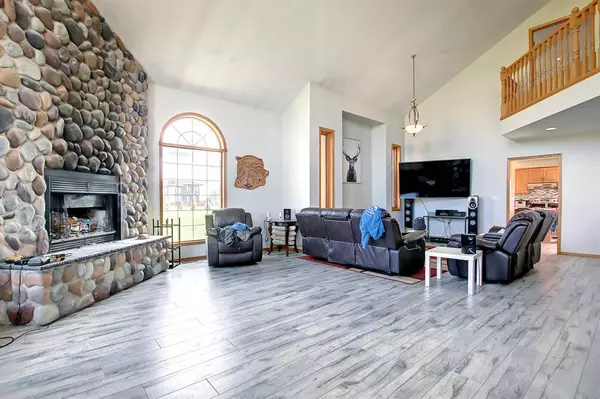$945,000
$1,050,000
10.0%For more information regarding the value of a property, please contact us for a free consultation.
280174 Twp Road 241A Chestermere, AB T1X 1T7
3 Beds
3 Baths
2,689 SqFt
Key Details
Sold Price $945,000
Property Type Single Family Home
Sub Type Detached
Listing Status Sold
Purchase Type For Sale
Square Footage 2,689 sqft
Price per Sqft $351
MLS® Listing ID A2033007
Sold Date 05/01/23
Style 2 Storey,Acreage with Residence
Bedrooms 3
Full Baths 2
Half Baths 1
Originating Board Calgary
Year Built 1998
Annual Tax Amount $4,400
Tax Year 2022
Lot Size 2.530 Acres
Acres 2.53
Property Description
Beautiful 2.53 Acres just east of Chestermere minutes away! This 2-storey 2689.5 sq.ft open concept home has a floor to open ceiling, stone fireplace, Floor Laundry/Mudroom, 3 Spacious Bedrooms including a Generous Master with Walk-in Closet and Balcony, 5 piece Ensuite with Jetted Tub, Dual Sinks, Walk-in Shower. The Walk-up Basement is Unspoiled with Big Windows waiting for your Personal Touches. All this with Excellent Access to the Trans Canada Highway (1.5 km) and So Much More!! Relocate or start a small business. or park your Semi-trucks after work. If you want country living with all the amenities of City living. Book your appointment to view today. Seller never lived on the property. Hot Tub is not included and will be removed before possession.
Directions: Take Highway 1 east. After Chestermere take 1st right Range Road 281 South then take left from Township Road 241A east and House is left side.
Location
Province AB
County Chestermere
Zoning RR
Direction E
Rooms
Basement Separate/Exterior Entry, Full, Unfinished
Interior
Interior Features See Remarks
Heating Forced Air, Natural Gas
Cooling None
Flooring Carpet, Ceramic Tile, Laminate
Fireplaces Number 1
Fireplaces Type Wood Burning
Appliance Dishwasher, Dryer, Electric Stove, Garage Control(s), Microwave, Range Hood, Refrigerator, Washer
Laundry Laundry Room
Exterior
Garage Double Garage Attached
Garage Spaces 4.0
Garage Description Double Garage Attached
Fence None
Community Features Golf, Lake, Park
Roof Type Asphalt Shingle
Porch None
Exposure E
Building
Lot Description Garden
Foundation Poured Concrete
Sewer Septic Field, Septic Tank
Water Well
Architectural Style 2 Storey, Acreage with Residence
Level or Stories Two
Structure Type Stucco,Wood Frame
Others
Restrictions None Known
Tax ID 57311933
Ownership Private
Read Less
Want to know what your home might be worth? Contact us for a FREE valuation!

Our team is ready to help you sell your home for the highest possible price ASAP


