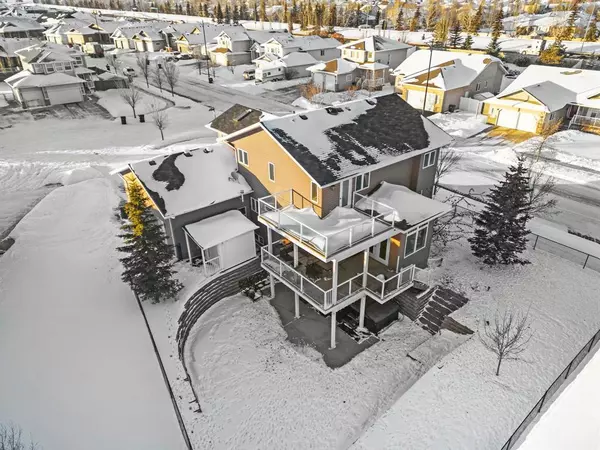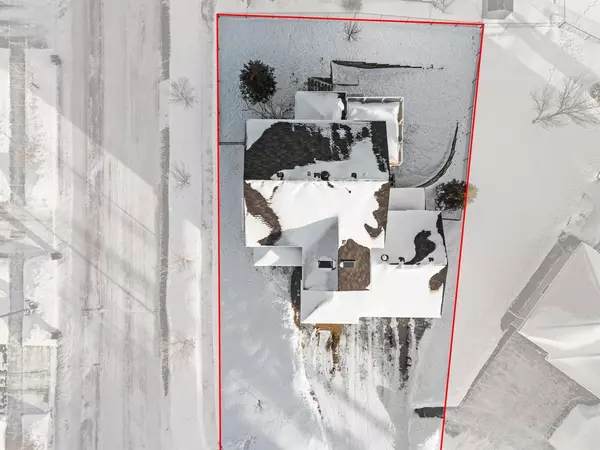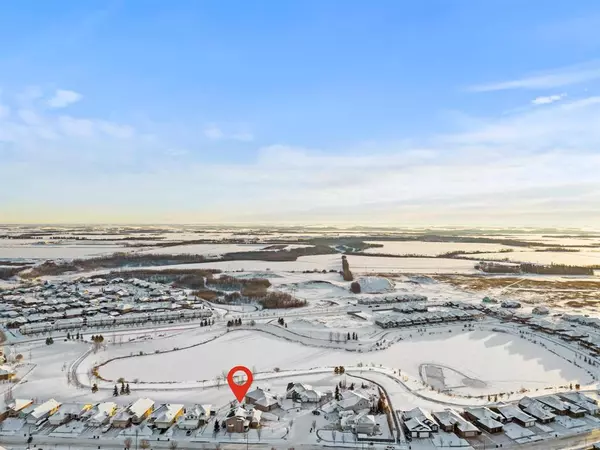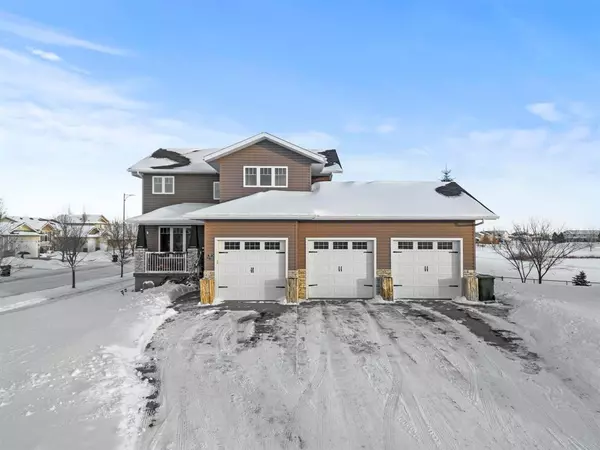$605,875
$624,000
2.9%For more information regarding the value of a property, please contact us for a free consultation.
2711 60 Street Close Camrose, AB T4V 1N4
4 Beds
4 Baths
2,358 SqFt
Key Details
Sold Price $605,875
Property Type Single Family Home
Sub Type Detached
Listing Status Sold
Purchase Type For Sale
Square Footage 2,358 sqft
Price per Sqft $256
Subdivision Valleyview
MLS® Listing ID A2017791
Sold Date 04/28/23
Style 2 Storey
Bedrooms 4
Full Baths 3
Half Baths 1
Originating Board Central Alberta
Year Built 2007
Annual Tax Amount $6,416
Tax Year 2022
Lot Size 9,573 Sqft
Acres 0.22
Lot Dimensions 121x
Property Description
Stunning family home with the most incredible lake views located in the highly sought after Valleyview subdivision! A very rare find with a triple car garage located in a cul de sac. Enjoy waving at the neighbors from your welcoming front porch as they walk their dogs in this friendly neighborhood! As you enter the home, the formal dining room is on the left & features nice bright windows and a gas fireplace that shows thru to the living room. The living room/kitchen area is open concept with gorgeous vinyl plank floors, incredible finishings and a lovely eating area surrounded by windows that captures the lake view you'll never tire of. Deck doors off this eating area lead to a beautiful no maintenance deck perfect for entertaining, family BBQ's and watching the kids skate on the lake in winter, or water in the summer. This high end kitchen has everything you'll need with stainless steel appliances, a functional island with wine storage & wine fridge, & tall bar stools for the kids/guests to sit & chat while dinner is on the go. Granite countertops are a show stopper and nicely accented with the maple cabinets and you'll appreciate the spacious pantry. The living room has plenty of light and guests will appreciate the ambiance of the gas fireplace. This level is an ideal entertaining space with many areas for guests to mingle, and the attention to detail is sure to impress. Finishing off the main floor is a laundry room and 2pc bath. Access to the triple attached garage is handy so you can call in your partner for supper-complete with workbenches and plenty of storage with room to park the family vehicles. On the upper level theres a beautiful bonus room with sky lights and a fireplace which is currently a workout space but could be a home office, family room, or kids play area. There are 3 spacious bedrooms on the upper level with a 4 pc bathroom. The primary bedroom has its own private deck with of course -again a breathtaking view of the lake, the perfect space to unwind at the end of a busy day as well as a huge walk-in closet. The 5 pc ensuite has double sinks, a soaker tub and a fantastic walk in shower -your very own personal spa. The basement is toasty warm with infloor heat & is completely finished with another bedroom, huge rec room with wet bar, 4pc bath and a refreshing steam room. There are 2 walk-out access doors to enjoy the patio & incredible landscaped yard with beautiful brick work, space for a hot tub, patio set AND room for the kids & pets to run & play on the grass. The underground sprinkler system keeps your grass and plants watered while you sit on a lounger and enjoy the view. If you love to entertain/have a large family who appreciates plenty of space inside & out with the most incredible views, this IS the house for you!
Location
Province AB
County Camrose
Zoning R1
Direction W
Rooms
Basement Finished, Full
Interior
Interior Features Central Vacuum, Kitchen Island, Pantry, Skylight(s), Soaking Tub, Steam Room, Sump Pump(s), Vaulted Ceiling(s), Walk-In Closet(s), Wet Bar
Heating Fireplace(s), Forced Air, Natural Gas
Cooling Central Air
Flooring Carpet, Tile, Vinyl, Wood
Fireplaces Number 2
Fireplaces Type Den, Dining Room, Gas, Living Room, See Through, Tile
Appliance Central Air Conditioner, Dishwasher, Dryer, Garage Control(s), Garburator, Microwave, Refrigerator, Stove(s), Washer, Wine Refrigerator
Laundry Main Level
Exterior
Garage Triple Garage Attached
Garage Spaces 3.0
Garage Description Triple Garage Attached
Fence Fenced
Community Features Lake, Park, Playground
Roof Type Asphalt Shingle
Porch Deck, Patio
Lot Frontage 70.0
Total Parking Spaces 6
Building
Lot Description Backs on to Park/Green Space, Corner Lot, Cul-De-Sac, Irregular Lot, Landscaped, Underground Sprinklers, Sloped
Foundation ICF Block
Architectural Style 2 Storey
Level or Stories Two
Structure Type ICFs (Insulated Concrete Forms)
Others
Restrictions None Known
Tax ID 56486139
Ownership Private
Read Less
Want to know what your home might be worth? Contact us for a FREE valuation!

Our team is ready to help you sell your home for the highest possible price ASAP






