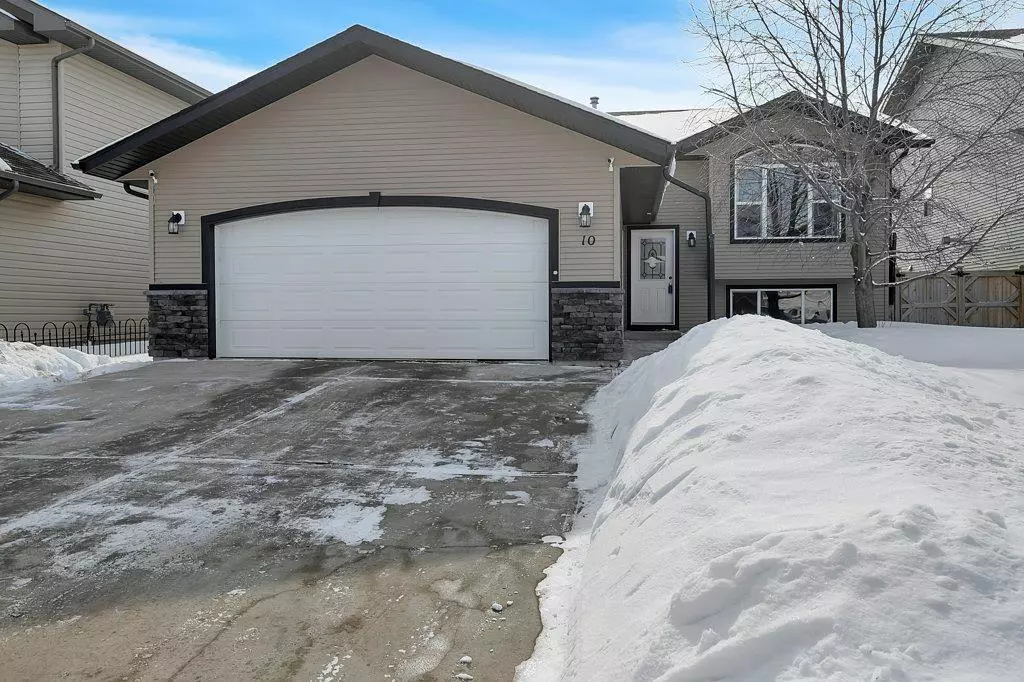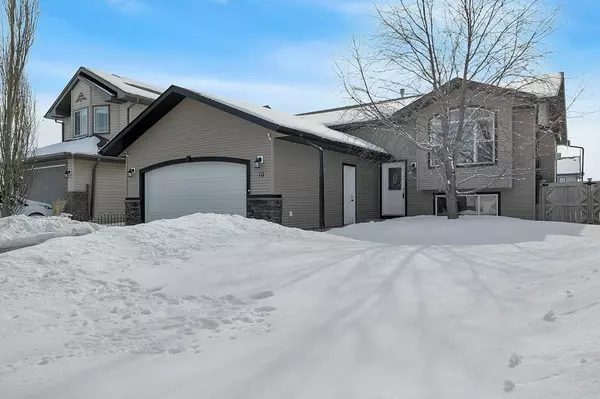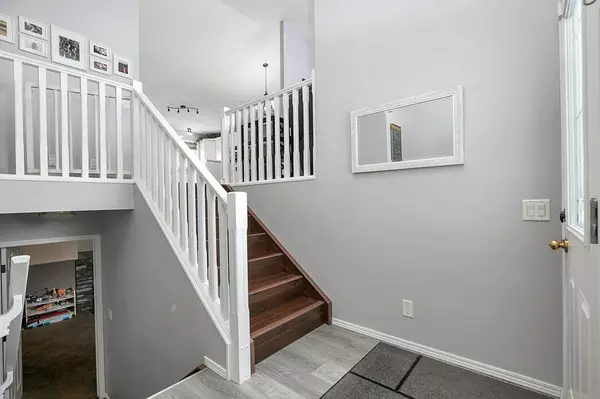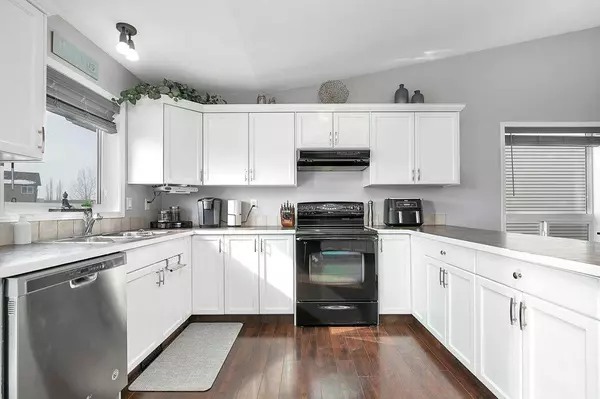$415,500
$424,900
2.2%For more information regarding the value of a property, please contact us for a free consultation.
10 Holsworth Place Sylvan Lake, AB T4S 0C5
4 Beds
3 Baths
1,257 SqFt
Key Details
Sold Price $415,500
Property Type Single Family Home
Sub Type Detached
Listing Status Sold
Purchase Type For Sale
Square Footage 1,257 sqft
Price per Sqft $330
Subdivision Hewlett Park
MLS® Listing ID A2032332
Sold Date 04/26/23
Style Bi-Level
Bedrooms 4
Full Baths 3
Originating Board Central Alberta
Year Built 2007
Annual Tax Amount $3,230
Tax Year 2022
Lot Size 5,911 Sqft
Acres 0.14
Property Description
Perfect Family Home on a quiet close! This stunning 4 bedroom, 3 bathroom Bi-Level is tastefully renovated & upgraded with modern colors and an open concept floor plan - great for entertaining.
The kitchen features gorgeous white cabinetry, vaulted ceilings, open dining room area and ample cupboard & counter space - great for meal prep. The Living Room features a beautiful stone gas fireplace with a big bright window to let in all the natural light. The master bedroom is located on the main floor and features a luxurious ensuite with shower and a walk-in closet! There are 2 other bedrooms that are located on the upper level and are equally spacious and bright. The upper level also features a full bathroom with a bathtub. Take the entertaining downstairs to the fully finished basement which boasts a beautiful spacious wet bar, making it the perfect spot for hosting family and friends. There is a large family room hooked up for home theatre system, a full bathroom, another bedroom and a laundry room that complete the basement. The exterior of this home is equally impressive with a large yard perfect for outdoor activities! Enjoy fires with the family in the landscaped backyard and a convenient shed & underneath the deck for additional storage. Enjoy the ATTACHED HEATED GARAGE that keeps your vehicles warm and safe during the colder months. Other Bonus's include a NEW ROOF in 2022, BRAND NEW HOT WATER TANK installed March 2023, new paint, new light fixtures, stained deck, & central vac. This home is located on a quiet close in a great location that offers easy access to schools, parks, and shopping centers. Don't miss your opportunity to own this exquisite home.
Location
Province AB
County Red Deer County
Zoning R1
Direction N
Rooms
Basement Finished, Full
Interior
Interior Features Vaulted Ceiling(s), Walk-In Closet(s), Wet Bar
Heating Forced Air, Other
Cooling None
Flooring Carpet, Laminate
Fireplaces Number 1
Fireplaces Type Gas, Living Room, Mantle, Stone
Appliance Dishwasher, Dryer, Refrigerator, Stove(s), Washer
Laundry In Basement, Laundry Room
Exterior
Garage Double Garage Attached, Driveway, Heated Garage, On Street
Garage Spaces 2.0
Garage Description Double Garage Attached, Driveway, Heated Garage, On Street
Fence Fenced
Community Features Playground, Schools Nearby, Shopping Nearby
Roof Type Asphalt Shingle
Porch Deck
Lot Frontage 50.0
Total Parking Spaces 4
Building
Lot Description Back Yard, Cul-De-Sac, Fruit Trees/Shrub(s), Front Yard, Low Maintenance Landscape, Landscaped, Private, See Remarks
Foundation Poured Concrete
Sewer Sewer
Water Public
Architectural Style Bi-Level
Level or Stories Bi-Level
Structure Type Stone,Vinyl Siding,Wood Siding
Others
Restrictions None Known
Tax ID 57487738
Ownership Joint Venture
Read Less
Want to know what your home might be worth? Contact us for a FREE valuation!

Our team is ready to help you sell your home for the highest possible price ASAP






