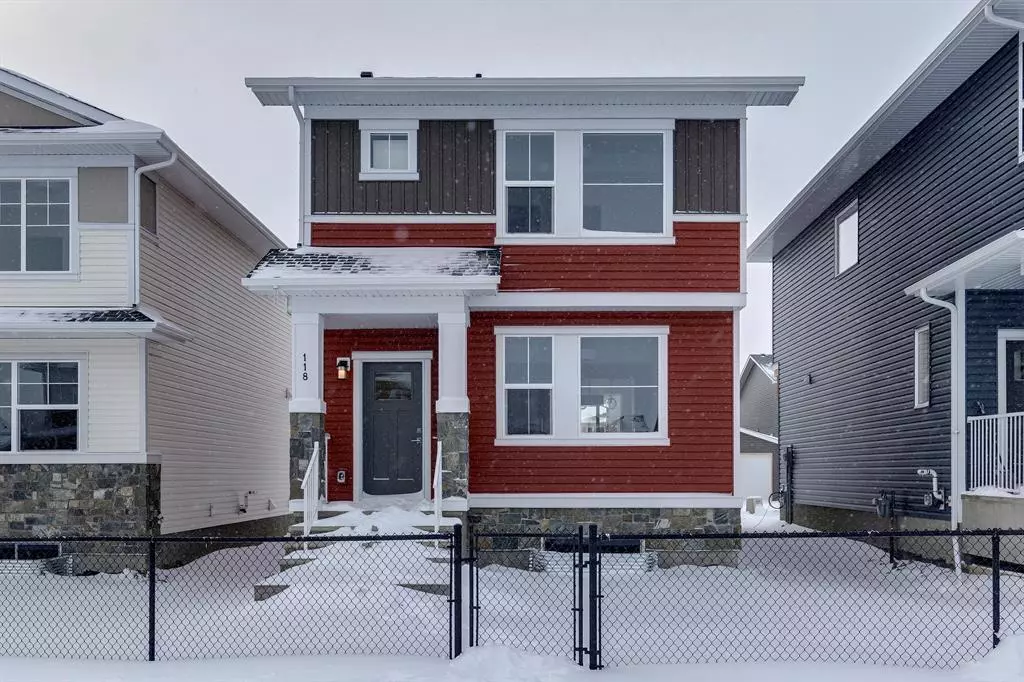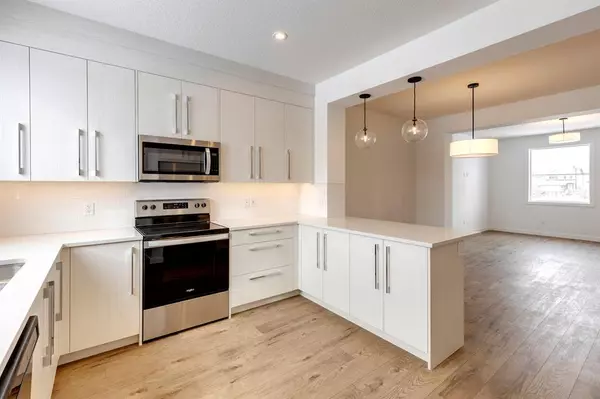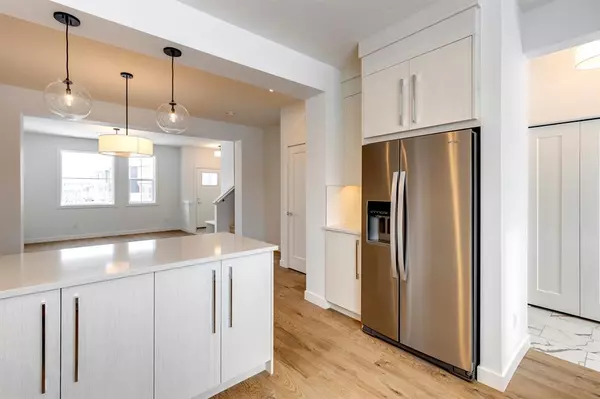$529,500
$534,900
1.0%For more information regarding the value of a property, please contact us for a free consultation.
118 Dawson Harbour GRV Chestermere, AB T1X 2S4
3 Beds
3 Baths
1,460 SqFt
Key Details
Sold Price $529,500
Property Type Single Family Home
Sub Type Detached
Listing Status Sold
Purchase Type For Sale
Square Footage 1,460 sqft
Price per Sqft $362
Subdivision Dawson'S Landing
MLS® Listing ID A2032783
Sold Date 04/25/23
Style 2 Storey
Bedrooms 3
Full Baths 2
Half Baths 1
HOA Fees $17/ann
HOA Y/N 1
Originating Board Calgary
Year Built 2022
Tax Year 2022
Lot Size 3,187 Sqft
Acres 0.07
Property Description
This 3 bedroom, 2 storey, 1,460 sqft. home in the new community of Dawson's Landing, is simply gorgeous. Your double detached garage is to be built by Truman Homes, and is estimated to be completed for this spring/summer. The main floor features a spacious kitchen with Whirlpool stainless steel appliances, including a fridge with water and ice dispenser, gleaming quartz countertops, a 2-piece bathroom, a large living room, and LVP/LVT flooring throughout. The upper level has 3 bedrooms, including the primary bedroom with a 3 piece ensuite and a massive walk-in closet. Down the hall towards the 2nd and 3rd bedrooms, you will find the conveniently-located laundry room with washer and dryer, and the 4-piece main bathroom. The full, unfinished basement has high ceilings, large windows, and is designed well for any development layout you choose. The entire home is filled with light colours and large windows, making this space very open and bright. The home fronts onto a park, providing a beautiful view, and a safe space for children to play. All major amenities are nearby, and you have great access to Calgary via Chestermere Blvd/17th Ave. Call for your private viewing!
Location
Province AB
County Chestermere
Zoning RC-1
Direction N
Rooms
Basement Full, Unfinished
Interior
Interior Features High Ceilings, No Animal Home, No Smoking Home, Quartz Counters, See Remarks, Vinyl Windows, Walk-In Closet(s)
Heating High Efficiency, Forced Air, Natural Gas
Cooling None
Flooring Carpet, Other, Vinyl Plank
Appliance Dishwasher, Dryer, Electric Stove, Microwave Hood Fan, Refrigerator, Washer
Laundry Upper Level
Exterior
Garage Double Garage Detached
Garage Spaces 2.0
Garage Description Double Garage Detached
Fence None
Community Features Fishing, Golf, Lake, Park, Schools Nearby, Playground, Sidewalks, Street Lights, Shopping Nearby
Amenities Available None
Roof Type Asphalt Shingle
Porch Other, See Remarks
Lot Frontage 30.35
Total Parking Spaces 2
Building
Lot Description Back Lane, Back Yard, Front Yard, Rectangular Lot
Foundation Poured Concrete
Architectural Style 2 Storey
Level or Stories Two
Structure Type Vinyl Siding,Wood Frame
New Construction 1
Others
Restrictions See Remarks
Ownership Private
Read Less
Want to know what your home might be worth? Contact us for a FREE valuation!

Our team is ready to help you sell your home for the highest possible price ASAP






