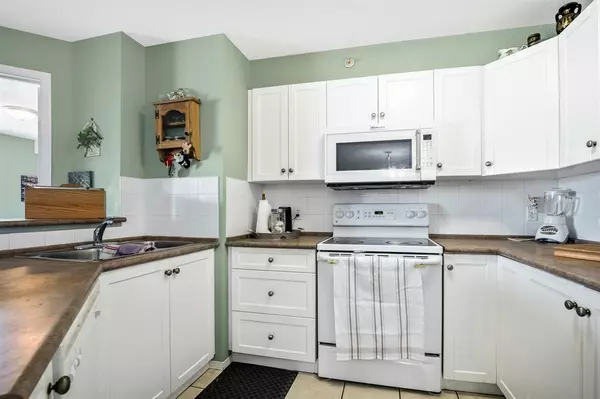$248,000
$239,995
3.3%For more information regarding the value of a property, please contact us for a free consultation.
505 Railway ST W #1406 Cochrane, AB T4C 2K9
2 Beds
2 Baths
842 SqFt
Key Details
Sold Price $248,000
Property Type Condo
Sub Type Apartment
Listing Status Sold
Purchase Type For Sale
Square Footage 842 sqft
Price per Sqft $294
Subdivision Downtown
MLS® Listing ID A2039722
Sold Date 04/25/23
Style Apartment
Bedrooms 2
Full Baths 2
Condo Fees $374/mo
Originating Board Calgary
Year Built 2006
Annual Tax Amount $1,325
Tax Year 2022
Lot Size 844 Sqft
Acres 0.02
Property Description
The HEART of Cochrane can now be your HOME! This well maintained 2 bedroom, 2 bath condo features a TOP FLOOR location and 2 parking stalls, one TITLED in the HEATED UNDERGROUND parkade and one assigned in the surface lot. Plus there is TITLED STORAGE attached to the stall. You’ll notice the builder upgrades here including ceramic tile in the entry, kitchen & baths, stringless blinds and shaker style cabinets.
The well designed kitchen offers lots of counter space and all the pantry space you could need. The open concept makes it great for entertaining, and just sharing family time.
The spacious master suite features a large walk-through closet leading to a tasteful ensuite. The second bedroom is also bright and both bedrooms face east for morning sun. Everyone will appreciate the second 4-piece bath.
Your family will enjoy the dining area during special occasions and it easily fits a generous table and china cabinet. Enjoy your morning coffee on the balcony with a terriffic view towards Glen Eagles.
You’ll love the in-suite laundry/storage room.
This suite includes a very rare TITLED PARKING & STORAGE locker (#15) which is the width of the parking stall and 4.5 feet deep. In addition to the titled parking you also get an assigned surface stall (#114).
Location
Province AB
County Rocky View County
Zoning C-G
Direction W
Interior
Interior Features Laminate Counters, No Animal Home, No Smoking Home
Heating Baseboard, Natural Gas
Cooling None
Flooring Carpet, Ceramic Tile
Appliance Dishwasher, Dryer, Electric Stove, Microwave Hood Fan, Refrigerator, Washer
Laundry In Unit
Exterior
Garage Heated Garage, Parkade, Titled, Underground
Garage Spaces 1.0
Garage Description Heated Garage, Parkade, Titled, Underground
Community Features Schools Nearby, Sidewalks, Street Lights, Shopping Nearby
Amenities Available Elevator(s)
Porch Balcony(s)
Exposure SE
Total Parking Spaces 2
Building
Story 4
Foundation Poured Concrete
Architectural Style Apartment
Level or Stories Single Level Unit
Structure Type Concrete,Vinyl Siding,Wood Frame
Others
HOA Fee Include Common Area Maintenance,Heat,Insurance,Maintenance Grounds,Parking,Professional Management,Reserve Fund Contributions,Snow Removal,Trash
Restrictions Board Approval
Tax ID 75880424
Ownership Private
Pets Description Restrictions
Read Less
Want to know what your home might be worth? Contact us for a FREE valuation!

Our team is ready to help you sell your home for the highest possible price ASAP






