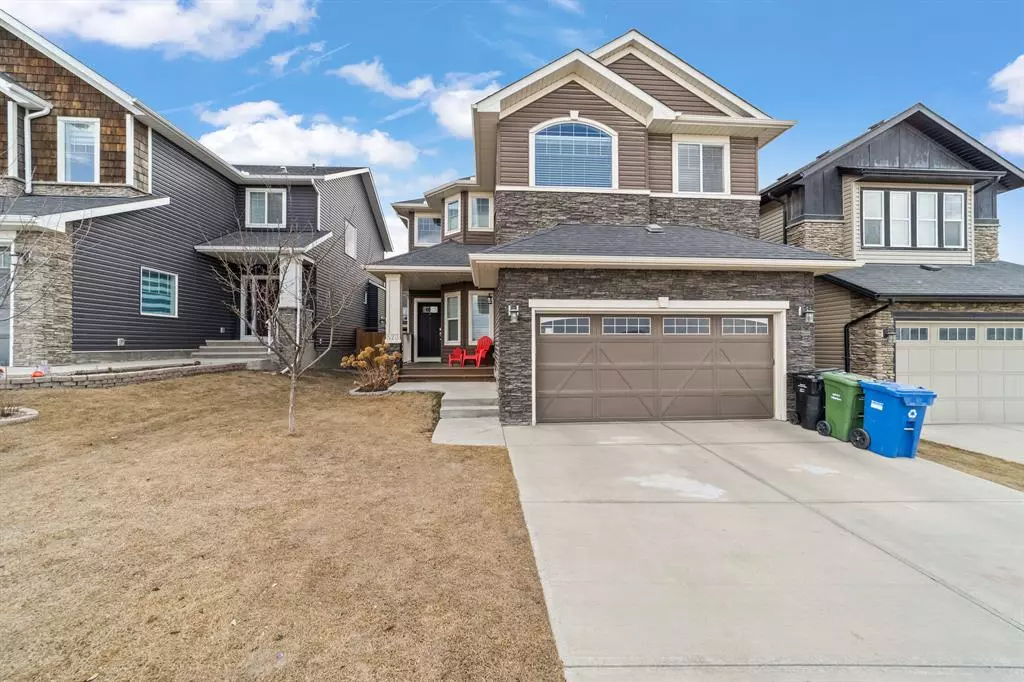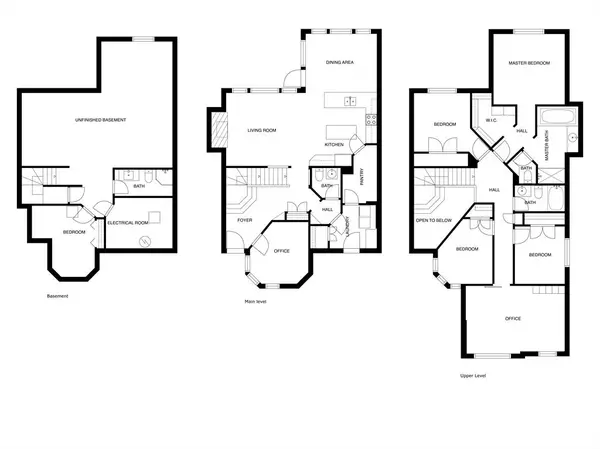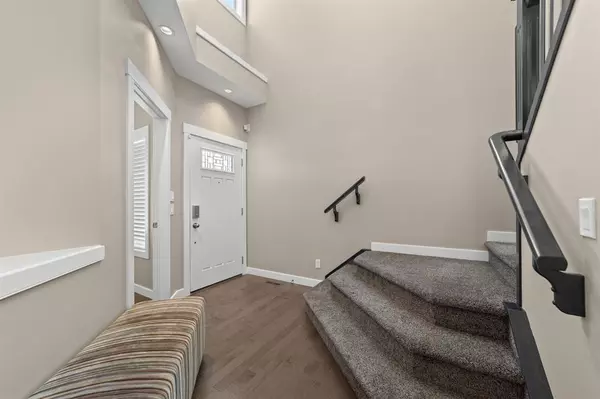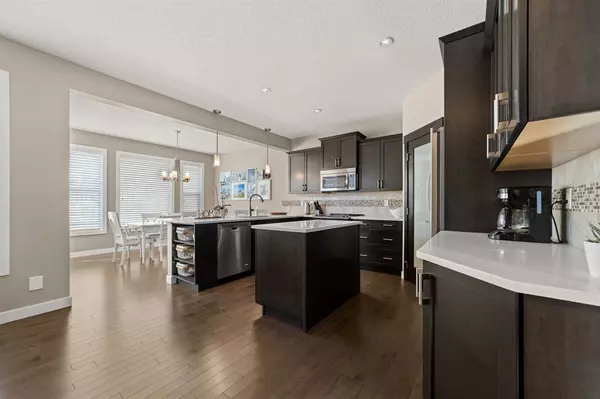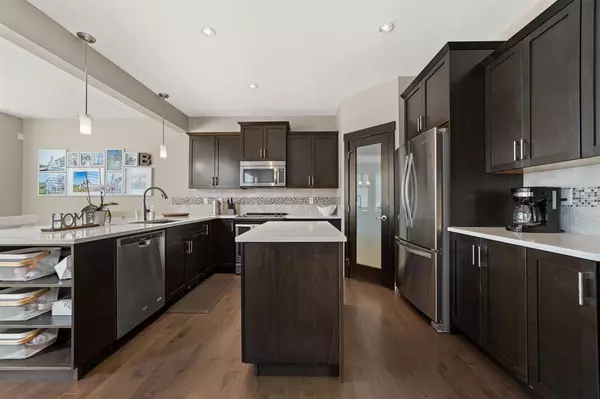$760,000
$749,900
1.3%For more information regarding the value of a property, please contact us for a free consultation.
573 Nolan Hill BLVD NW Calgary, AB T3R0V6
5 Beds
4 Baths
2,410 SqFt
Key Details
Sold Price $760,000
Property Type Single Family Home
Sub Type Detached
Listing Status Sold
Purchase Type For Sale
Square Footage 2,410 sqft
Price per Sqft $315
Subdivision Nolan Hill
MLS® Listing ID A2039277
Sold Date 04/24/23
Style 2 Storey
Bedrooms 5
Full Baths 3
Half Baths 1
HOA Fees $8/ann
HOA Y/N 1
Originating Board Calgary
Year Built 2015
Annual Tax Amount $4,532
Tax Year 2022
Lot Size 4,413 Sqft
Acres 0.1
Property Description
Are you looking for a beautiful home perfect for a large family in northwest Calgary? Consider the picturesque, family-friendly neighborhood of Nolan Hill, with idyllic views of rolling hills, ravines, and natural ponds, the homes located here are in high demand! Nicely situated across from a large green space & and in a convenient location for catching the bus, this spacious family home has everything and more that you’re looking for! With 4 bedrooms plus a bonus room on the second level, generous open plan living plus a private office on the main, and a bedroom & full bathroom already completed in the basement there are rooms for everyone (plus guests!). The main living space offers designated living/dining spaces while still, all flowing together nicely so nobody is ever left out of the conversation. The kitchen is spacious and functional for cooking and entertaining and also features a large walk-through pantry with direct access to the laundry/mudroom and garage...making unloading groceries a breeze! The dining room offers access to the back deck & landscaped/fenced backyard. With quality finishings and warm neutral tones throughout, this Jager built home is sure to check all the boxes. Come take a look at this fantastic family home!
Location
Province AB
County Calgary
Area Cal Zone N
Zoning R-1N
Direction E
Rooms
Basement Full, Partially Finished
Interior
Interior Features Granite Counters, Kitchen Island, Pantry, Vaulted Ceiling(s), Walk-In Closet(s)
Heating Forced Air
Cooling None
Flooring Carpet, Hardwood, Tile
Fireplaces Number 1
Fireplaces Type Gas, Living Room, Mantle, Tile
Appliance Dishwasher, Garage Control(s), Microwave Hood Fan, Refrigerator, Stove(s), Washer/Dryer, Window Coverings
Laundry Laundry Room, Main Level
Exterior
Garage Double Garage Attached, Parking Pad
Garage Spaces 4.0
Garage Description Double Garage Attached, Parking Pad
Fence Fenced
Community Features Park, Schools Nearby, Sidewalks, Street Lights, Shopping Nearby
Amenities Available None
Roof Type Asphalt Shingle,Asphalt/Gravel
Porch Deck, Front Porch
Lot Frontage 38.39
Total Parking Spaces 4
Building
Lot Description Back Yard, City Lot, Gazebo, Front Yard, Lawn, Landscaped, Level
Foundation Poured Concrete
Architectural Style 2 Storey
Level or Stories Two
Structure Type Mixed,Vinyl Siding,Wood Frame
New Construction 1
Others
Restrictions None Known
Tax ID 76857306
Ownership Private
Read Less
Want to know what your home might be worth? Contact us for a FREE valuation!

Our team is ready to help you sell your home for the highest possible price ASAP


