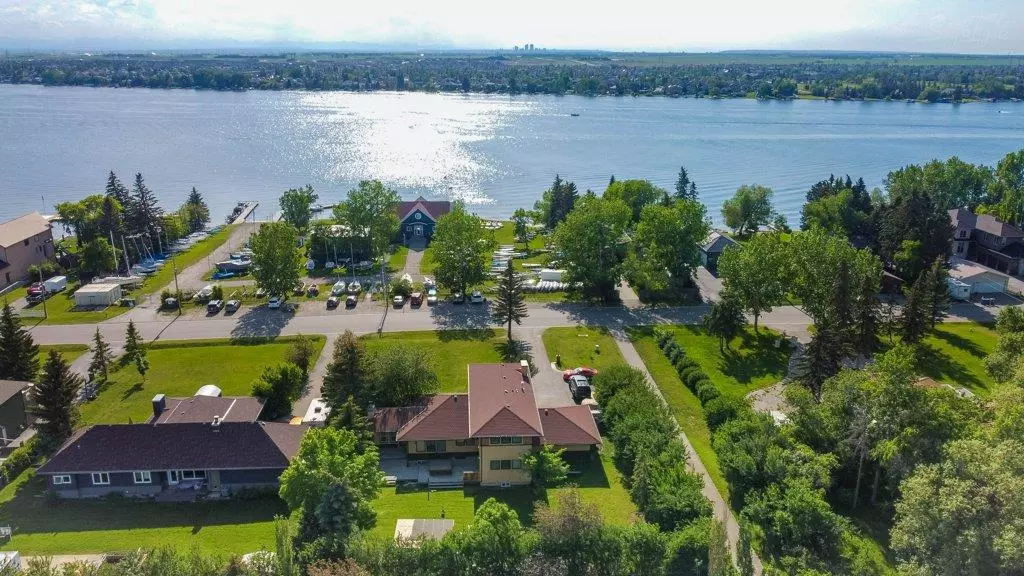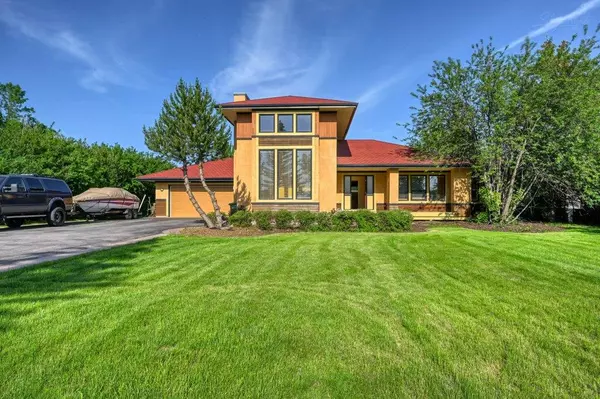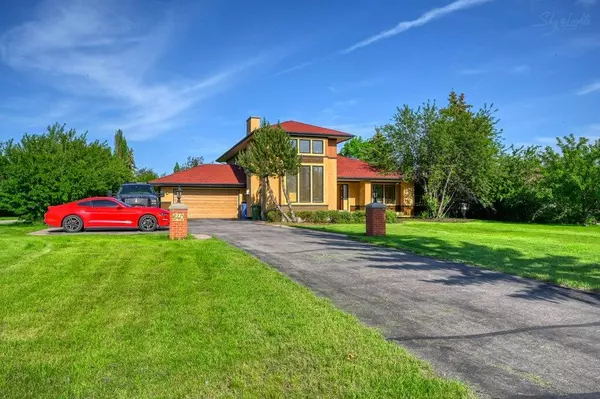$975,000
$999,999
2.5%For more information regarding the value of a property, please contact us for a free consultation.
640 EAST CHESTERMERE DR Chestermere, AB T1X 1A5
5 Beds
4 Baths
2,372 SqFt
Key Details
Sold Price $975,000
Property Type Single Family Home
Sub Type Detached
Listing Status Sold
Purchase Type For Sale
Square Footage 2,372 sqft
Price per Sqft $411
Subdivision East Chestermere
MLS® Listing ID A2037201
Sold Date 04/21/23
Style 1 and Half Storey,Acreage with Residence
Bedrooms 5
Full Baths 3
Half Baths 1
Originating Board Calgary
Year Built 1994
Annual Tax Amount $4,200
Tax Year 2022
Lot Size 0.450 Acres
Acres 0.45
Property Description
Once in a lifetime opportunity to own a house that combines the lot size (almost 1/2 an acre), location and functionality and that too right in the heart of Chestermere. The moment you stand at your front door and see the astonishing view of Lake Chestermere, you will realize that you have come to the right location. This around 4000 Sqft of living area sits on a stunning 0.45 acre lot. Thoughtfully chosen Cedar accent exterior with Double car Garage and extra large Parking pad and drive way gives enormous space including your own RV Parking. Upon entry the large living room comes up with OPEN TO BELOW area with massive size windows gives you the picture perfect view of your own garden and the true meaning of lake living with a marvelous view of Lake Chestermere. The beautiful looking Kitchen with all Stainless steel appliances which is adjacent to the Dining area is perfect to entertain your guests for the perfect weekend vibes. Most conveniently located Master Bedroom on your main level comes with 6 pce Ensuite , large closets and a french door to step into your private deck. The main floor is complete with sizeable den and a cozy Sunroom and wood burning Fireplace. The upper level features 2 perfect sized bedrooms with a family washroom. The lower level is perfectly crafted with a large living room, 2 bedrooms and well designed bathroom to create a getaway in your own home on a perfect winter night. This home also features 2 additional den space if you are working from home or to create you Gym or Meditation room. Overall this masterpiece offers the following, Massive lot, Excellent location, Picture perfect views, Spectacular living room, Spacious Kitchen, 5 bedrooms, 3 Bathrooms, 2 Dens , Cozy Sunroom, Well maintained huge Backyard , lots of parking and much more to offer.. Book your next showing to enjoy the opportunity to view luxury and lifestyle this gem can offer!
Location
Province AB
County Chestermere
Zoning RE
Direction W
Rooms
Basement Finished, Full
Interior
Interior Features High Ceilings, No Smoking Home
Heating Forced Air
Cooling None
Flooring Carpet, Ceramic Tile, Hardwood, Laminate
Fireplaces Number 2
Fireplaces Type Gas, Wood Burning
Appliance Dishwasher, Dryer, Electric Stove, Garage Control(s), Microwave Hood Fan, Refrigerator, Washer, Window Coverings
Laundry Main Level
Exterior
Garage Double Garage Attached, Off Street, Parking Pad
Garage Spaces 2.0
Garage Description Double Garage Attached, Off Street, Parking Pad
Fence Fenced
Community Features Clubhouse, Golf, Lake, Park, Schools Nearby, Playground, Sidewalks, Street Lights, Shopping Nearby
Roof Type Asphalt Shingle
Porch Front Porch, Patio
Lot Frontage 110.11
Total Parking Spaces 8
Building
Lot Description Back Yard, Close to Clubhouse, Corner Lot, Rectangular Lot
Foundation Poured Concrete
Architectural Style 1 and Half Storey, Acreage with Residence
Level or Stories One and One Half
Structure Type Cedar,Stucco,Wood Frame
Others
Restrictions None Known
Tax ID 57311908
Ownership Private
Read Less
Want to know what your home might be worth? Contact us for a FREE valuation!

Our team is ready to help you sell your home for the highest possible price ASAP






