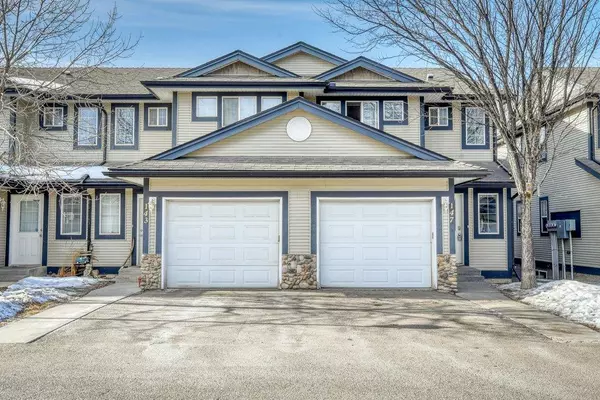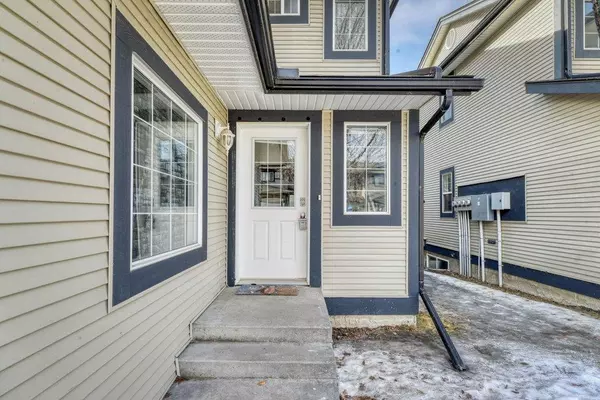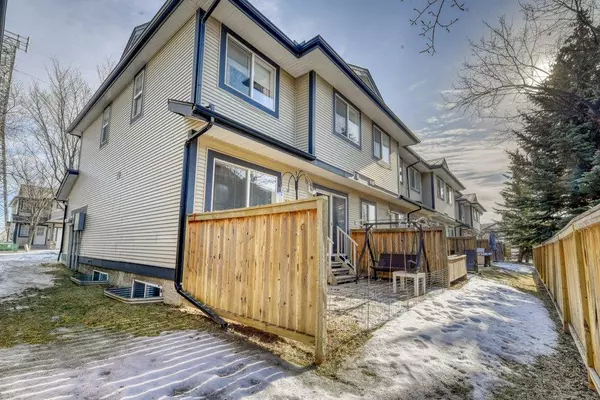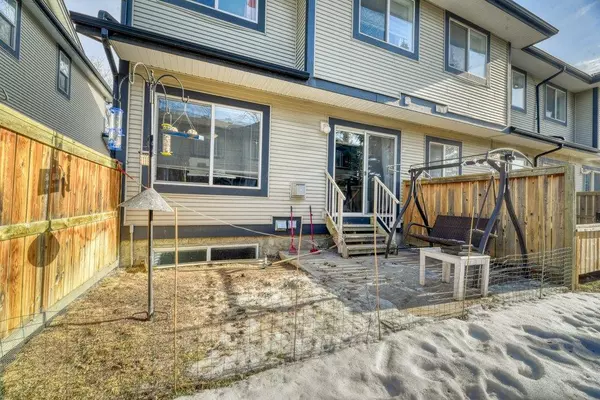$317,500
$320,000
0.8%For more information regarding the value of a property, please contact us for a free consultation.
147 Stonemere PL Chestermere, AB T1X 1N2
3 Beds
2 Baths
1,174 SqFt
Key Details
Sold Price $317,500
Property Type Townhouse
Sub Type Row/Townhouse
Listing Status Sold
Purchase Type For Sale
Square Footage 1,174 sqft
Price per Sqft $270
Subdivision Westmere
MLS® Listing ID A2037703
Sold Date 04/21/23
Style 2 Storey
Bedrooms 3
Full Baths 1
Half Baths 1
Condo Fees $401
Originating Board Calgary
Year Built 2002
Annual Tax Amount $1,610
Tax Year 2022
Property Description
Welcome to Chestermere! This end unit townhome is situated in the very quiet, family-friendly community of Westmere. Upon entering the home you are greeted with an open concept main floor, large kitchen with an island and a breakfast/entertainment bar that opens up to the living room. To the left of the kitchen, you have a nook that can be used as office space or a formal dining area. With a gas fireplace as the centerpiece of the main floor, you'll appreciate cozying up on those chilly evenings after spending the day in your south facing backyard with a patio pad already there and ready to enjoy. There are 3 large bedrooms upstairs and being an end unit you will love the extra window in the hallway allowing in natural light. The master bedroom is very large and has a walk-in closet and a cheater-door to the main bath. The lower level is partially developed with a third bathroom roughed in and all the materials needed to finish it off. Close to numerous schools, parks, shopping and all amenities you need. Be sure to check out the virtual tour
Location
Province AB
County Chestermere
Zoning r3
Direction E
Rooms
Basement Full, Partially Finished
Interior
Interior Features Kitchen Island, Laminate Counters
Heating Forced Air, Natural Gas
Cooling None
Flooring Laminate, Linoleum
Fireplaces Number 1
Fireplaces Type Gas
Appliance Dishwasher, Dryer, Electric Stove, Garage Control(s), Range Hood, Refrigerator, Washer, Window Coverings
Laundry Lower Level
Exterior
Garage Single Garage Attached
Garage Spaces 1.0
Garage Description Single Garage Attached
Fence Partial
Community Features Lake, Park, Schools Nearby, Playground, Sidewalks, Shopping Nearby
Amenities Available Visitor Parking
Roof Type Asphalt Shingle
Porch None
Exposure E
Total Parking Spaces 2
Building
Lot Description Back Yard, Corner Lot, Front Yard
Foundation Poured Concrete
Architectural Style 2 Storey
Level or Stories Two
Structure Type Vinyl Siding,Wood Frame
Others
HOA Fee Include Insurance,Professional Management,Reserve Fund Contributions,Snow Removal
Restrictions Pet Restrictions or Board approval Required
Ownership Private
Pets Description Restrictions
Read Less
Want to know what your home might be worth? Contact us for a FREE valuation!

Our team is ready to help you sell your home for the highest possible price ASAP






