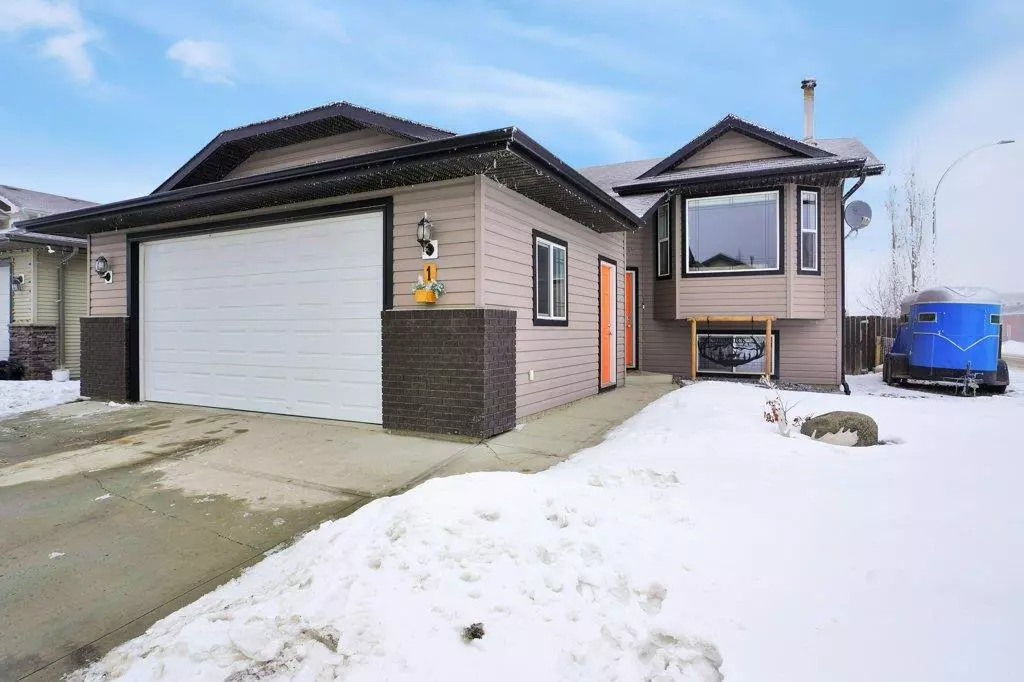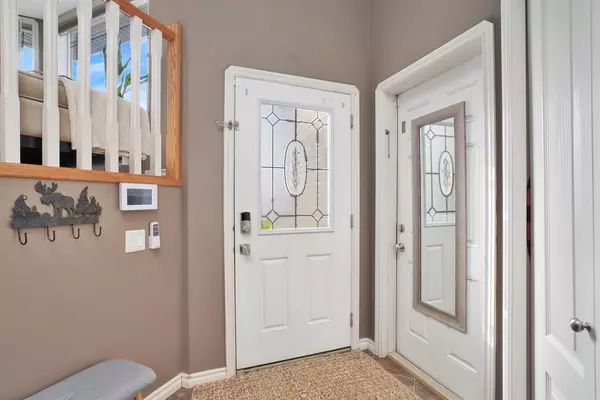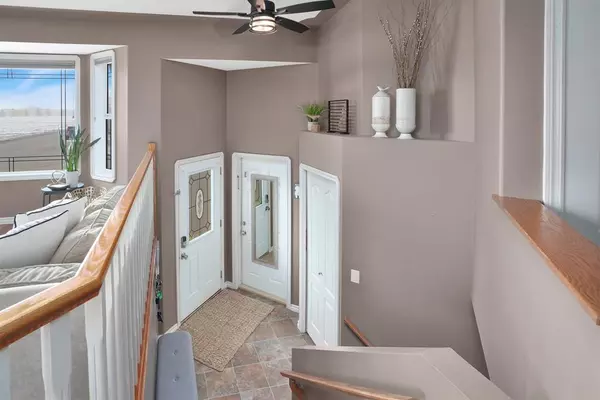$406,000
$420,000
3.3%For more information regarding the value of a property, please contact us for a free consultation.
1 Holsworth PL Sylvan Lake, AB T4S 0C5
5 Beds
3 Baths
1,213 SqFt
Key Details
Sold Price $406,000
Property Type Single Family Home
Sub Type Detached
Listing Status Sold
Purchase Type For Sale
Square Footage 1,213 sqft
Price per Sqft $334
Subdivision Hewlett Park
MLS® Listing ID A2019782
Sold Date 04/20/23
Style Bi-Level
Bedrooms 5
Full Baths 3
Originating Board Central Alberta
Year Built 2007
Annual Tax Amount $3,301
Tax Year 2022
Lot Size 6,544 Sqft
Acres 0.15
Property Description
Upon walking into this 5 bedroom home your eyes will scan the open living area of the main level and a wide staircase to the lower level. Moving up the stairs you will be drawn to the free standing wood burning stove in the living room, not only adding warmth but a feeling of comfort as well. This feeling transitions to the rest of the open living space including the dining and kitchen areas. For those with a larger family and who like to entertain, the dining area provides ample room along with the eating bar at the kitchen counter. The kitchen boasts stainless steel appliances (Dishwasher is 3 years old), corner kitchen sink with windows above, and a generous pantry space. The Primary bedroom is secluded from the main living area, including a 4 pc ensuite. 2 more bedrooms and main bath complete the main floor. As you head downstairs you'll note the extra wide stairs leading you to the expansive Rec/games room where the whole family can enjoy movie nights or for the guys to come over and enjoy their favorite sports team on tv. 2 more large bedrooms, 3 pc bath, and the large utility / laundry room make great use of this lower level. The double attached garage is heated and large enough for those with bigger trucks, and lots of parking is available on this corner lot. A couple of ceiling hoists to keep the lake toys out of the way, and some extra built in shelving and built-in cabinets are included. The backyard is set up for privacy on the semi-enclosed deck and an additional lower sitting area. Gather around the fire on those sweet summer nights .... and make this a great place to call home in Sylvan Lake.
Location
Province AB
County Red Deer County
Zoning R1
Direction S
Rooms
Basement Finished, Full
Interior
Interior Features Ceiling Fan(s), High Ceilings, Sump Pump(s)
Heating Forced Air, Natural Gas, Wood, Wood Stove
Cooling None
Flooring Carpet, Laminate, Linoleum
Fireplaces Number 1
Fireplaces Type Living Room, Wood Burning
Appliance Dishwasher, Garage Control(s), Range, Range Hood, Refrigerator, Satellite TV Dish, Washer/Dryer, Window Coverings
Laundry In Basement
Exterior
Garage Double Garage Attached, Driveway, Garage Door Opener, Off Street
Garage Spaces 2.0
Garage Description Double Garage Attached, Driveway, Garage Door Opener, Off Street
Fence Fenced
Community Features None
Roof Type Asphalt Shingle
Porch Deck
Lot Frontage 62.96
Total Parking Spaces 4
Building
Lot Description Back Lane, Back Yard, City Lot, Corner Lot
Foundation Poured Concrete
Architectural Style Bi-Level
Level or Stories One
Structure Type Vinyl Siding,Wood Frame
Others
Restrictions None Known
Tax ID 57487574
Ownership Private
Read Less
Want to know what your home might be worth? Contact us for a FREE valuation!

Our team is ready to help you sell your home for the highest possible price ASAP






