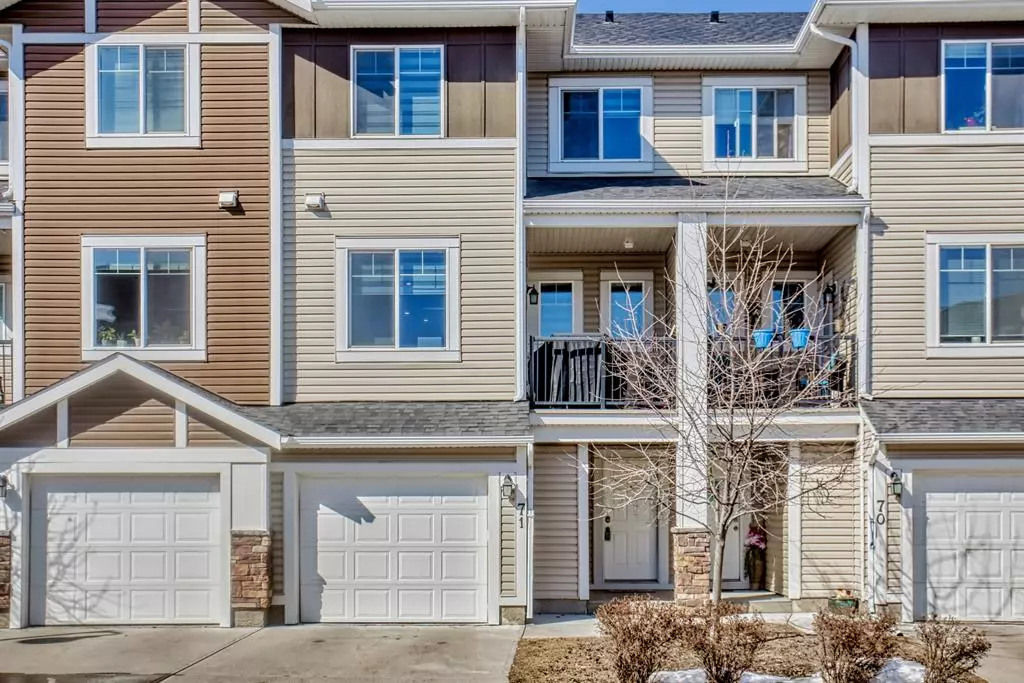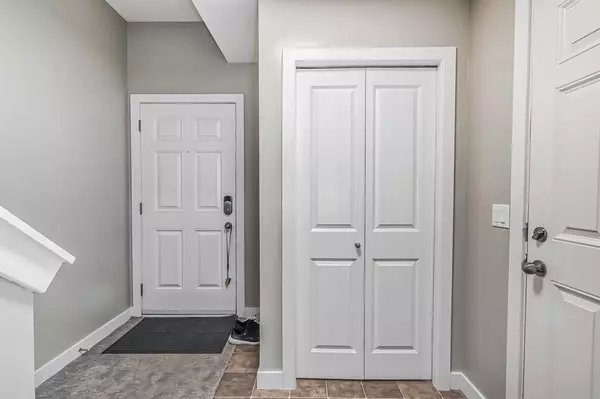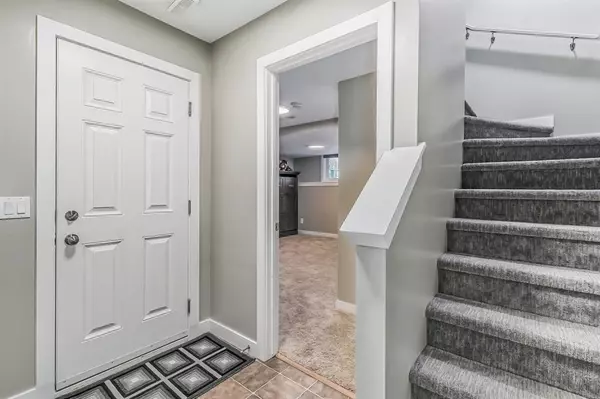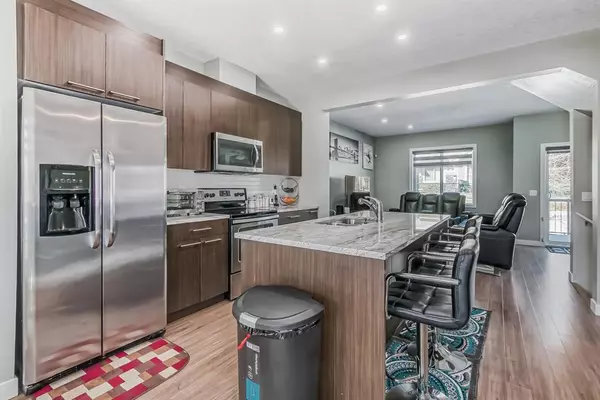$389,900
$389,900
For more information regarding the value of a property, please contact us for a free consultation.
300 MARINA DR #71 Chestermere, AB T1X0P6
3 Beds
4 Baths
1,198 SqFt
Key Details
Sold Price $389,900
Property Type Townhouse
Sub Type Row/Townhouse
Listing Status Sold
Purchase Type For Sale
Square Footage 1,198 sqft
Price per Sqft $325
Subdivision Westmere
MLS® Listing ID A2031468
Sold Date 04/18/23
Style 2 Storey,Side by Side
Bedrooms 3
Full Baths 3
Half Baths 1
Condo Fees $298
Originating Board Calgary
Year Built 2012
Annual Tax Amount $2,112
Tax Year 2022
Property Description
Welcome to this lovely 3 BDRM, 2.5 BATH, FULLY FINISHED BASEMENT HOME WITH OVER 1550 SQ FT FINISHED IN THE LOVELY NEIGHBORHOOD OF WESTMERE. Walking in you will be greeted by new paint and new carpets throughout. This home is immaculate, and pride of ownership exudes from every corner. Rarely lived in, this unit shows 10 out of 10. Enjoy a single ATTACHED GARAGE WITH HOT AND COLD-WATER CONNECTION, which enters onto the ground floor foyer, which is also finished with family room, with included MURPHY BED, 3-piece bathroom, furnace room and storage. Upstairs the spacious open floor plan is bright and airy with white cabinetry, quartz counters, kitchen island, pantry, dbl door refrigerator and new garbage disposal. The dining is spacious and leads out to a balcony with gas hookup. The living room will fit your big furniture and you’ll enjoy the deck and separate fully fenced back yard, rare in many condo developments. Upstairs there’s 3 bdrms which include a large primary bedroom with 4 piece ensuite including granite counters, soaker tub, walk in closet, ceiling fan, tv and mount included, . Laundry and a second bath are also on this floor. THE SELLER IS INCLUDING IN THE HOUSE PURCHASE A TOTAL OF 5 TV'S, MURPHY BED, AC TO KEEP YOU COMFORTABLE ALL YEAR AROUND. There is NEW LIGHTING, NEW PAINT, NEW CARPETS AND HUNTER DOUGLAS BLINDS THROUGHOUT. Its an immaculate home in a beautiful walkable community. Close to schools, community center, public library, the Lake, shopping and much more. Don't miss this very affordable opportunity.
Location
Province AB
County Chestermere
Zoning RM3
Direction E
Rooms
Basement Finished, Full
Interior
Interior Features Ceiling Fan(s), Granite Counters, Kitchen Island, No Animal Home, No Smoking Home, Open Floorplan, Pantry, Soaking Tub, Storage, Vinyl Windows
Heating Forced Air, Natural Gas
Cooling Central Air
Flooring Carpet, Ceramic Tile, Vinyl
Appliance Dishwasher, Disposal, Electric Stove, Garage Control(s), Garburator, Microwave Hood Fan, Refrigerator, Washer/Dryer, Window Coverings
Laundry Upper Level
Exterior
Garage Single Garage Attached
Garage Spaces 1.0
Garage Description Single Garage Attached
Fence Fenced
Community Features Other, Schools Nearby, Sidewalks, Street Lights, Shopping Nearby
Amenities Available Other
Roof Type Asphalt Shingle
Porch Balcony(s)
Exposure E
Total Parking Spaces 2
Building
Lot Description Back Yard, Lawn, Level, See Remarks
Foundation Poured Concrete
Architectural Style 2 Storey, Side by Side
Level or Stories Two
Structure Type Vinyl Siding,Wood Frame
Others
HOA Fee Include Insurance,Professional Management,Reserve Fund Contributions,Snow Removal
Restrictions Easement Registered On Title,Restrictive Covenant-Building Design/Size,Utility Right Of Way
Tax ID 57475502
Ownership Private
Pets Description Cats OK, Dogs OK, Yes
Read Less
Want to know what your home might be worth? Contact us for a FREE valuation!

Our team is ready to help you sell your home for the highest possible price ASAP






