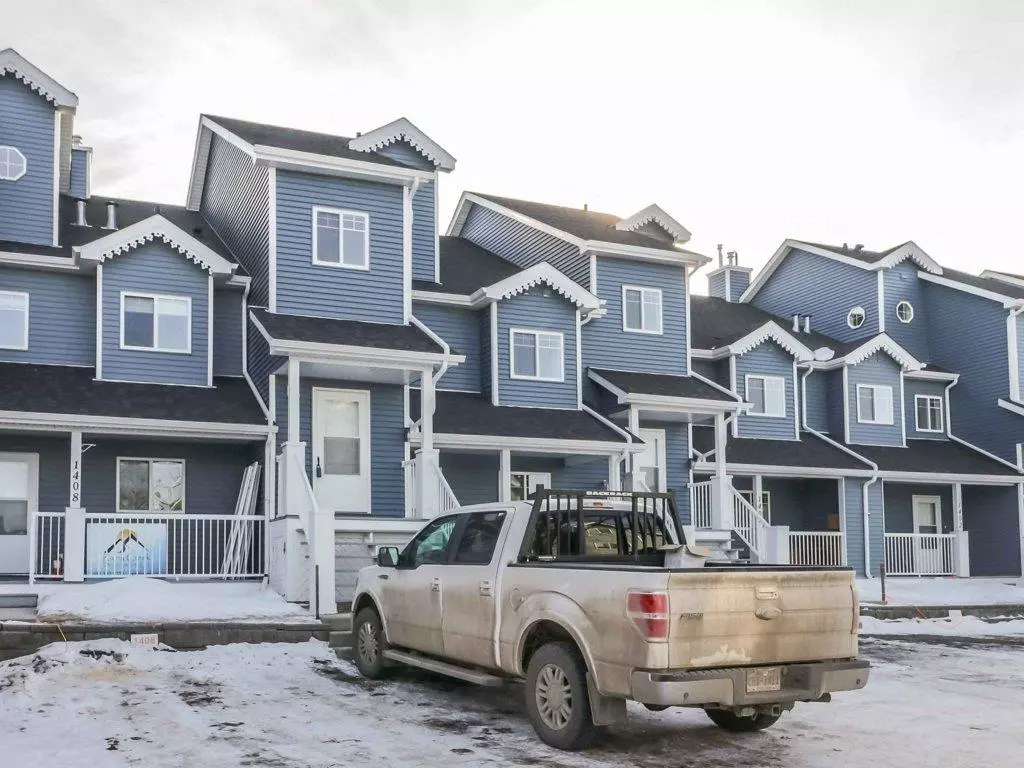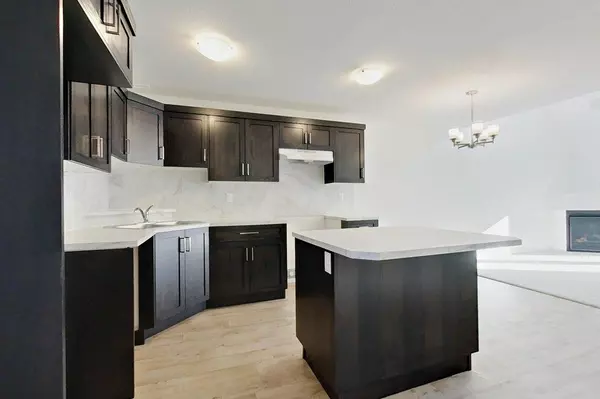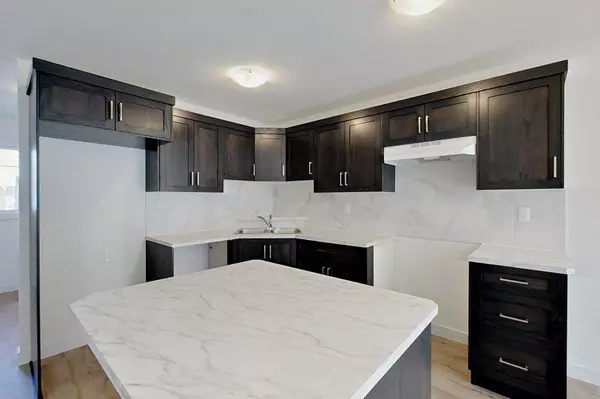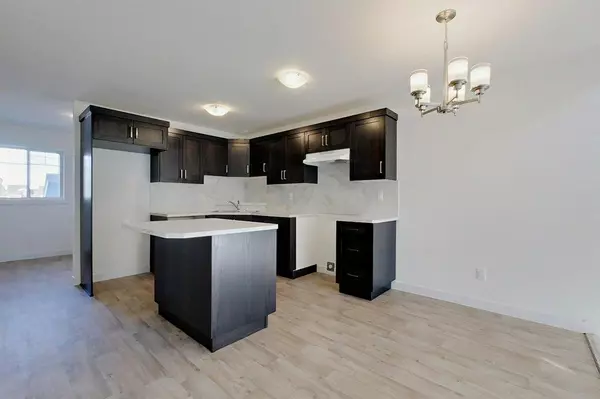$202,500
$209,900
3.5%For more information regarding the value of a property, please contact us for a free consultation.
5220 50A AVE #1405 Sylvan Lake, AB T4S 1E5
3 Beds
2 Baths
1,331 SqFt
Key Details
Sold Price $202,500
Property Type Townhouse
Sub Type Row/Townhouse
Listing Status Sold
Purchase Type For Sale
Square Footage 1,331 sqft
Price per Sqft $152
Subdivision Downtown
MLS® Listing ID A2026936
Sold Date 04/18/23
Style 2 Storey
Bedrooms 3
Full Baths 2
Condo Fees $460
Originating Board Central Alberta
Year Built 1999
Annual Tax Amount $1,610
Tax Year 2022
Property Description
BRAND NEW, COMPLETELY REBUILT AT A USED PRICE! ACROSS THE STREET FROM THE GOLF COURSE AND 1 BLOCK AWAY FROM LAKE! This 1331 sqft, 2 storey townhouse has tons of room with a spacious main level consisting of 2 bedrooms, one with a walk-in closet, and a shared 4 piece bathroom. Enjoy the open ceilings and vinyl plank flooring with lots of natural light shining in from the south facing windows. Relax and enjoy the corner gas fireplace or entertain friends and family in the open designed kitchen/dining room. With loads of cupboards and an eat up island....there is room for everyone. Retreat upstairs to the large master bedroom and soak in the large corner soaker tub in the ensuite. Completely brand new with all the newest trendy finishings and styles. South facing rear deck is equipped with natural gas for your BBQ. No maintenance, great location, and south facing backyard make this the perfect investment property or a great place to call home.
Location
Province AB
County Red Deer County
Zoning R3
Direction N
Rooms
Basement None
Interior
Interior Features No Smoking Home, Vaulted Ceiling(s), Walk-In Closet(s)
Heating Forced Air, Natural Gas
Cooling None
Flooring Carpet, Vinyl
Fireplaces Number 1
Fireplaces Type Gas, Living Room, Other
Appliance None
Laundry In Unit
Exterior
Garage Driveway, Off Street
Garage Description Driveway, Off Street
Fence None
Community Features Playground, Shopping Nearby
Utilities Available Cable Available, Electricity Available, High Speed Internet Available
Amenities Available Gazebo, Picnic Area
Roof Type Asphalt
Porch Deck
Exposure S
Total Parking Spaces 2
Building
Lot Description Landscaped, Standard Shaped Lot
Foundation Other
Sewer Sewer
Water Public
Architectural Style 2 Storey
Level or Stories Two
Structure Type Wood Frame
New Construction 1
Others
HOA Fee Include Common Area Maintenance,Insurance,Parking,Professional Management,Reserve Fund Contributions,Snow Removal,Trash
Restrictions Pet Restrictions or Board approval Required
Tax ID 57490732
Ownership Other
Pets Description Restrictions
Read Less
Want to know what your home might be worth? Contact us for a FREE valuation!

Our team is ready to help you sell your home for the highest possible price ASAP






