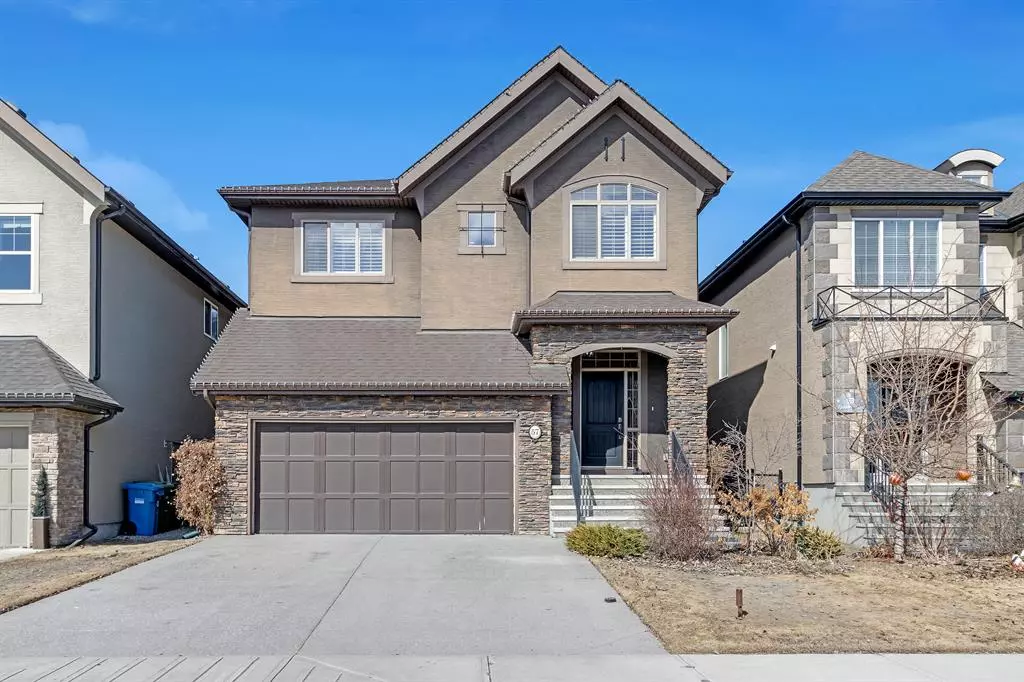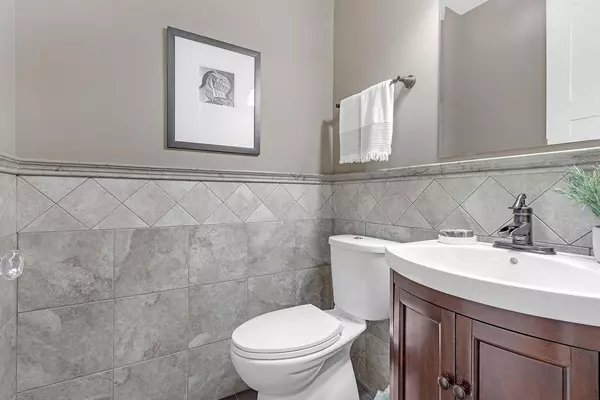$930,000
$919,000
1.2%For more information regarding the value of a property, please contact us for a free consultation.
57 Quarry WAY SE Calgary, AB T2C 5E5
4 Beds
4 Baths
2,729 SqFt
Key Details
Sold Price $930,000
Property Type Single Family Home
Sub Type Detached
Listing Status Sold
Purchase Type For Sale
Square Footage 2,729 sqft
Price per Sqft $340
Subdivision Douglasdale/Glen
MLS® Listing ID A2038039
Sold Date 04/17/23
Style 2 Storey
Bedrooms 4
Full Baths 3
Half Baths 1
HOA Fees $19/ann
HOA Y/N 1
Originating Board Calgary
Year Built 2009
Annual Tax Amount $5,848
Tax Year 2022
Lot Size 4,736 Sqft
Acres 0.11
Property Description
Everyone is trying to get into Quarry Park! Now's your chance! There are only 180 or so single family homes in this little hidden Oasis in Douglasdale, and they rarely come available. Once people move here, they don't want to leave, and you won't either... especially in this house. 57 Quarry Way is truly special. It's got a great location backing the pathway, just steps from the Bow River. There's a thoughtful layout with a main floor office, mudroom, and formal dining room. It's loaded with upgrades and high end finishings, it features a spectacular backyard with beautiful landscaping, and it even has it's own Irish Pub in the soundproofed basement! You'll find all kinds of exciting surprises and details throughout... like the 8 foot doors with antique crystal knobs. Or the dog spa at the bottom of the stairs, which you can use to groom your doodle or perhaps start a home business. The more you look at this house, the more you'll find to love. Can you picture yourself living here?
Location
Province AB
County Calgary
Area Cal Zone Se
Zoning R-1
Direction S
Rooms
Basement Finished, Full
Interior
Interior Features Bar, Built-in Features, Double Vanity, No Animal Home, No Smoking Home, Vaulted Ceiling(s), Vinyl Windows, Walk-In Closet(s)
Heating Forced Air, Natural Gas
Cooling Central Air
Flooring Carpet, Ceramic Tile, Laminate
Fireplaces Number 1
Fireplaces Type Gas
Appliance Central Air Conditioner, Dishwasher, Dryer, Electric Stove, Garage Control(s), Microwave, Range Hood, Refrigerator, Washer, Water Softener, Window Coverings
Laundry Laundry Room, Upper Level
Exterior
Garage Concrete Driveway, Double Garage Attached, Garage Faces Front
Garage Spaces 2.0
Garage Description Concrete Driveway, Double Garage Attached, Garage Faces Front
Fence Fenced
Community Features Golf, Schools Nearby, Playground, Sidewalks, Street Lights, Shopping Nearby
Amenities Available None
Roof Type Asphalt Shingle
Porch Balcony(s), Deck, Patio
Lot Frontage 37.99
Total Parking Spaces 4
Building
Lot Description Cul-De-Sac, Low Maintenance Landscape, Landscaped, Level, Underground Sprinklers
Foundation Poured Concrete
Architectural Style 2 Storey
Level or Stories Two
Structure Type Stucco,Wood Frame
Others
Restrictions None Known
Tax ID 76788286
Ownership Private
Read Less
Want to know what your home might be worth? Contact us for a FREE valuation!

Our team is ready to help you sell your home for the highest possible price ASAP






