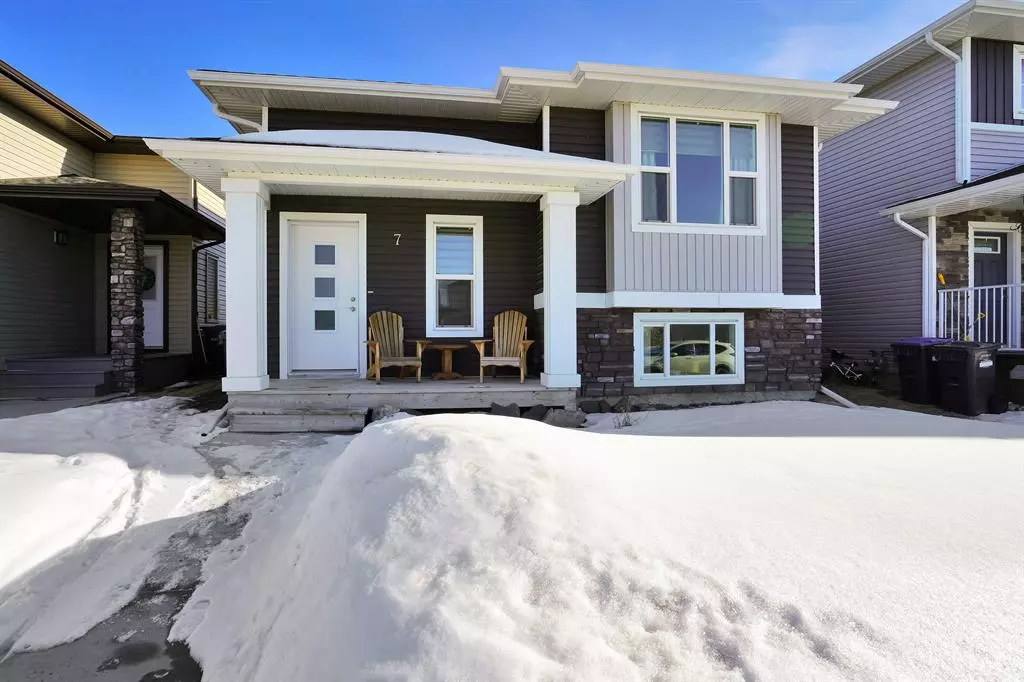$349,900
$349,900
For more information regarding the value of a property, please contact us for a free consultation.
7 Victor Close Sylvan Lake, AB T4S 0P3
3 Beds
3 Baths
1,083 SqFt
Key Details
Sold Price $349,900
Property Type Single Family Home
Sub Type Detached
Listing Status Sold
Purchase Type For Sale
Square Footage 1,083 sqft
Price per Sqft $323
Subdivision Vista
MLS® Listing ID A2036318
Sold Date 04/17/23
Style Bi-Level
Bedrooms 3
Full Baths 3
Originating Board Central Alberta
Year Built 2016
Annual Tax Amount $2,637
Tax Year 2022
Lot Size 4,502 Sqft
Acres 0.1
Property Description
Welcome to 7 Little Close, a charming bi-level home nestled in the desirable community of The Vistas. This lovely home features a spacious and functional layout with an open concept main floor that is perfect for entertaining guests or enjoying quality time with family. The well-appointed kitchen is sure to impress with its large island, quartz countertops, built-in pantry, and ample cupboard space, making meal preparation and storage a breeze. The upper level boasts 2 cozy bedrooms, including a primary bedroom complete with a 3-piece ensuite, offering a peaceful retreat for the end of the day. The lower level of the home is partially developed, featuring an additional bedroom and a 3-piece bathroom, offering flexibility and possibilities for customization of the family room. The south-facing back yard is partially fenced, providing a lovely space for outdoor relaxation and entertaining. There is even room to build a garage for all your storage needs. Located in a quiet and friendly neighborhood, this home is conveniently located near schools, parks, shopping, and all the amenities that Sylvan Lake has to offer.
Location
Province AB
County Red Deer County
Zoning R5
Direction N
Rooms
Basement Full, Partially Finished
Interior
Interior Features Kitchen Island, Pantry, See Remarks, Stone Counters, Walk-In Closet(s)
Heating In Floor Roughed-In, Forced Air, Natural Gas, See Remarks
Cooling None
Flooring Ceramic Tile, Laminate, Vinyl
Appliance See Remarks
Laundry In Basement
Exterior
Garage Alley Access, Off Street
Garage Description Alley Access, Off Street
Fence Partial
Community Features Playground, Schools Nearby, Shopping Nearby
Roof Type Asphalt Shingle
Porch Deck, Front Porch, See Remarks
Lot Frontage 34.0
Total Parking Spaces 2
Building
Lot Description Back Lane, Back Yard, Landscaped, Standard Shaped Lot, See Remarks
Foundation Poured Concrete
Architectural Style Bi-Level
Level or Stories Bi-Level
Structure Type Stone,Vinyl Siding
New Construction 1
Others
Restrictions None Known
Tax ID 57329656
Ownership Private
Read Less
Want to know what your home might be worth? Contact us for a FREE valuation!

Our team is ready to help you sell your home for the highest possible price ASAP






