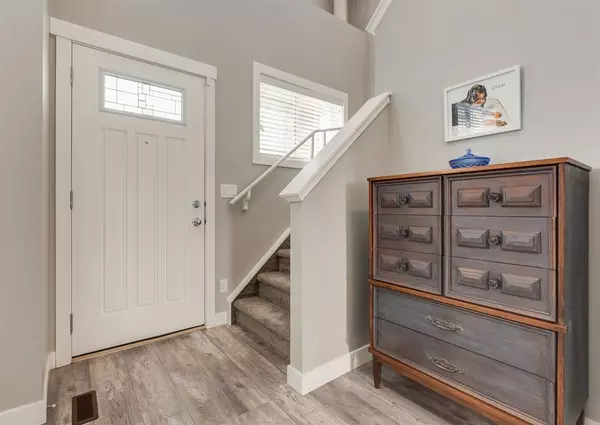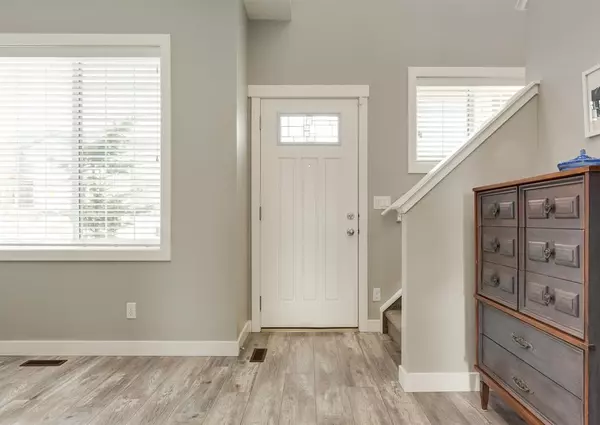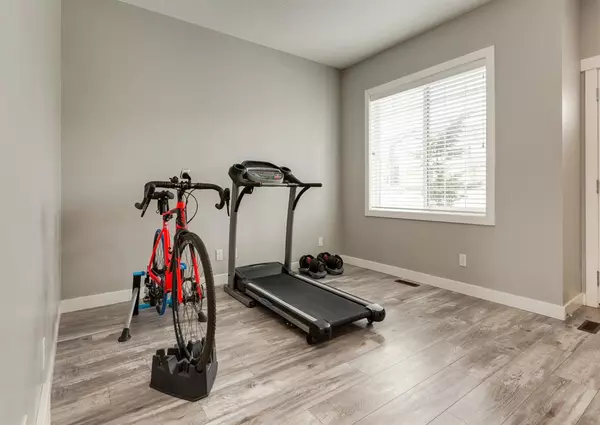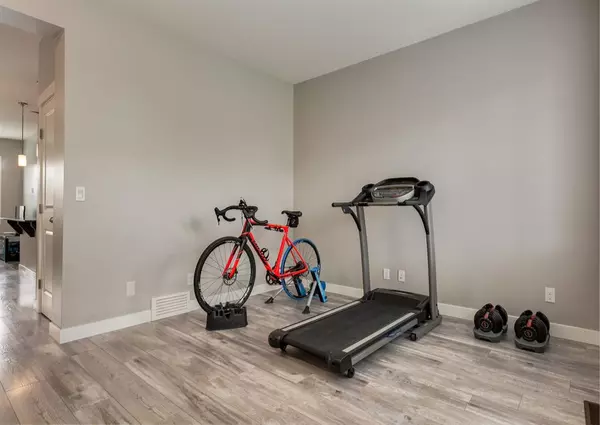$539,888
$538,888
0.2%For more information regarding the value of a property, please contact us for a free consultation.
846 Nolan Hill BLVD NW Calgary, AB T3R 0W1
4 Beds
4 Baths
1,416 SqFt
Key Details
Sold Price $539,888
Property Type Townhouse
Sub Type Row/Townhouse
Listing Status Sold
Purchase Type For Sale
Square Footage 1,416 sqft
Price per Sqft $381
Subdivision Nolan Hill
MLS® Listing ID A2033705
Sold Date 04/17/23
Style 2 Storey
Bedrooms 4
Full Baths 3
Half Baths 1
Originating Board Calgary
Year Built 2015
Annual Tax Amount $2,913
Tax Year 2022
Lot Size 2,938 Sqft
Acres 0.07
Property Description
WELCOME HOME to this gorgeous, END UNIT, Townhome with NO CONDO FEES, DOUBLE GARAGE and PRIVATE BACKYARD! You will be impressed as you walk into this amazingly bright townhome. The front entryway features 18' vaulted ceilings and a large flex/office space for ease of working from home. The NEWLY PAINTED main floor boasts beaming, new and modern and luxury laminated wood floors, which lead you past a perfectly placed 2PC MAIN FLOOR BATHROOM. The spacious kitchen area offers OPEN PLAN living with access to the dining area and large living room. The Kitchen area is complete with GRANITE COUNTERTOPS, a breakfast bar island, BRAND NEW Whirlpool Microwave hood fan (with manufacturing warranty) and pantry. The back door entry has a good sized mud room leading to the HUGE DECK space, PRIVATE, LANDSCAPED, FENCED BACKYARD and access to the DETACHED DOUBLE GARAGE. Upstairs, the BRAND NEW CARPET leads past the UPSTAIRS STACKED LAUNDRY (with new appliances and a transferrable 4 year warranty intact), 2 BEDROOMS, 4 PC BATHROOM, and spacious PRIMARY BEDROOM with ENSUITE. The Primary 3 PC ENSUITE offers a large shower and a expansive WALK IN CLOSET. The FINISHED BASEMENT, has under stairs STORAGE, a rough in for a WET BAR, large flex area, 2nd living room space, 4th BEDROOM with WALK IN CLOSET, and another 4PC BATHROOM! This property is close to major roadways including Sarcee Trail, Shaganappi Trail, Symons Valley Pkwy, and within 5-10 mins of major shopping centers. This home is also situated close to a playground and playground zone, a brand new business complex 1-2 minute walk up the street, which will include a clinic, pharmacy, liquor store, italian market/cafe, and a daycare! Don't miss out on this incredible opportunity to own an End Unit townhome with NO CONDO FEES! Call today to book your private showing. This property won't last!
Location
Province AB
County Calgary
Area Cal Zone N
Zoning M-1 d111
Direction W
Rooms
Basement Finished, Full
Interior
Interior Features Breakfast Bar, High Ceilings, Kitchen Island, No Smoking Home, Open Floorplan, Pantry, Soaking Tub, Storage, Vaulted Ceiling(s), Vinyl Windows, Walk-In Closet(s)
Heating Forced Air, Natural Gas
Cooling None
Flooring Carpet, Ceramic Tile, Laminate, Vinyl Plank
Appliance Dishwasher, Dryer, Electric Stove, Garage Control(s), Microwave Hood Fan, Washer, Window Coverings
Laundry In Hall, Upper Level
Exterior
Garage Double Garage Detached, Garage Door Opener, Garage Faces Rear
Garage Spaces 2.0
Garage Description Double Garage Detached, Garage Door Opener, Garage Faces Rear
Fence Fenced
Community Features Playground, Schools Nearby, Shopping Nearby, Sidewalks, Street Lights
Roof Type Asphalt Shingle
Porch Deck
Lot Frontage 25.92
Exposure E
Total Parking Spaces 2
Building
Lot Description Back Lane, Back Yard, Street Lighting, Rectangular Lot
Foundation Poured Concrete
Architectural Style 2 Storey
Level or Stories Two
Structure Type Vinyl Siding,Wood Frame
Others
Restrictions Restrictive Covenant-Building Design/Size,Utility Right Of Way
Tax ID 76668421
Ownership Private
Read Less
Want to know what your home might be worth? Contact us for a FREE valuation!

Our team is ready to help you sell your home for the highest possible price ASAP






