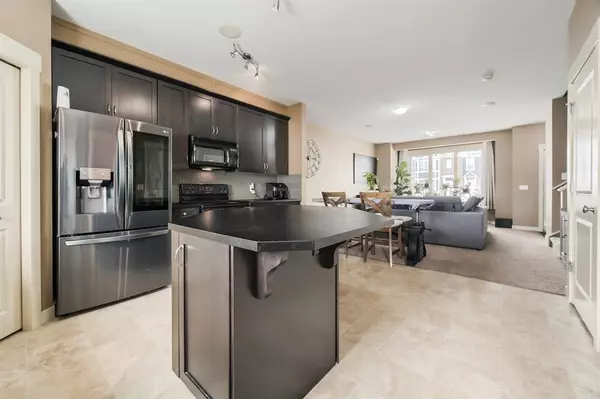$368,100
$349,900
5.2%For more information regarding the value of a property, please contact us for a free consultation.
389 Rainbow Falls DR Chestermere, AB T1X 0L1
3 Beds
3 Baths
1,285 SqFt
Key Details
Sold Price $368,100
Property Type Townhouse
Sub Type Row/Townhouse
Listing Status Sold
Purchase Type For Sale
Square Footage 1,285 sqft
Price per Sqft $286
Subdivision Rainbow Falls
MLS® Listing ID A2035750
Sold Date 04/15/23
Style 2 Storey
Bedrooms 3
Full Baths 2
Half Baths 1
Condo Fees $380
Originating Board Calgary
Year Built 2008
Annual Tax Amount $2,391
Tax Year 2021
Property Description
Welcome to the Brownstones of Rainbow Falls. Located in a quiet, easy-access community in fast growing Chestermere. A turnkey well maintained 2 storey townhome with a walkout basement & detached double garage! Timeless brick exterior front and back. Modern open plan with 9’ ceilings. Well appointed kitchen with ample full height espresso maple cabinetry, mosaic tile backsplash, central island with seating, & updated appliances. Generous main floor easily accommodates large dining & living room sets. Large rear balcony offers a convenient outdoor living space with room for lounge seating. Rare 3 bedroom plan upstairs with oversized primary bedroom & full 4pc ensuite. 2 more well-sized bedrooms share a second full bathroom. Unfinished walkout lower level offers many uses & leads to the rear yard. Detached double garage. Just minutes to Chestermere Lake, all amenities & shopping, as well as both Elementary and Middle Schools. The total package at an affordable price offering incredible value for both families and investors!
Location
Province AB
County Chestermere
Zoning RC1
Direction W
Rooms
Basement Unfinished, Walk-Out
Interior
Interior Features Built-in Features, High Ceilings, Separate Entrance
Heating Forced Air
Cooling None
Flooring Carpet, Ceramic Tile
Fireplaces Number 1
Fireplaces Type Electric, Living Room
Appliance Dishwasher, Electric Stove, Garage Control(s), Microwave Hood Fan, Refrigerator, Washer/Dryer
Laundry In Basement
Exterior
Garage Double Garage Detached
Garage Spaces 2.0
Garage Description Double Garage Detached
Fence Partial
Community Features Lake, Schools Nearby, Playground, Sidewalks, Street Lights, Shopping Nearby
Amenities Available Park, Parking
Roof Type Asphalt Shingle
Porch Balcony(s)
Exposure W
Total Parking Spaces 2
Building
Lot Description Back Lane, Back Yard
Foundation Poured Concrete
Architectural Style 2 Storey
Level or Stories Two
Structure Type Brick,Wood Frame
Others
HOA Fee Include Amenities of HOA/Condo,Common Area Maintenance,Insurance,Maintenance Grounds,Professional Management,Reserve Fund Contributions,Snow Removal
Restrictions None Known
Tax ID 57317250
Ownership Private
Pets Description Yes
Read Less
Want to know what your home might be worth? Contact us for a FREE valuation!

Our team is ready to help you sell your home for the highest possible price ASAP






