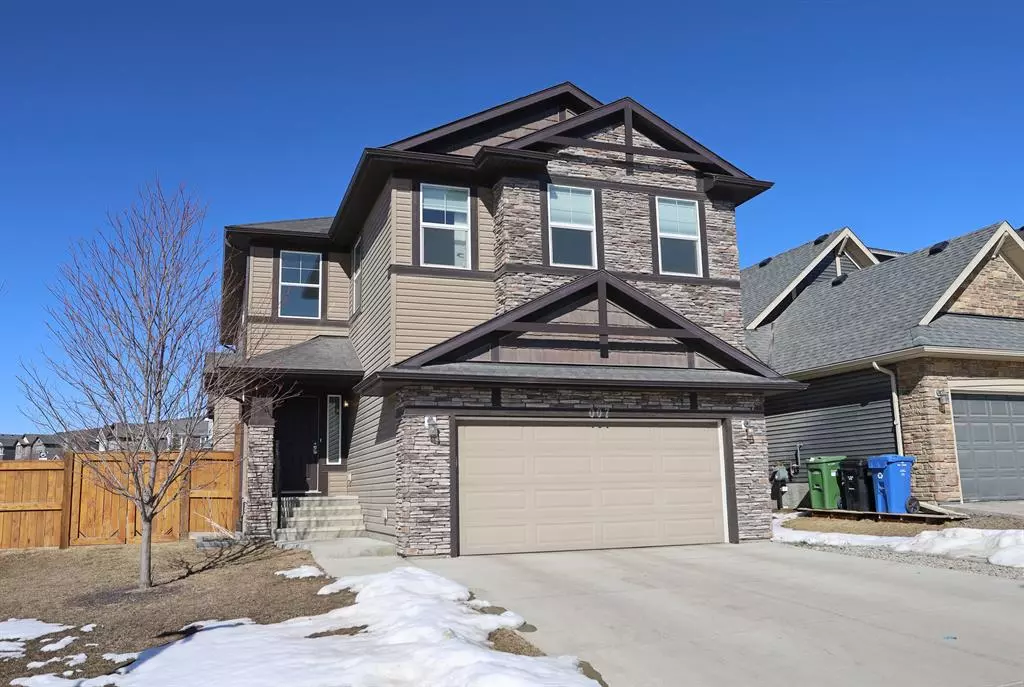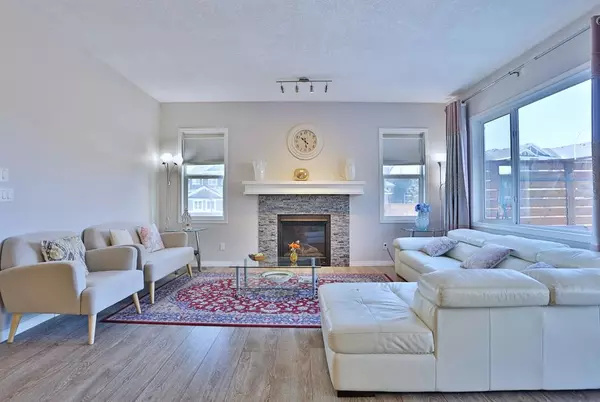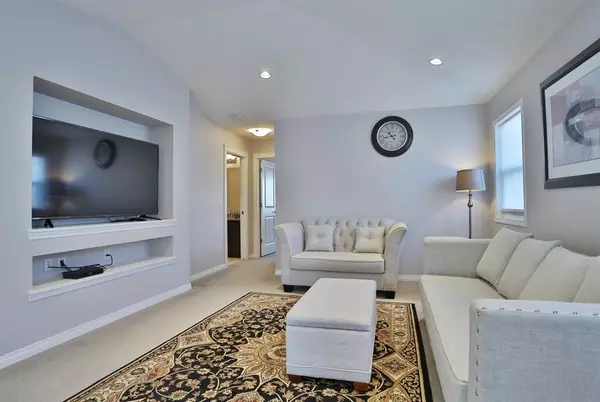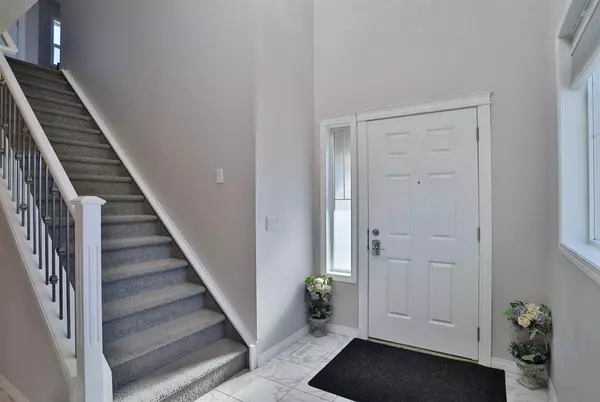$780,000
$799,900
2.5%For more information regarding the value of a property, please contact us for a free consultation.
7 Nolanshire CRES NW Calgary, AB T3R 0P7
4 Beds
3 Baths
2,477 SqFt
Key Details
Sold Price $780,000
Property Type Single Family Home
Sub Type Detached
Listing Status Sold
Purchase Type For Sale
Square Footage 2,477 sqft
Price per Sqft $314
Subdivision Nolan Hill
MLS® Listing ID A2034641
Sold Date 04/14/23
Style 2 Storey
Bedrooms 4
Full Baths 2
Half Baths 1
HOA Fees $8/ann
HOA Y/N 1
Originating Board Calgary
Year Built 2015
Annual Tax Amount $4,490
Tax Year 2022
Lot Size 5,468 Sqft
Acres 0.13
Property Description
Here waiting for you in the popular family community of Nolan Hill is this beautifully upgraded executive two storey, custom-built by Shane Homes with a total of 4 bedrooms up, engineered hardwood floors & stunning chef's kitchen with stainless steel appliances. Located on this quiet crescent on this fabulous corner lot, this truly outstanding home enjoys upgraded quartz countertops, wonderful bonus room with vaulted ceilings, sleek modern finishings plus wonderful outdoor living space in the fully fenced & landscaped backyard. Complemented by 9ft ceilings, you'll love the open concept main floor with its gracious great room with gas fireplace, spacious dining room with views of the backyard & fully-loaded gourmet kitchen with oversized island & maple cabinetry, subway tile backsplash & the upgraded appliances include Faber chimney hoodfan, cooktop stove & built-in oven...plus a huge walkthru pantry complete with wire shelving, which leads to the mudroom with built-in bench & access into the finished oversized garage. Highly-desirable 4 bedrooms up highlighted by the owners' retreat with walk-in closet & soaker tub ensuite with double vanities & glass shower. Between the bedrooms is the central bonus room with vaulted ceilings & loft area with built-in desk...the perfect space for a study for the kids. There's also a large main floor office with frosted pocket doors, 2nd floor laundry room with Samsung steam washer & dryer, upgraded ceramic tile floors in the bathrooms & relaxing central air to keep you cool & refreshed on those hot summer days & nights. The unspoiled lower level offers tremendous potential for future living space, with roughed-in plumbing for another bathroom & ideally laid out for a rec room & 1 or 2 more bedrooms. The backyard has a beautiful cedar fence & wooden deck with privacy screen, wraparound stone patio & walkways; & for the green thumb in the family, there are raised garden beds to grow your favourite vegetables & flowers. Prime location just steps to bus stops & walking distance to neighbourhood ravines & the Nolan Hill playing fields, short few minutes to Gates of Nolan Hill shopping plaza & quick easy access to Beacon Hill Centre, Sage Hill Crossing & Stoney Trail.
Location
Province AB
County Calgary
Area Cal Zone N
Zoning R-1
Direction SE
Rooms
Basement Full, Unfinished
Interior
Interior Features Bathroom Rough-in, Chandelier, Double Vanity, French Door, Granite Counters, High Ceilings, Kitchen Island, Open Floorplan, Pantry, Quartz Counters, Soaking Tub, Storage, Vaulted Ceiling(s), Walk-In Closet(s)
Heating Forced Air, Natural Gas
Cooling Central Air
Flooring Carpet, Ceramic Tile, Hardwood
Fireplaces Number 1
Fireplaces Type Gas, Great Room
Appliance Built-In Oven, Central Air Conditioner, Dishwasher, Dryer, Electric Cooktop, Microwave, Range Hood, Refrigerator, Washer, Window Coverings
Laundry Upper Level
Exterior
Garage Double Garage Attached
Garage Spaces 2.0
Garage Description Double Garage Attached
Fence Fenced
Community Features Park, Playground, Shopping Nearby
Amenities Available Park
Roof Type Asphalt Shingle
Porch Deck, Patio
Lot Frontage 61.06
Exposure SE
Total Parking Spaces 4
Building
Lot Description Back Yard, Corner Lot, Front Yard, Garden, Landscaped, Rectangular Lot
Foundation Poured Concrete
Architectural Style 2 Storey
Level or Stories Two
Structure Type Stone,Stucco,Wood Frame
Others
Restrictions None Known
Tax ID 76389583
Ownership Private
Read Less
Want to know what your home might be worth? Contact us for a FREE valuation!

Our team is ready to help you sell your home for the highest possible price ASAP






