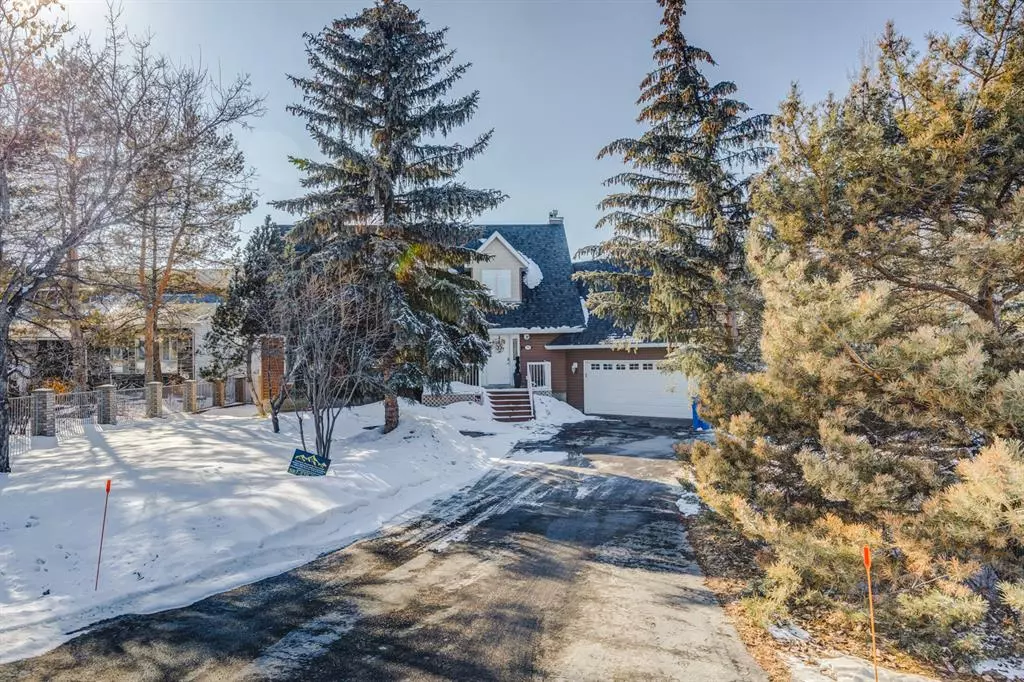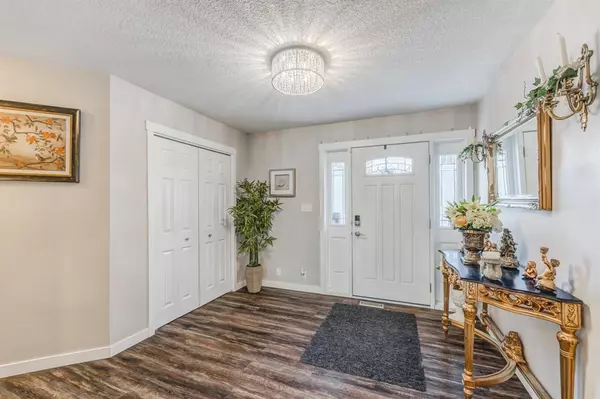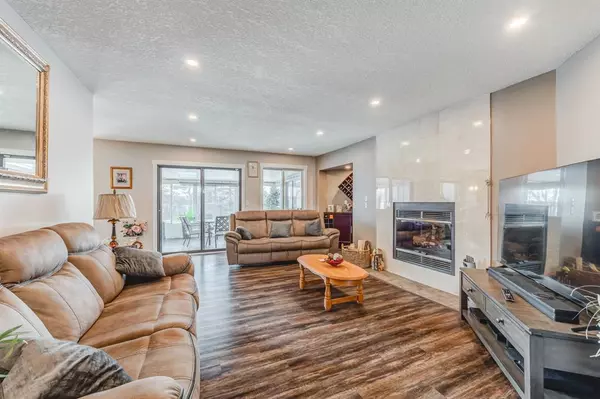$972,000
$979,900
0.8%For more information regarding the value of a property, please contact us for a free consultation.
793 East Lakeview RD Chestermere, AB T1X 1B1
5 Beds
5 Baths
2,906 SqFt
Key Details
Sold Price $972,000
Property Type Single Family Home
Sub Type Detached
Listing Status Sold
Purchase Type For Sale
Square Footage 2,906 sqft
Price per Sqft $334
Subdivision East Chestermere
MLS® Listing ID A2035193
Sold Date 04/12/23
Style 1 and Half Storey
Bedrooms 5
Full Baths 4
Half Baths 1
Originating Board Calgary
Year Built 1990
Annual Tax Amount $4,950
Tax Year 2022
Lot Size 0.406 Acres
Acres 0.41
Property Description
Pride of ownership resonates in this immaculately maintained nearly half acre walk out property. Over 2900 sq ft of living space above grade and over 1400 sq ft in the walk out basement provide you with almost 4500 SQ FT OF DEVELOPED LIVING SPACE to enjoy. Your family will love the MASSIVE 17700 sq ft LOT on this quiet street! As you enter your new home, you will notice how bright and spacious every room is. Fabulous upgrades in your new kitchen include modern light coloured cabinetry, granite countertops, and stainless steel appliances (some brand new!). New potlights offer tons of light throughout. Enjoy a main floor dining room, family room, living room, newly updated bathroom, laundry room, and west facing sunroom! Revel in ultimate privacy with two fully separate wings of the house on your second level. The South wings includes; a spacious master bedroom, 4 piece ensuite, 2 additional bedrooms, new updated balcony, and a completely upgraded 4 piece bathroom! The North wing offers a private guest area equipped with bedroom and completely updated 4 piece bathroom. Head downstairs to your newly developed walkout basement where you will find a large Rec room, office/bedroom, bathroom, multiple storage rooms, and a 2nd spa Sunroom with a BRAND NEW HOT TUB! The garage is updated with; Installation of Dedicated Sub-panel in Garage for ease of 30-Amp circuit installation for heavy machinery and power tools, new insulation, new drywalling, fluorescent lighting, motion detection lighting in garage (lights automatically come on when entering the garage, either in person or by vehicle), thermostat controlled 5KW electric heater, and Hanging Shelving throughout. Extend your summers in your fully landscaped backyard, stretching over .4 acres, perfect for gathering with friends and family! Large enough space to install a temporary pool, and enjoy evening fires. Bonus; Enjoy your brand new MASSIVE SHOP (still under construction but ready for possession). NEW GEMSTONE LIGHTING will impress your friends and neighbours. With the purchase of this home a John Deer mower is included and two TV's! Imagine installing your private rink in the winter! Improvements include; Installation of Expansion sub-sub panel, Installation of TWO CENTRAL AIR CONDITIONING units. One dedicated to second level of the home, and second dedicated to basement and main floor. New Sump pump. Installation of Two Modern Smart Honeywell Thermostats one for control of the second level, one for control of the main floor. Both AC and Heat is programable and completely controllable wirelessly through IOS/Android smartphones, in or outside of the home. Installation of Vivint Smart home alarm system, which includes surveillance cameras around the property, as well a key code-controlled doors, with window breach and glass break sensors all of which are centrally controllable and viewable from a smartphone/or panel ($60 a month to keep). Call your favorite realtor for private tour today!
Location
Province AB
County Chestermere
Zoning RE
Direction E
Rooms
Basement Finished, Walk-Out
Interior
Interior Features Ceiling Fan(s), Central Vacuum, Kitchen Island, No Smoking Home, Open Floorplan, Soaking Tub
Heating Forced Air, Natural Gas, Wood
Cooling Central Air
Flooring Carpet, Ceramic Tile, Vinyl
Fireplaces Number 2
Fireplaces Type Family Room, Gas, Wood Burning
Appliance Dishwasher, Dryer, Garage Control(s), Gas Stove, Microwave Hood Fan, Refrigerator, Washer, Window Coverings
Laundry Laundry Room
Exterior
Garage Double Garage Attached, Driveway, Garage Door Opener, Heated Garage, Insulated, Parking Pad, Paved, RV Access/Parking
Garage Spaces 2.0
Garage Description Double Garage Attached, Driveway, Garage Door Opener, Heated Garage, Insulated, Parking Pad, Paved, RV Access/Parking
Fence Fenced
Community Features Fishing, Lake, Park, Schools Nearby, Playground, Sidewalks, Street Lights, Shopping Nearby
Roof Type Asphalt Shingle
Porch Deck
Lot Frontage 100.04
Total Parking Spaces 5
Building
Lot Description Back Yard, Front Yard, Many Trees
Foundation Poured Concrete
Architectural Style 1 and Half Storey
Level or Stories Two
Structure Type Composite Siding,Vinyl Siding,Wood Frame
Others
Restrictions None Known
Tax ID 57309621
Ownership Private
Read Less
Want to know what your home might be worth? Contact us for a FREE valuation!

Our team is ready to help you sell your home for the highest possible price ASAP






