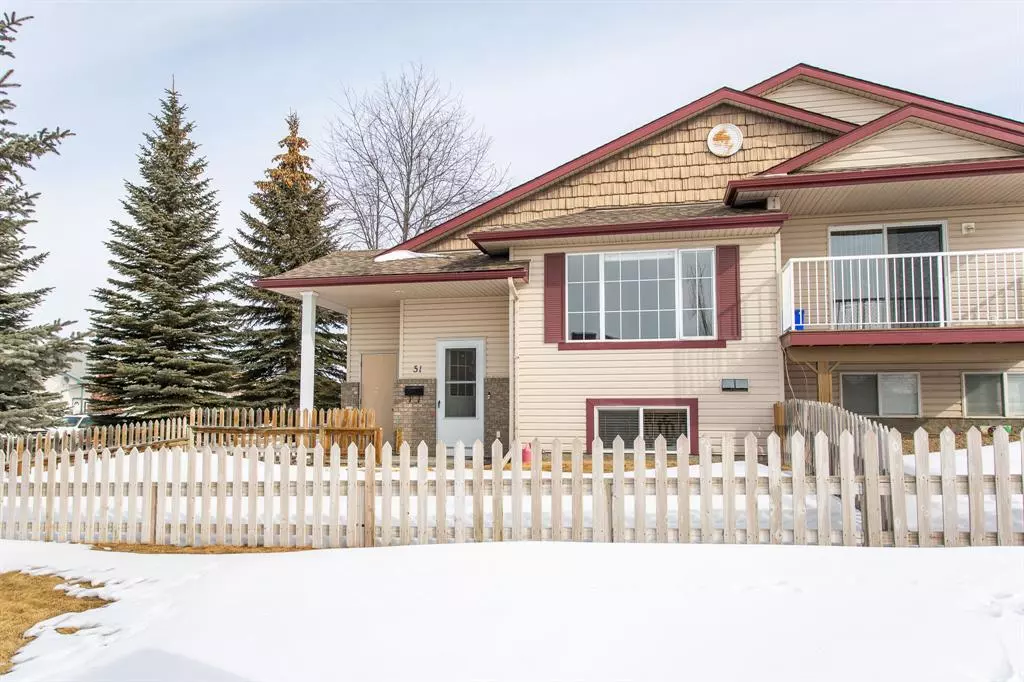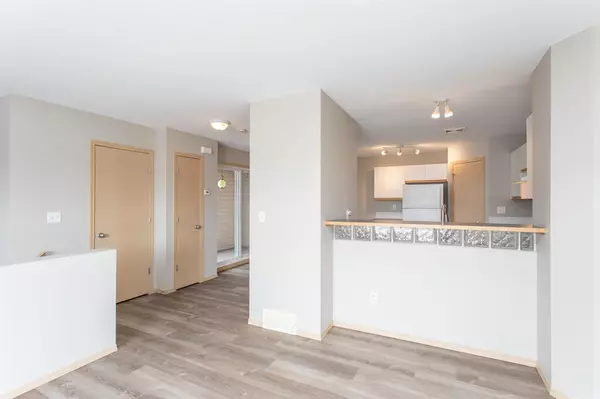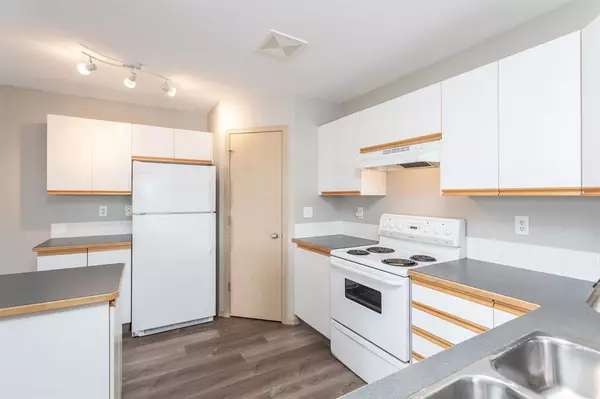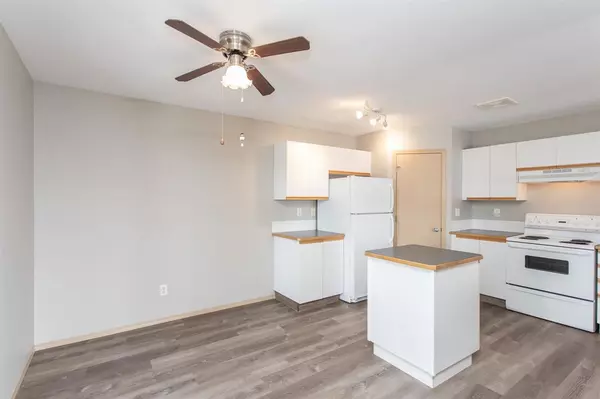$188,900
$188,900
For more information regarding the value of a property, please contact us for a free consultation.
103 Addington DR #51 Red Deer, AB T4R 3C6
2 Beds
2 Baths
634 SqFt
Key Details
Sold Price $188,900
Property Type Townhouse
Sub Type Row/Townhouse
Listing Status Sold
Purchase Type For Sale
Square Footage 634 sqft
Price per Sqft $297
Subdivision Aspen Ridge
MLS® Listing ID A2033237
Sold Date 04/12/23
Style Bungalow
Bedrooms 2
Full Baths 1
Half Baths 1
Condo Fees $239
Originating Board Central Alberta
Year Built 2001
Annual Tax Amount $1,720
Tax Year 2022
Lot Size 585 Sqft
Acres 0.01
Property Description
Make an investment in yourself by buying your first home in the coveted Anders neighbourhood! This beautifully updated townhouse unit is ready and waiting to welcome you home for less than what you’re currently paying for rent. With two Beds and 1.5 Baths, you have the space you need to get started on the right foot, in a neighbourhood that’s within walking distance of shopping, services, restaurants, parks, walking trails, and more! Inside, the floors have all been updated with luxury vinyl plank and carpet, fresh paint on the walls, and impeccably clean – you don’t have to do any work! Huge windows keep the space bright and welcoming, and clear sightlines from the Kitchen to the Living Room and Dining Room make this a great option for families with young kids or those who like to entertain. Enjoy the covered west-facing balcony for spectacular sunsets and drinks with friends, while pets and kids play in the fully-fenced yard below. Build wealth in your own home, right here at 51-103 Addington Drive!
Location
Province AB
County Red Deer
Zoning R2
Direction NE
Rooms
Basement Finished, Full
Interior
Interior Features Walk-In Closet(s)
Heating Forced Air
Cooling None
Flooring Vinyl
Appliance Dishwasher, Refrigerator, Stove(s), Washer/Dryer, Window Coverings
Laundry In Basement
Exterior
Garage Off Street
Garage Description Off Street
Fence Fenced
Community Features Park, Schools Nearby, Playground, Sidewalks, Street Lights, Shopping Nearby
Amenities Available None
Roof Type Asphalt Shingle
Porch Deck
Exposure S
Total Parking Spaces 1
Building
Lot Description Back Yard, City Lot
Foundation Poured Concrete
Architectural Style Bungalow
Level or Stories Bi-Level
Structure Type Vinyl Siding,Wood Frame
Others
HOA Fee Include Common Area Maintenance,Snow Removal
Restrictions Pets Allowed
Tax ID 75172117
Ownership Private
Pets Description Yes
Read Less
Want to know what your home might be worth? Contact us for a FREE valuation!

Our team is ready to help you sell your home for the highest possible price ASAP






