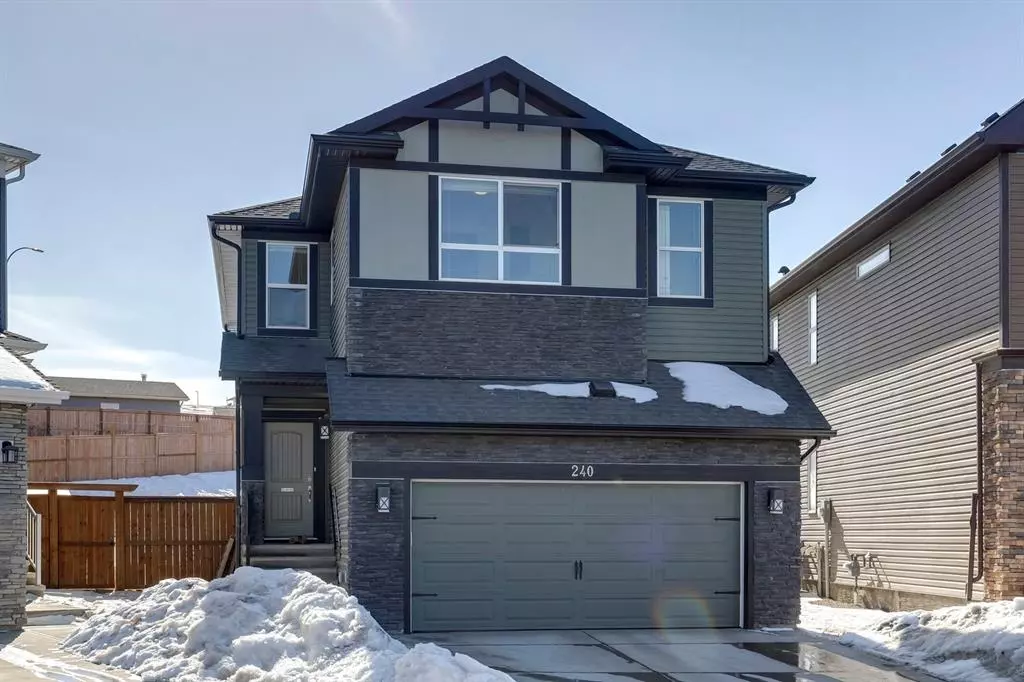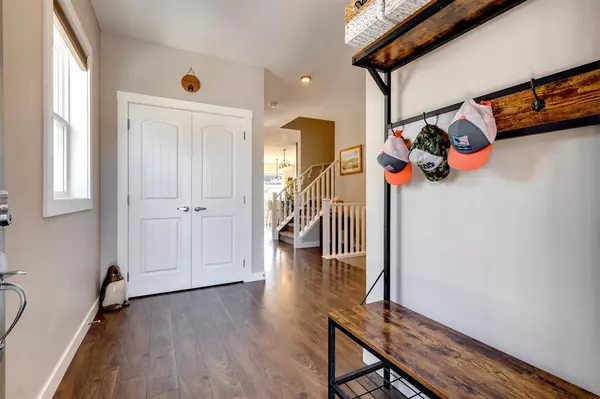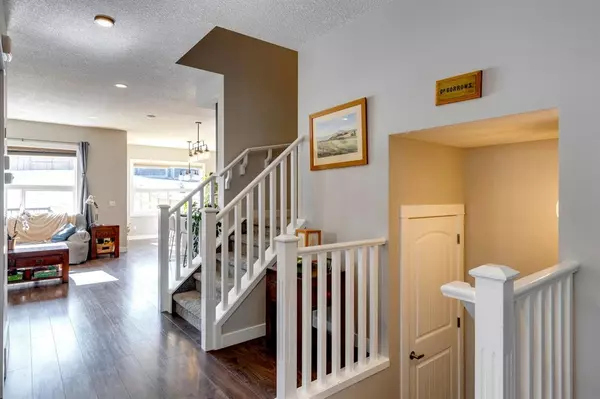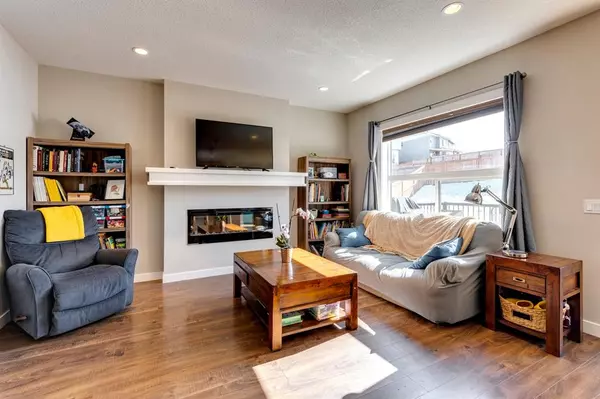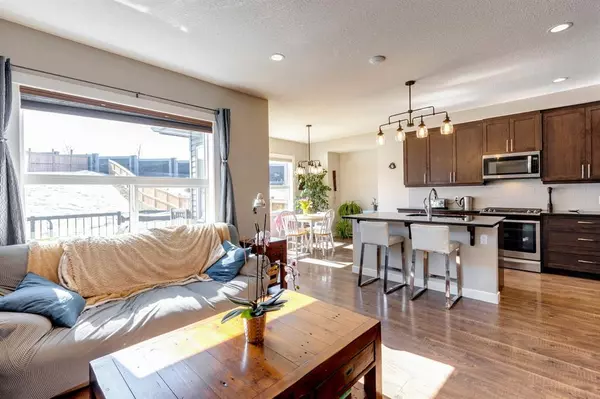$686,000
$675,000
1.6%For more information regarding the value of a property, please contact us for a free consultation.
240 Nolanhurst PL NW Calgary, AB T3R 1S4
3 Beds
3 Baths
2,122 SqFt
Key Details
Sold Price $686,000
Property Type Single Family Home
Sub Type Detached
Listing Status Sold
Purchase Type For Sale
Square Footage 2,122 sqft
Price per Sqft $323
Subdivision Nolan Hill
MLS® Listing ID A2036154
Sold Date 04/10/23
Style 2 Storey
Bedrooms 3
Full Baths 2
Half Baths 1
HOA Fees $8/ann
HOA Y/N 1
Originating Board Calgary
Year Built 2018
Annual Tax Amount $4,261
Tax Year 2022
Lot Size 8,600 Sqft
Acres 0.2
Property Description
Do not miss your opportunity to own this thoughtfully designed 3 bedroom home in Nolan Hills, with a massive, landscaped backyard. This is a property that is perfectly suited for families with kids. Well-built and functionally laid out with an open concept main floor kitchen/living room and 3 bedrooms plus a bonus room upstairs. Bright natural light streams into the house through the abundant south-facing windows. It’s easy to imagine your kids playing in their own private backyard oasis or going for bike rides with the neighbourhood kids through the quiet, family-oriented pathways of the sought-after NW neighbourhood of Nolan Hills. The kitchen boasts granite counter tops, stainless steel appliances, including a gas range, and best of all, a large walk-through pantry that makes grocery day easy with easy access from the attached garage. Upstairs the primary bedroom is sizeable with a huge dual vanity ensuite with large soaker tub & separate shower. Rounding out the bedroom is bright south-facing windows and a large walk-in closet. Bonus room is perfect as another TV room and adjacent to it is a built-in home office desk/nook, perfect for work-from-home (WFH). Another full 4 piece bath is found upstairs along with the 2nd and 3rd bedrooms. Comfortable, warm carpet is found throughout the upstairs living space. Rounding out the upstairs are the washer & dryer adding significant convenience. The double attached garage is overheight, to accommodate most sizes of pickup trucks. The basement is unfinished and ready for your finishing touches. This will not last on the market long so call today to book your showing!
Location
Province AB
County Calgary
Area Cal Zone N
Zoning R-1N
Direction NE
Rooms
Basement Full, Unfinished
Interior
Interior Features Bathroom Rough-in, Double Vanity, Kitchen Island, No Smoking Home, Pantry, See Remarks, Soaking Tub, Vaulted Ceiling(s), Vinyl Windows, Walk-In Closet(s)
Heating Forced Air, Natural Gas
Cooling None
Flooring Carpet, Ceramic Tile, Hardwood
Fireplaces Number 1
Fireplaces Type Gas, Living Room
Appliance Dishwasher, Dryer, Microwave Hood Fan, Refrigerator, Stove(s), Washer
Laundry Upper Level
Exterior
Garage Double Garage Attached, Driveway, Oversized
Garage Spaces 2.0
Garage Description Double Garage Attached, Driveway, Oversized
Fence Fenced
Community Features Park, Schools Nearby, Playground, Sidewalks, Shopping Nearby
Amenities Available Other, Park, Playground
Roof Type Asphalt Shingle
Porch Deck
Lot Frontage 23.95
Exposure NE
Total Parking Spaces 4
Building
Lot Description Back Yard, Cul-De-Sac, Irregular Lot, Landscaped
Foundation Poured Concrete
Architectural Style 2 Storey
Level or Stories Two
Structure Type Stone,Vinyl Siding,Wood Frame
Others
Restrictions Restrictive Covenant-Building Design/Size
Tax ID 76517186
Ownership Private
Read Less
Want to know what your home might be worth? Contact us for a FREE valuation!

Our team is ready to help you sell your home for the highest possible price ASAP


