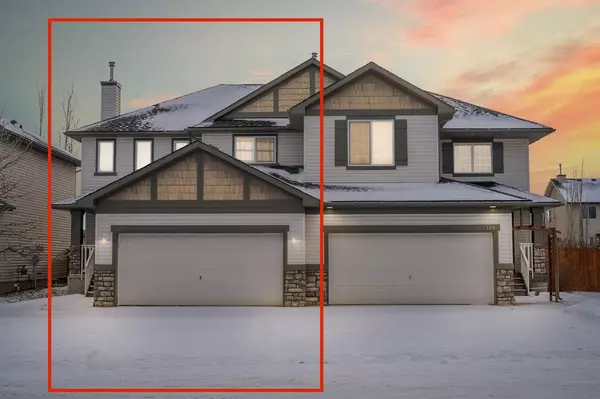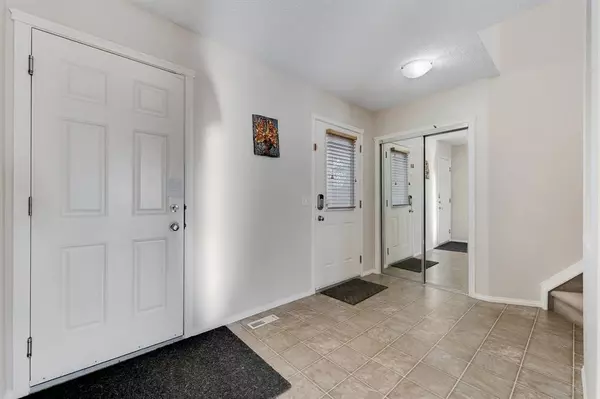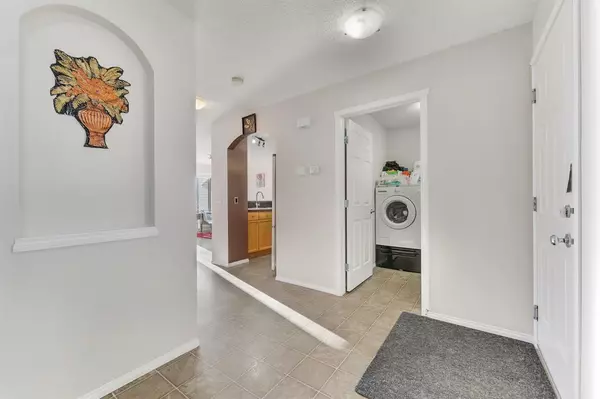$515,000
$539,900
4.6%For more information regarding the value of a property, please contact us for a free consultation.
128 West Creek CIR Chestermere, AB T1X 1R5
4 Beds
4 Baths
1,648 SqFt
Key Details
Sold Price $515,000
Property Type Single Family Home
Sub Type Semi Detached (Half Duplex)
Listing Status Sold
Purchase Type For Sale
Square Footage 1,648 sqft
Price per Sqft $312
Subdivision West Creek
MLS® Listing ID A2014506
Sold Date 04/09/23
Style 2 Storey,Side by Side
Bedrooms 4
Full Baths 3
Half Baths 1
Originating Board Calgary
Year Built 2005
Annual Tax Amount $2,715
Tax Year 2022
Lot Size 3,571 Sqft
Acres 0.08
Property Description
AMAZING STARTER HOME/INVESTMENT PROPERTY! USED TO BE AIRBNB-ED AND HAS POTENTIAL TO BE AIRBNB-ED AGAIN!!! NEW ROOF! Located in the awesome neighborhood of West Creek, this gorgeous Semi-Detached 2 Storey home offers 1600 SQ FT of Luxurious Living Space with 4 Bedrooms, 4 Baths and Attached Double Garage! PAVED ALLEY IN THE BACK! Simple and functional Open Floorplan Concept home! Main floor offers a half bath, family, dining with access to your deck and kitchen that is equipped with kitchen island and pantry for storage! The laundry feature is located on the main floor. The usage of space on the upper level is immaculate; making space for 3 well sized bedrooms and 2 FULL baths (ensuite included). Of the 3 bedrooms, 1 is the master that comes with a 4 PC ensuite and W.I.C! Another bedroom on the upper level also has its own W.I.C! Basement is FULLY FINISHED with a spacious rec room, bedroom and FULL bath. This home also boasts a FULLY FENCED BACKYARD WITH LOW MAINTENANCE LANDSCAPE! This home has easy access to nearly every amenity in Chestermere! Easy Access to 17th Ave SE as well! SOLID LOCATION! GREAT VALUE!
Location
Province AB
County Chestermere
Zoning R-2
Direction N
Rooms
Basement Finished, Full
Interior
Interior Features Kitchen Island, Open Floorplan, Pantry, Walk-In Closet(s)
Heating Forced Air, Natural Gas
Cooling None
Flooring Carpet, Tile
Appliance Dishwasher, Dryer, Electric Range, Range Hood, Refrigerator, Washer
Laundry Main Level
Exterior
Garage Double Garage Attached
Garage Spaces 2.0
Garage Description Double Garage Attached
Fence Fenced
Community Features Golf, Lake, Park, Schools Nearby, Playground, Shopping Nearby
Roof Type Asphalt Shingle
Porch Deck
Lot Frontage 33.7
Exposure N
Total Parking Spaces 4
Building
Lot Description Back Yard, Low Maintenance Landscape, Rectangular Lot
Foundation Poured Concrete
Architectural Style 2 Storey, Side by Side
Level or Stories Two
Structure Type Stone,Stucco,Wood Frame
Others
Restrictions None Known
Tax ID 57314069
Ownership Private
Read Less
Want to know what your home might be worth? Contact us for a FREE valuation!

Our team is ready to help you sell your home for the highest possible price ASAP






