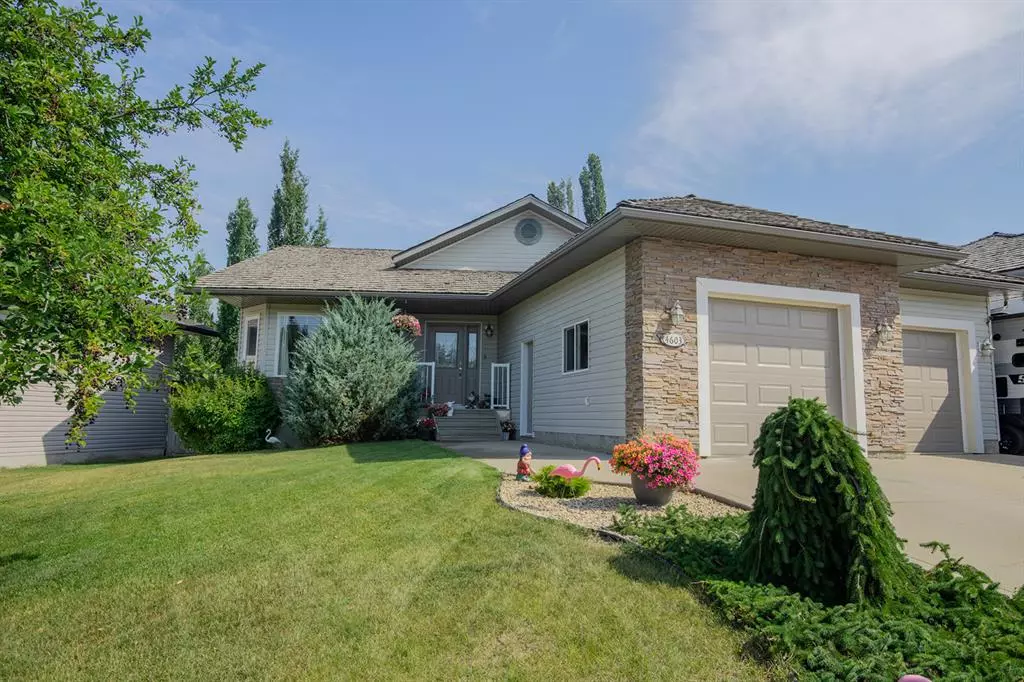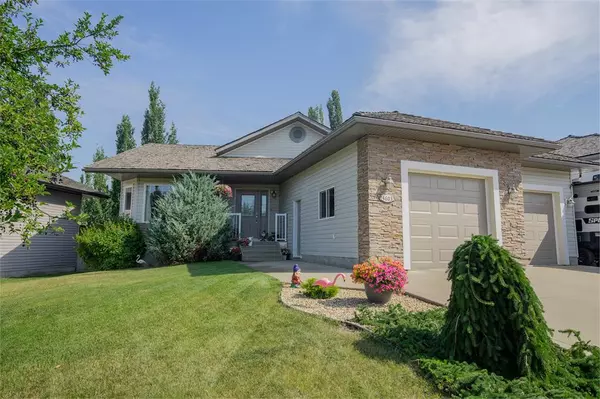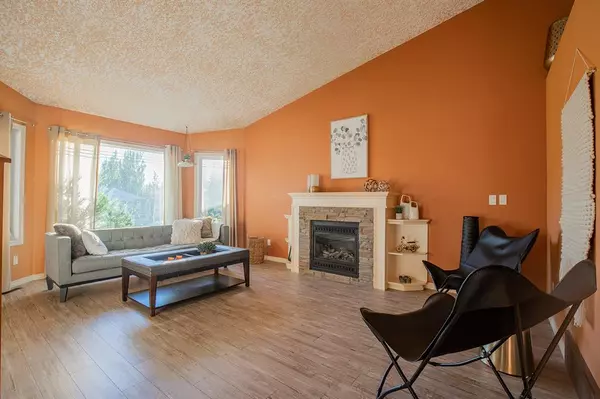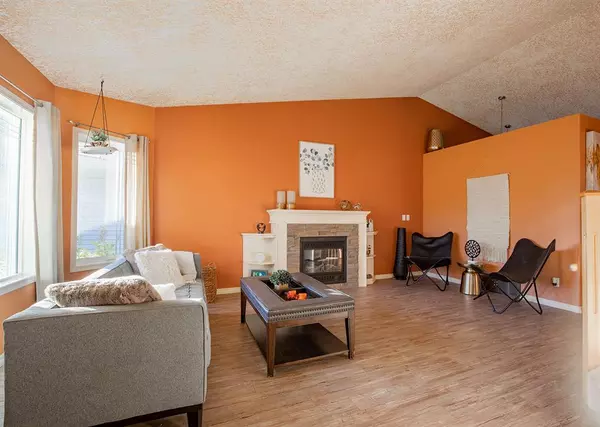$520,000
$539,900
3.7%For more information regarding the value of a property, please contact us for a free consultation.
4603 94 ST Wedgewood, AB T8W 2G6
4 Beds
3 Baths
1,862 SqFt
Key Details
Sold Price $520,000
Property Type Single Family Home
Sub Type Detached
Listing Status Sold
Purchase Type For Sale
Square Footage 1,862 sqft
Price per Sqft $279
Subdivision Wedgewood
MLS® Listing ID A2029780
Sold Date 04/07/23
Style 4 Level Split
Bedrooms 4
Full Baths 3
Originating Board Grande Prairie
Year Built 2003
Annual Tax Amount $3,163
Tax Year 2022
Lot Size 7,888 Sqft
Acres 0.18
Property Description
FIRST TIME ON SALE - fully custom 4 bedroom split-level character home in Wedgewood. Lovingly custom designed and built by original and still current owners, never sold, no kids, in pristine condition. This is an extremely well preserved time capsule of a home, with new flooring throughout! Wide open foyer and living room with fireplace, under high vaulted ceilings. greet you from the front door. Bright kitchen and dining space just beyond, with TONS of cabinetry and full view of the amazing yard! Top level has a beautiful master bedroom with 4 pc ensuite, laundry room, another bedroom and 3pc bath! 2 more bedrooms, huge family room and rec room in the lower levels. No sump pump in this home - good planning and adequate drainage means there's no need for one. Amazing yard out the back, with a nice spacious deck, patio, and corner fountain all nicely fenced and screened by mature trees. Fully finished, extra spacious double garage with floor drains. Quiet location in Wedgewood that puts you close to great schools, golfing and trails, all while you enjoy lower county taxes! Book your tour TODAY.
Location
Province AB
County Grande Prairie No. 1, County Of
Zoning RR-1
Direction S
Rooms
Basement Finished, Partial
Interior
Interior Features Ceiling Fan(s), Chandelier, Kitchen Island, Laminate Counters, Recessed Lighting, Storage, Vaulted Ceiling(s), Vinyl Windows, Walk-In Closet(s)
Heating Fireplace(s), Forced Air, Natural Gas
Cooling Other
Flooring Carpet, Laminate, Tile
Fireplaces Number 1
Fireplaces Type Gas, Mantle, Masonry
Appliance Dishwasher, Dryer, Refrigerator, Stove(s), Washer
Laundry Laundry Room, Other, See Remarks
Exterior
Garage Concrete Driveway, Double Garage Detached, Driveway, Garage Door Opener, Garage Faces Front, See Remarks
Garage Spaces 2.0
Garage Description Concrete Driveway, Double Garage Detached, Driveway, Garage Door Opener, Garage Faces Front, See Remarks
Fence Fenced
Community Features Golf, Other, Park, Sidewalks, Street Lights
Utilities Available Electricity Available, Natural Gas Available, Phone Available
Roof Type Shingle
Porch Deck, Patio
Lot Frontage 79.4
Total Parking Spaces 4
Building
Lot Description Back Yard, Corner Lot, Lawn, Street Lighting, See Remarks
Foundation Poured Concrete
Architectural Style 4 Level Split
Level or Stories 4 Level Split
Structure Type Brick,Vinyl Siding
Others
Restrictions None Known
Tax ID 77477042
Ownership Private
Read Less
Want to know what your home might be worth? Contact us for a FREE valuation!

Our team is ready to help you sell your home for the highest possible price ASAP






