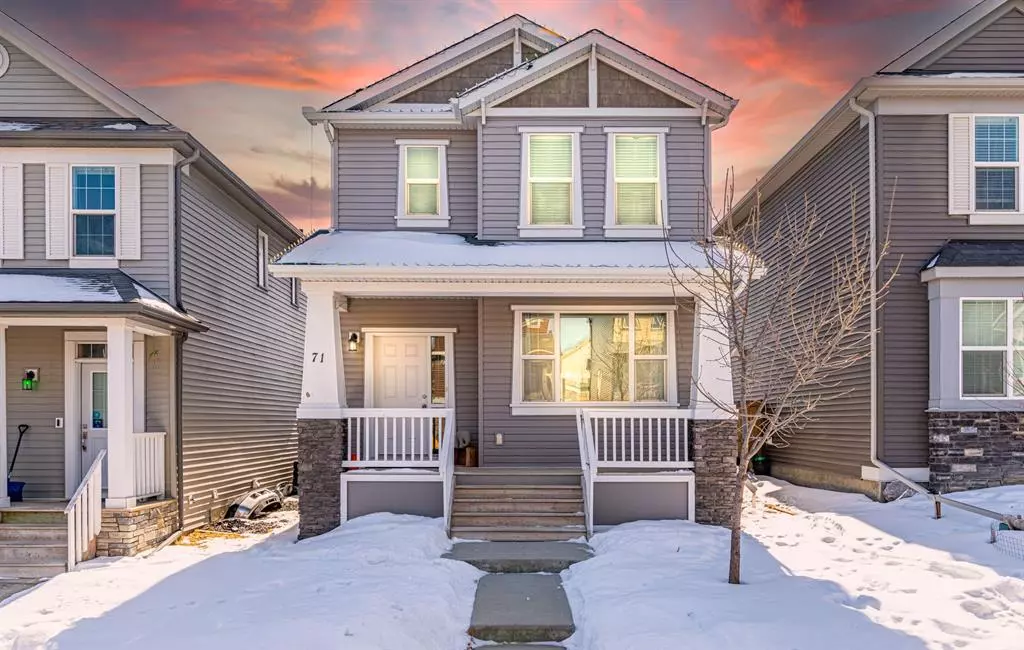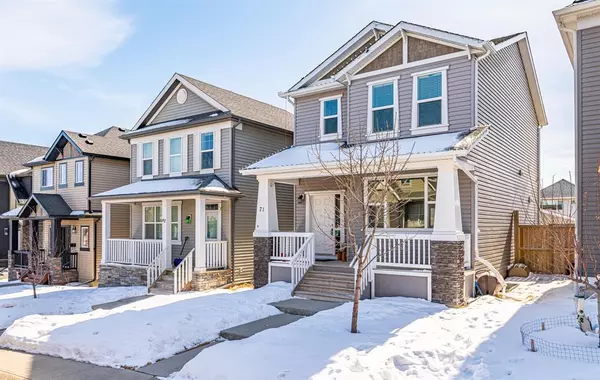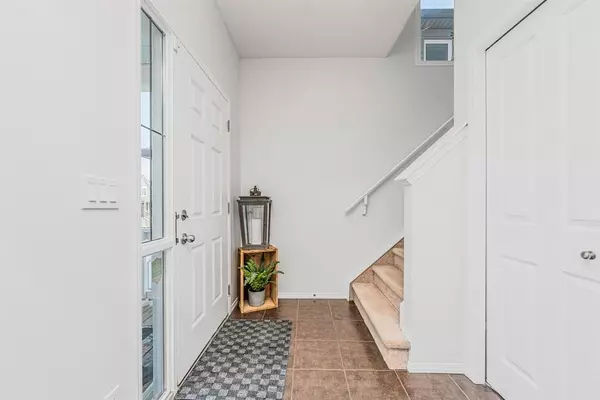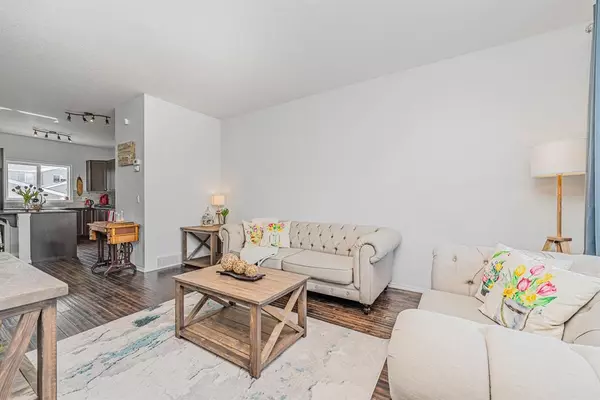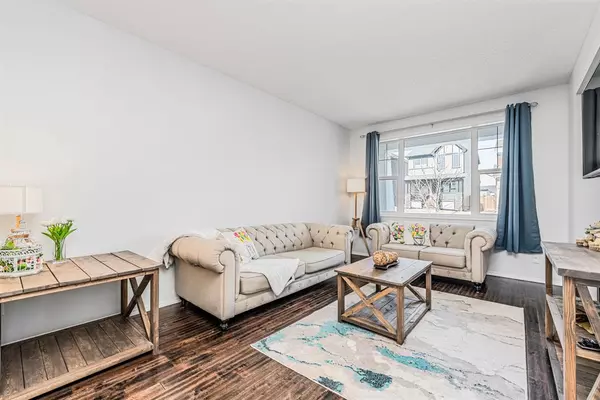$572,500
$579,000
1.1%For more information regarding the value of a property, please contact us for a free consultation.
71 Nolanfield TER NW Calgary, AB T3R0M5
4 Beds
4 Baths
1,375 SqFt
Key Details
Sold Price $572,500
Property Type Single Family Home
Sub Type Detached
Listing Status Sold
Purchase Type For Sale
Square Footage 1,375 sqft
Price per Sqft $416
Subdivision Nolan Hill
MLS® Listing ID A2036276
Sold Date 04/06/23
Style 2 Storey
Bedrooms 4
Full Baths 3
Half Baths 1
HOA Fees $8/ann
HOA Y/N 1
Originating Board Calgary
Year Built 2013
Annual Tax Amount $3,217
Tax Year 2022
Lot Size 3,132 Sqft
Acres 0.07
Property Description
Welcome to this amazing home with over 1910 sq ft of fully developed living space in Nolan Hill. This lovely home built by Shane Homes is within walking distance to bus stops & neighborhood greenspaces plus only minutes to shopping galore. Walking into your new home you will find an abundance of natural light creating a warm and inviting atmosphere. The large living room with chocolate hardwood floors leads into the open-concept dining area and kitchen complete with granite counters, large island, and plenty of cupboards and counter space. Out the backdoor, you’ll find a south-facing fenced backyard with large deck perfect for entertaining and an oversized double garage backing onto the paved back alley! Upstairs there are 3 great-sized bedrooms - all with walk-in closets, including the Primary with its own ensuite and walk-in shower! A lovely 4 pc bathroom w/ granite countertops complete the upper level. Finally, the basement has been professionally finished with a family room, full bath, and a large bedroom with an egress window and closet! Nolan Hill has recently been approved for a Catholic K-9 school. There is a shopping plaza only a few blocks away, & you have quick & easy access to both Sage Hill Crossing & Beacon Hill Centre! Overall this home and this community is the perfect place to establish roots and raise a family! Call your favorite REALTOR® to book a showing today!
Location
Province AB
County Calgary
Area Cal Zone N
Zoning DC
Direction NW
Rooms
Basement Finished, Full
Interior
Interior Features Breakfast Bar, Built-in Features, Ceiling Fan(s), Closet Organizers, Granite Counters, High Ceilings, Kitchen Island, Open Floorplan, Pantry
Heating Forced Air, Natural Gas
Cooling None
Flooring Carpet, Ceramic Tile, Hardwood, Vinyl
Appliance Dishwasher, Dryer, Microwave Hood Fan, Refrigerator, Stove(s), Washer, Window Coverings
Laundry Upper Level
Exterior
Garage Double Garage Detached
Garage Spaces 2.0
Garage Description Double Garage Detached
Fence Fenced
Community Features Other, Park, Schools Nearby, Playground, Sidewalks, Street Lights, Tennis Court(s), Shopping Nearby
Amenities Available None
Roof Type Asphalt Shingle
Porch Deck
Lot Frontage 28.05
Total Parking Spaces 2
Building
Lot Description Low Maintenance Landscape, Level, Rectangular Lot
Foundation Poured Concrete
Architectural Style 2 Storey
Level or Stories Two
Structure Type Stone,Vinyl Siding,Wood Frame
Others
Restrictions None Known
Tax ID 76539470
Ownership Private
Read Less
Want to know what your home might be worth? Contact us for a FREE valuation!

Our team is ready to help you sell your home for the highest possible price ASAP


