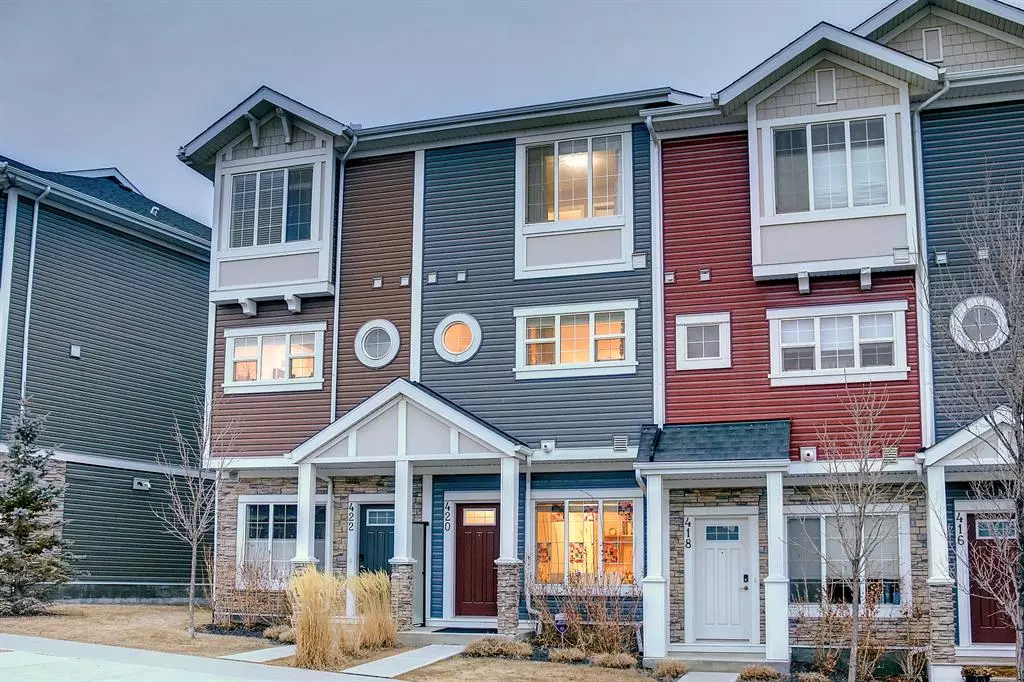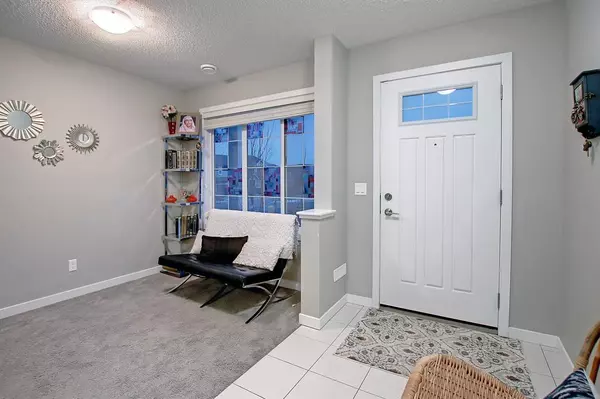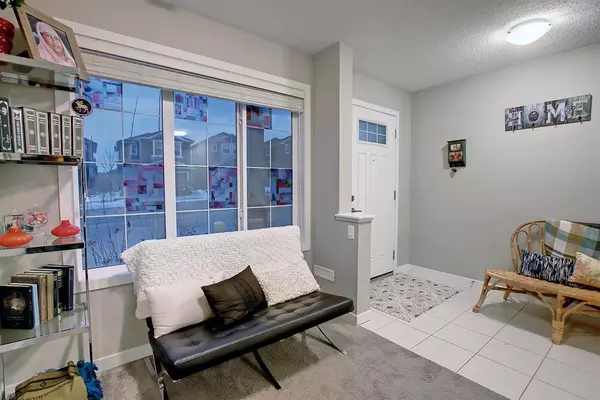$394,200
$399,900
1.4%For more information regarding the value of a property, please contact us for a free consultation.
420 Nolan Hill BLVD NW Calgary, AB T3R 0Y1
2 Beds
3 Baths
1,268 SqFt
Key Details
Sold Price $394,200
Property Type Townhouse
Sub Type Row/Townhouse
Listing Status Sold
Purchase Type For Sale
Square Footage 1,268 sqft
Price per Sqft $310
Subdivision Nolan Hill
MLS® Listing ID A2031120
Sold Date 04/06/23
Style 3 Storey
Bedrooms 2
Full Baths 2
Half Baths 1
Condo Fees $280
HOA Fees $6/ann
HOA Y/N 1
Originating Board Calgary
Year Built 2016
Annual Tax Amount $2,400
Tax Year 2021
Property Description
Welcome to the wonderful community of Nolan Hill. Welcome to 420 Nolan Hill Blvd. A stunning 1268sqft townhome. With 2 Master bedrooms and both have Ensuite washrooms. This house shows 10 out of 10. This home is well maintained and a must see! As you step through the front door you're greeted by a large foyer and space for a sitting area/office. You will find a storage area and entrance to big single car garage. Which also has room to store stuff after you park your vehicle. The main level features lots of natural lighting and an open concept with 9' ceilings perfect for entertaining living space with the balcony access! The dining room has plenty of space to cater your guests. Step into the dreamy kitchen where there's plenty of cabinet space, upgraded stainless steel appliances and an eat-in kitchen island! The 2-piece bathroom completes the main level. On the upper level it features two master bedrooms with each having their own ensuite bathrooms. This unit also has central air conditioning for those hot summer days and an attached garage to keep your car warm in the winter! This home is conveniently located close to all your amenities, grocery stores, schools and easy access to Stoney Trail. This deal wont last long. Call your favorite realtor today to have a private viewing.
Location
Province AB
County Calgary
Area Cal Zone N
Zoning M-1 d100
Direction SW
Rooms
Basement None
Interior
Interior Features No Animal Home, No Smoking Home, Open Floorplan, Storage
Heating Forced Air, Other
Cooling Other
Flooring Carpet, Ceramic Tile
Appliance Dishwasher, Dryer, Electric Stove, Microwave Hood Fan, Refrigerator, Washer
Laundry In Unit
Exterior
Garage Single Garage Attached
Garage Spaces 1.0
Garage Description Single Garage Attached
Fence None
Community Features Schools Nearby, Playground, Sidewalks, Shopping Nearby
Amenities Available Other
Roof Type Asphalt Shingle
Porch Balcony(s)
Exposure SW
Total Parking Spaces 1
Building
Lot Description Other
Foundation Poured Concrete
Architectural Style 3 Storey
Level or Stories Three Or More
Structure Type Stone,Vinyl Siding,Wood Frame
Others
HOA Fee Include Amenities of HOA/Condo,Common Area Maintenance,Insurance,Professional Management,Reserve Fund Contributions,Snow Removal
Restrictions Call Lister
Tax ID 76571417
Ownership See Remarks
Pets Description Call
Read Less
Want to know what your home might be worth? Contact us for a FREE valuation!

Our team is ready to help you sell your home for the highest possible price ASAP






