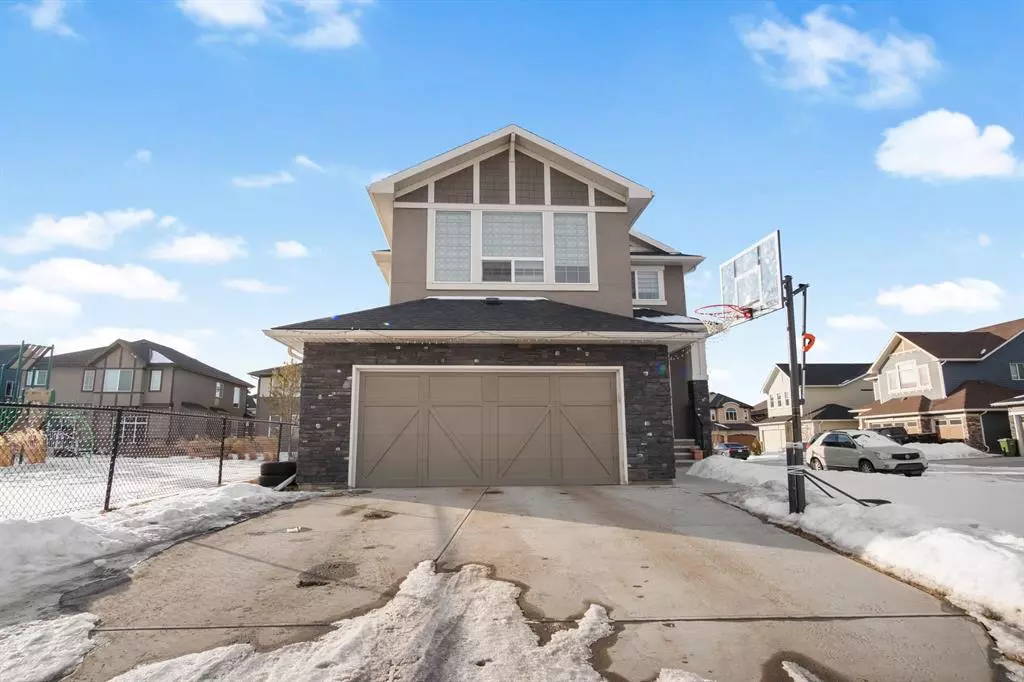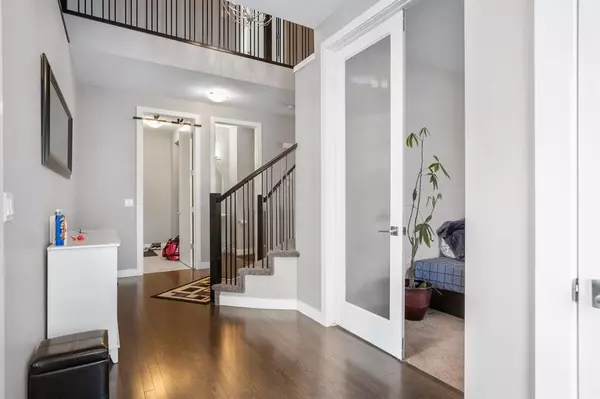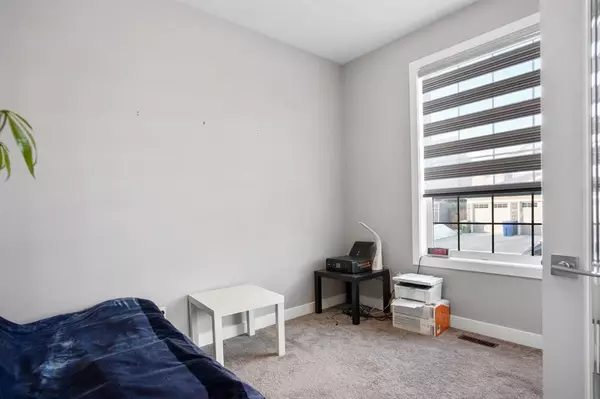$720,000
$749,900
4.0%For more information regarding the value of a property, please contact us for a free consultation.
134 Kinniburgh LN Chestermere, AB T1X0V1
4 Beds
4 Baths
2,277 SqFt
Key Details
Sold Price $720,000
Property Type Single Family Home
Sub Type Detached
Listing Status Sold
Purchase Type For Sale
Square Footage 2,277 sqft
Price per Sqft $316
Subdivision Kinniburgh
MLS® Listing ID A2023558
Sold Date 04/02/23
Style 2 Storey
Bedrooms 4
Full Baths 3
Half Baths 1
Originating Board Calgary
Year Built 2015
Annual Tax Amount $3,900
Tax Year 2022
Lot Size 5,296 Sqft
Acres 0.12
Property Description
Back in the market due to financing. Welcome to 134 Kinniburgh Lane! This property offers a 'one of a kind' location! Located on a corner lot, it's the only home located on the block and sides onto a child playground! With a sunny west facing backyard and a fully developed basement, don't miss out on this opportunity! Step inside and be welcomed by a home that is sparkling clean and immaculate! There is a main floor office with French doors, perfect for those working from home! There is a bright kitchen with a large island with Quartz Countertops, Electric Cook top, built in oven and built in Microwave! There is good sized area for your dining table and the living room has plenty of room to arrange your furniture and has a gas fireplace! The upper level boasts three large bedrooms, a very spacious 17' x 13' bonus room and convenient laundry! The primary bedroom will fit your king bed and features a five piece ensuite and a walk in closet! The lower level is fully developed with the fourth bedroom, full bath and spacious rec room! This is a great property, not to be missed!
Location
Province AB
County Chestermere
Zoning R1
Direction E
Rooms
Basement Finished, Full
Interior
Interior Features Built-in Features, Closet Organizers, Double Vanity, Kitchen Island, No Animal Home, No Smoking Home
Heating Central, Natural Gas
Cooling None
Flooring Carpet, Ceramic Tile, Hardwood
Fireplaces Number 1
Fireplaces Type Gas
Appliance Built-In Oven, Dishwasher, Dryer, Electric Cooktop, Garage Control(s), Microwave, Refrigerator, Washer, Window Coverings
Laundry Upper Level
Exterior
Garage Double Garage Attached, Driveway
Garage Spaces 2.0
Garage Description Double Garage Attached, Driveway
Fence Fenced
Community Features Fishing, Golf, Lake, Park, Schools Nearby, Playground, Sidewalks, Street Lights, Shopping Nearby
Roof Type Asphalt Shingle
Porch None
Lot Frontage 49.87
Exposure E
Total Parking Spaces 4
Building
Lot Description Backs on to Park/Green Space, Corner Lot, Low Maintenance Landscape, Rectangular Lot
Foundation Poured Concrete
Architectural Style 2 Storey
Level or Stories Two
Structure Type Stone,Stucco,Wood Frame
Others
Restrictions None Known
Tax ID 57475566
Ownership Private
Read Less
Want to know what your home might be worth? Contact us for a FREE valuation!

Our team is ready to help you sell your home for the highest possible price ASAP






