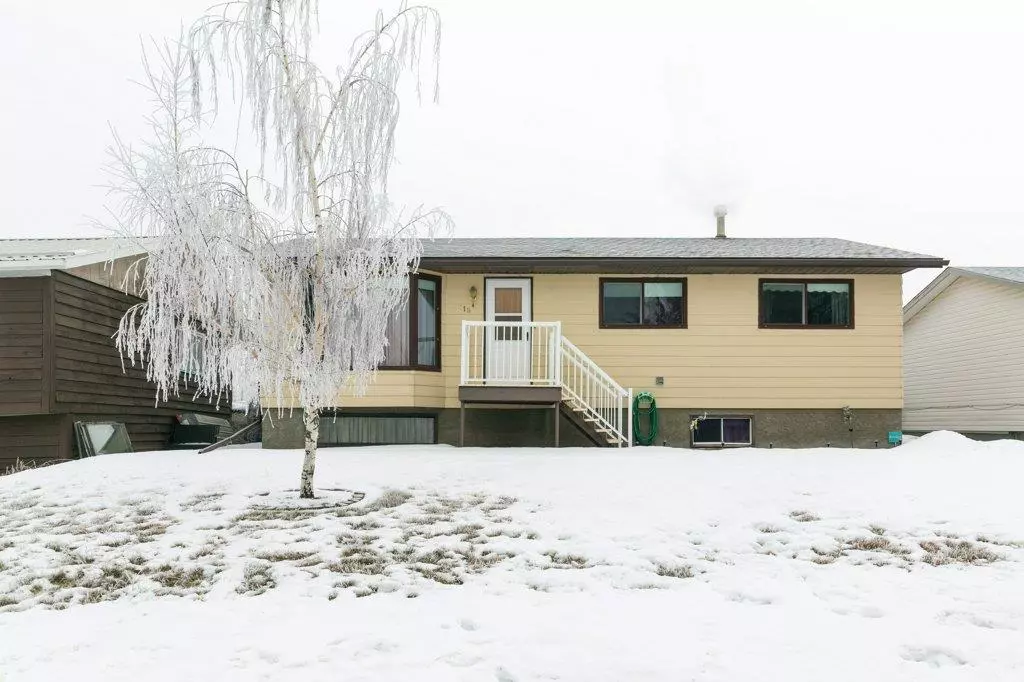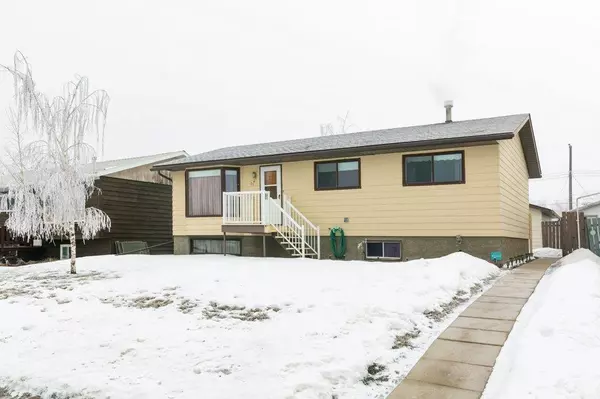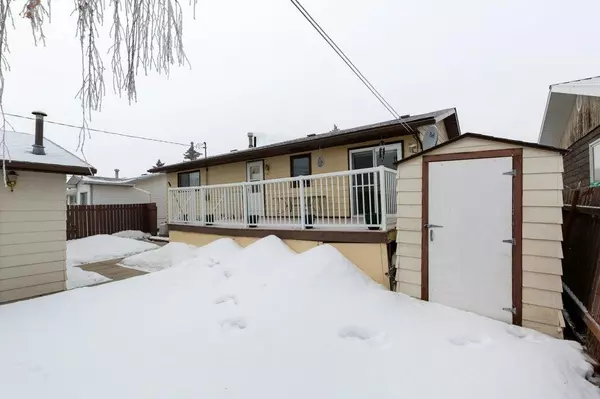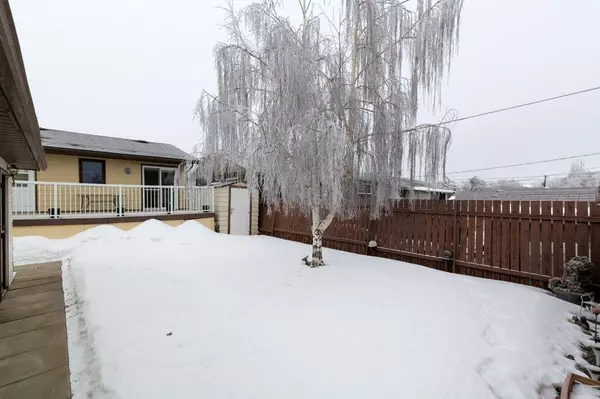$238,000
$259,000
8.1%For more information regarding the value of a property, please contact us for a free consultation.
718 3 street SW Drumheller, AB T0J0Y6
4 Beds
1 Bath
1,055 SqFt
Key Details
Sold Price $238,000
Property Type Single Family Home
Sub Type Detached
Listing Status Sold
Purchase Type For Sale
Square Footage 1,055 sqft
Price per Sqft $225
Subdivision Bankview
MLS® Listing ID A2014138
Sold Date 04/02/23
Style Bi-Level
Bedrooms 4
Full Baths 1
Originating Board South Central
Year Built 1976
Annual Tax Amount $2,229
Tax Year 2022
Lot Size 6,000 Sqft
Acres 0.14
Property Description
Welcome to the friendly subdivision of Bankview and this well-maintained bi-level, ready for its new owners. This 4 bedroom and 1 full bathroom home has been lovingly maintained for many years by the same owner. The beautiful oak kitchen and large living area are perfect for entertaining friends and family. In the basement you’ll find one large bedroom, large windows and rough-ins for another full bathroom. There’s potential to convert the basement to a income-generating suite as well by the new buyer. Main-floor laundry is another bonus but it can also be converted back to a bedroom as well. The large deck off of the kitchen , central air and spacious backyard give you lots of outdoor space to enjoy the summer months. Let’s not forget about that huge garage either! This one won’t last long
Location
Province AB
County Drumheller
Zoning ND
Direction W
Rooms
Basement Full, Partially Finished
Interior
Interior Features Bathroom Rough-in, Built-in Features, Central Vacuum, Kitchen Island, No Animal Home
Heating Forced Air
Cooling Central Air
Flooring Carpet, Linoleum, Vinyl
Appliance Dishwasher, Electric Stove, Microwave, Range Hood, Refrigerator, Washer/Dryer
Laundry Main Level
Exterior
Garage Double Garage Detached
Garage Spaces 2.0
Garage Description Double Garage Detached
Fence Fenced
Community Features Schools Nearby, Playground
Roof Type Asphalt Shingle
Porch Deck
Lot Frontage 120.0
Total Parking Spaces 2
Building
Lot Description Back Yard, Front Yard, Lawn
Foundation Poured Concrete
Architectural Style Bi-Level
Level or Stories One
Structure Type Vinyl Siding
Others
Restrictions None Known
Tax ID 56518237
Ownership Private
Read Less
Want to know what your home might be worth? Contact us for a FREE valuation!

Our team is ready to help you sell your home for the highest possible price ASAP






