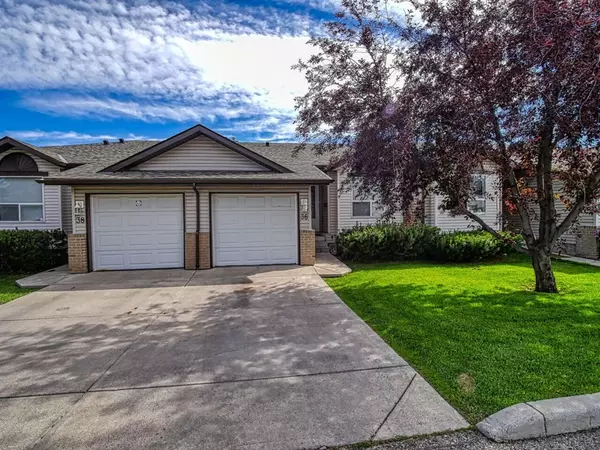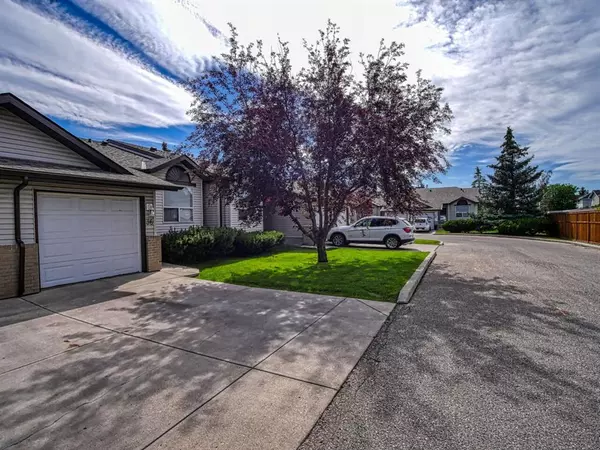$329,250
$335,500
1.9%For more information regarding the value of a property, please contact us for a free consultation.
36 Tararidge CIR NE Calgary, AB T3J 3W4
2 Beds
2 Baths
1,024 SqFt
Key Details
Sold Price $329,250
Property Type Townhouse
Sub Type Row/Townhouse
Listing Status Sold
Purchase Type For Sale
Square Footage 1,024 sqft
Price per Sqft $321
Subdivision Taradale
MLS® Listing ID A2031285
Sold Date 03/29/23
Style Bungalow
Bedrooms 2
Full Baths 2
Condo Fees $440
Originating Board Calgary
Year Built 1998
Annual Tax Amount $1,869
Tax Year 2022
Lot Size 1.000 Acres
Acres 1.0
Property Description
Changing your life style or just starting out, this beautiful Bungalow style home has the location and layout that is perfect. Bright open layout and Vaulted ceilings. Two bedrooms and two bathrooms, spacious living and dining space, good size kitchen with breakfast bar, pantry, gas fireplace. Master suite has 4 piece En-suite bathroom and walk-in closet. Optional laundry hook up for upstairs or downstairs. Nice Patio for you to enjoy the sunny south backyard. Unfinished basement is very spacious and has enough room to add two more rooms, large family room and a bathroom and still have room for storage. Single attached garage that you will really appreciate in the winters. Quiet and very well maintained complex with visitor parking and beautiful central park-like green space. Close to many amenities - Shopping, Genesis Center, transit, parks and schools are just minutes away. Walk to the shopping center - to Dollarama, Gas station, medical center, bank and a major grocery store. These homes do not come around very often. Here is your chance.
Location
Province AB
County Calgary
Area Cal Zone Ne
Zoning R-2M
Direction N
Rooms
Other Rooms 1
Basement Full, Unfinished
Interior
Interior Features Ceiling Fan(s), Laminate Counters, Pantry, Vaulted Ceiling(s), Walk-In Closet(s)
Heating Forced Air
Cooling None
Flooring Carpet, Laminate
Fireplaces Number 1
Fireplaces Type Gas
Appliance Dishwasher, Dryer, Electric Stove, Refrigerator, Washer, Window Coverings
Laundry In Basement
Exterior
Parking Features Single Garage Attached
Garage Spaces 1.0
Garage Description Single Garage Attached
Fence Partial
Community Features Park, Schools Nearby, Playground, Sidewalks, Street Lights, Shopping Nearby
Amenities Available Park, Parking, Playground
Roof Type Asphalt Shingle
Porch Deck, Rear Porch
Exposure N
Total Parking Spaces 1
Building
Lot Description Back Yard, Landscaped, Rectangular Lot
Foundation Poured Concrete
Architectural Style Bungalow
Level or Stories One
Structure Type Concrete,Vinyl Siding,Wood Frame
Others
HOA Fee Include Common Area Maintenance,Insurance,Maintenance Grounds,Parking,Professional Management,Reserve Fund Contributions,Snow Removal
Restrictions None Known
Ownership Private
Pets Allowed Yes
Read Less
Want to know what your home might be worth? Contact us for a FREE valuation!

Our team is ready to help you sell your home for the highest possible price ASAP






