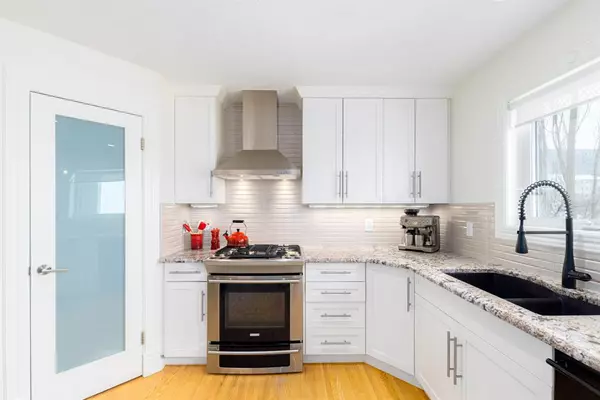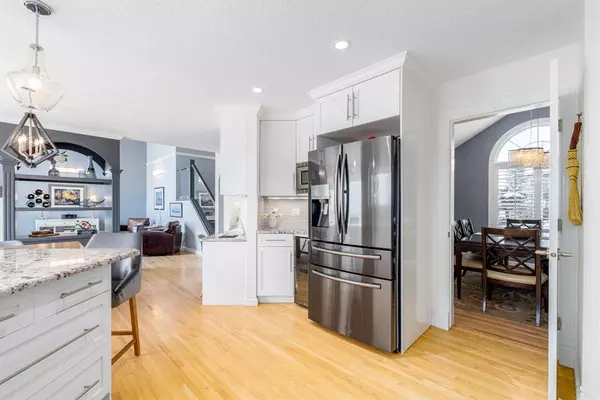$1,166,000
$1,150,000
1.4%For more information regarding the value of a property, please contact us for a free consultation.
105 Patrick VW SW Calgary, AB T3H 3J4
5 Beds
4 Baths
2,494 SqFt
Key Details
Sold Price $1,166,000
Property Type Single Family Home
Sub Type Detached
Listing Status Sold
Purchase Type For Sale
Square Footage 2,494 sqft
Price per Sqft $467
Subdivision Patterson
MLS® Listing ID A2030668
Sold Date 03/27/23
Style 2 Storey
Bedrooms 5
Full Baths 3
Half Baths 1
Originating Board Calgary
Year Built 1995
Annual Tax Amount $5,641
Tax Year 2022
Lot Size 6,813 Sqft
Acres 0.16
Property Description
Welcome to 105 Patrick View, a home that can be summed up in one word - Stunning. What do we love about this home? Absolutely everything. It’s tucked away on a beautiful, quiet crescent in Patterson, that backs onto the ravine, giving you sweeping western views, in a serene back yard setting that has been landscaped meticulously. The house was built by the current owners, and they have loved this home like a family member. Tastefully updated and renovated over their time here, this home is absolutely meticulous. Some of the newer features include and entire exterior paint, stamped and exposed concrete driveway, doors and windows, a full kitchen remodel, along with all of the bathrooms including the en-suite, which is the show stopper, with it’s huge windows, stand alone tub, glass enclosed shower, and crisp finishing. The design is perfect for a family. 4 bedrooms up with the primary and secondary’s being on opposite sides of the house. An open staircase that overlooks the family room with its 2 storey windows give you a beautiful view to the west as you come down to the main floor. Here, you have an office (which is currently being used as a second TV room), a formal dining area, the tastefully renovated kitchen, nook, 2 sided fireplace, that open to above family room. The basement is a walkout, and features a large family room with lots of built ins and an office area, a 5th bedroom, separate storage, another bathroom with a steam shower, and a mechanical room that is the cleanest we have ever seen. All of the mechanical has been updated as well. There are two options for laundry - downstairs where it currently is located, or on the main floor in the mudroom (which has recently been renovated as well). Top this off with double garage off the sweeping driveway, and this home is an incredible find. To see our narrated walk through video tour to get the whole picture, or to view our 360 tour and extra information, click the links below.
Location
Province AB
County Calgary
Area Cal Zone W
Zoning R-C1
Direction SE
Rooms
Basement Finished, Walk-Out
Interior
Interior Features Built-in Features, Closet Organizers, No Smoking Home
Heating Forced Air, Natural Gas
Cooling Central Air
Flooring Carpet, Ceramic Tile, Hardwood
Fireplaces Number 2
Fireplaces Type Gas
Appliance Bar Fridge, Dishwasher, Dryer, Gas Stove, Range Hood, Refrigerator, Washer
Laundry In Basement, Main Level
Exterior
Garage Double Garage Attached
Garage Spaces 2.0
Garage Description Double Garage Attached
Fence Fenced
Community Features Park, Schools Nearby, Playground, Sidewalks, Street Lights, Shopping Nearby
Roof Type Asphalt
Porch Deck, Patio
Lot Frontage 49.48
Total Parking Spaces 6
Building
Lot Description Back Yard, Backs on to Park/Green Space, Front Yard, Lawn, No Neighbours Behind, Landscaped, Many Trees, Street Lighting, Underground Sprinklers, Private
Foundation Poured Concrete
Architectural Style 2 Storey
Level or Stories Two
Structure Type Stucco
Others
Restrictions None Known
Tax ID 76315227
Ownership Private
Read Less
Want to know what your home might be worth? Contact us for a FREE valuation!

Our team is ready to help you sell your home for the highest possible price ASAP






