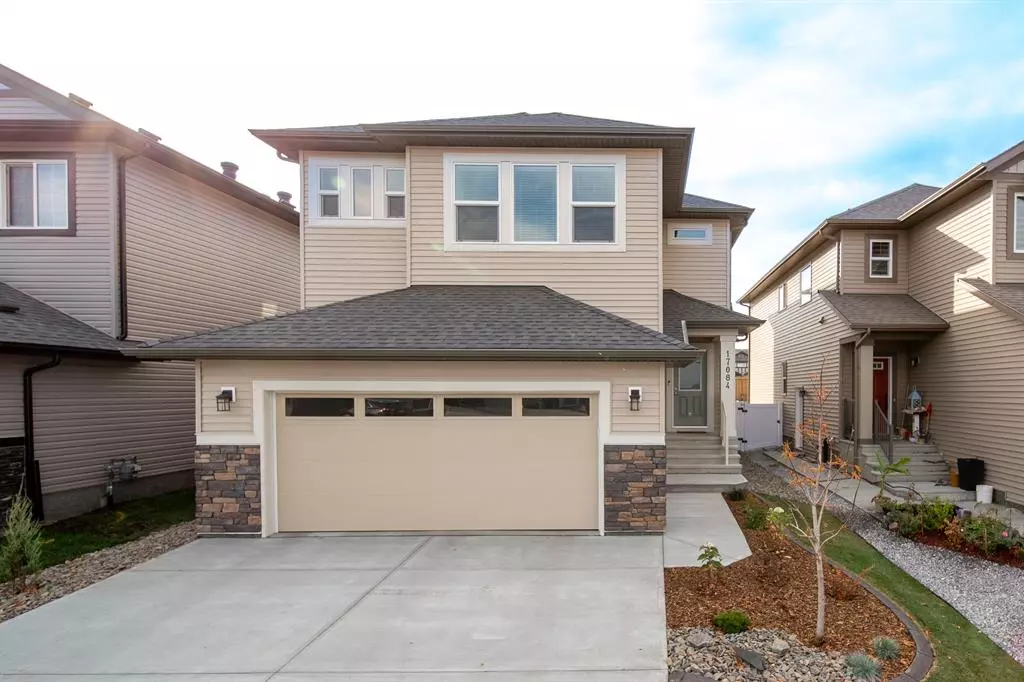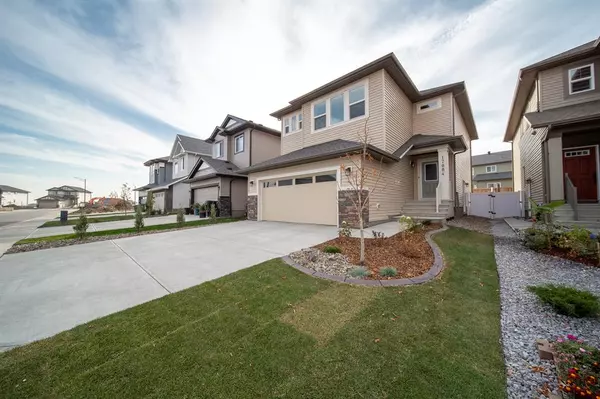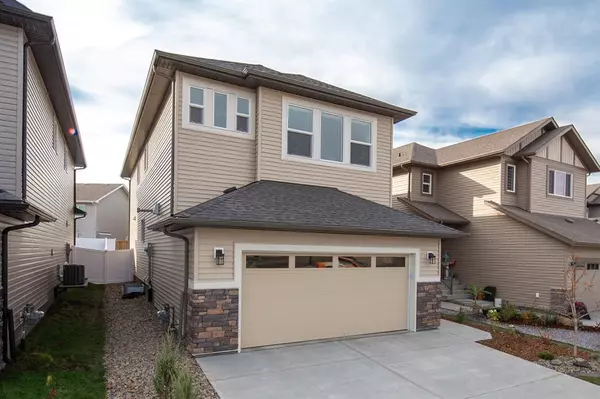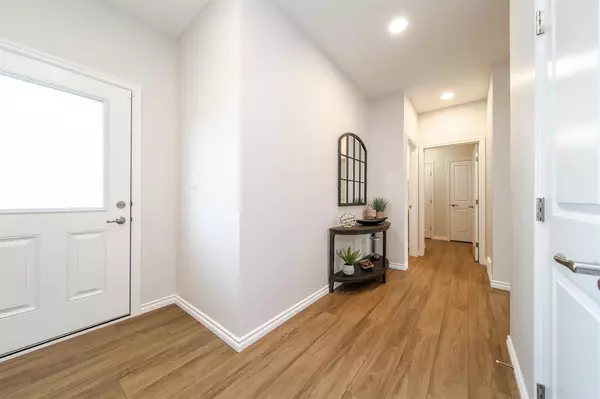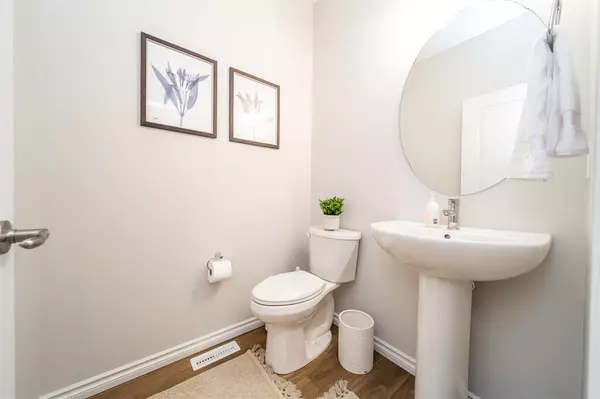$575,000
$584,900
1.7%For more information regarding the value of a property, please contact us for a free consultation.
17084 46 ST NW Edmonton, AB T5Y 4B1
3 Beds
3 Baths
2,305 SqFt
Key Details
Sold Price $575,000
Property Type Single Family Home
Sub Type Detached
Listing Status Sold
Purchase Type For Sale
Square Footage 2,305 sqft
Price per Sqft $249
Subdivision Cy Becker
MLS® Listing ID A2007764
Sold Date 03/26/23
Style 2 Storey
Bedrooms 3
Full Baths 2
Half Baths 1
Originating Board Lethbridge and District
Year Built 2021
Annual Tax Amount $4,660
Tax Year 2021
Lot Size 4,133 Sqft
Acres 0.09
Property Description
Welcome to this (like) NEW beautiful 2 Storey in Cy Becker built by Coventry Homes! The moment you set your eyes on this attractive home, from the location to the professional landscaping, this is the home you’ve been looking for. On the main floor this home features an office, with hidden pocket doors, cute 2-piece powder room, open concept kitchen that leads to a bright great room. No detail goes unnoticed in this exquisite home; from the kitchen cabinets that goes to the ceiling, upgraded backsplash, granite countertops, maple railings with iron spindles & upgraded blinds are just to name a few. On the second floor, you have 2 spacious bedrooms, a bonus room, & your primary bedroom. In the primary bedroom you have an upgraded walk-in closest (no wire hanging here) and a 5-piece en-suite that includes a soaker tub. Down to the basement, you have a side entrance with an empty canvas. The limits are endless! Roughed in for a full bathroom, bedroom, living room. Did I mention…this basement is zoned for a legal suite which already has the hook-ups ready to go. Stepping out onto the deck, you have a gorgeous backyard with a retaining wall. Don’t worry guys, we have not forgotten about you. You have a double garage with a gas heater and hook-ups for a washing station. This home truly is better than new. You have to see it to believe it. Call your favorite Realtor today & book your private showing today!
Location
Province AB
County Edmonton
Zoning RSL
Direction NE
Rooms
Basement Full, Unfinished
Interior
Interior Features Chandelier, High Ceilings, No Animal Home, No Smoking Home, Separate Entrance, Soaking Tub, Walk-In Closet(s)
Heating Forced Air
Cooling None
Flooring Carpet, Laminate, Tile
Fireplaces Number 1
Fireplaces Type Electric
Appliance Dishwasher, Garage Control(s), Gas Range, Microwave, Oven, Range Hood, Refrigerator, Washer/Dryer
Laundry Laundry Room, Upper Level
Exterior
Garage Double Garage Attached
Garage Spaces 2.0
Garage Description Double Garage Attached
Fence Fenced
Community Features Playground
Roof Type Asphalt Shingle
Porch Deck
Lot Frontage 38.55
Total Parking Spaces 4
Building
Lot Description Back Yard, Lawn, Landscaped, Level
Foundation Poured Concrete
Architectural Style 2 Storey
Level or Stories Two
Structure Type Vinyl Siding
Others
Restrictions None Known
Tax ID 56462516
Ownership Private
Read Less
Want to know what your home might be worth? Contact us for a FREE valuation!

Our team is ready to help you sell your home for the highest possible price ASAP


