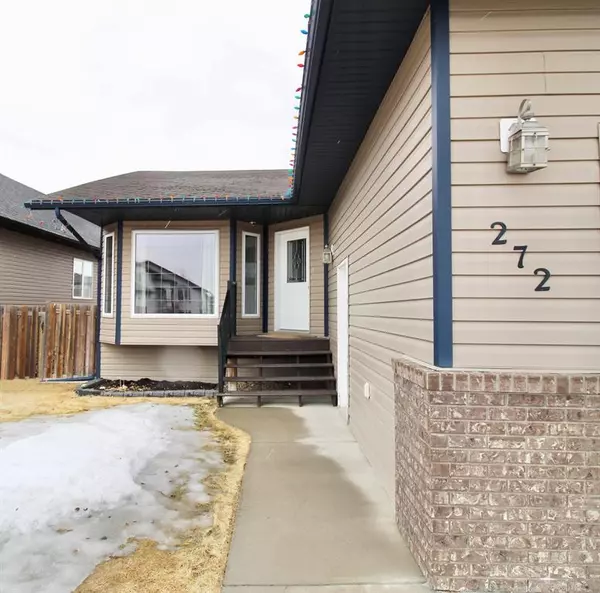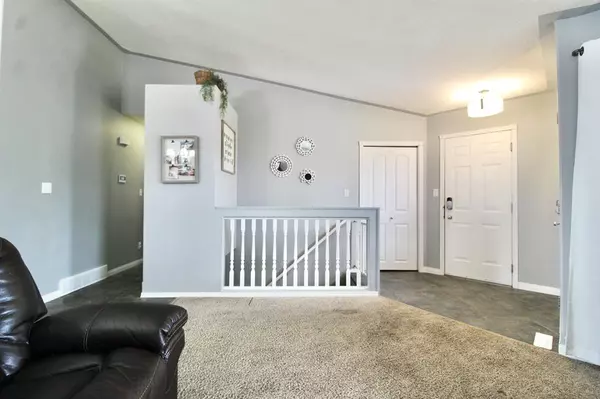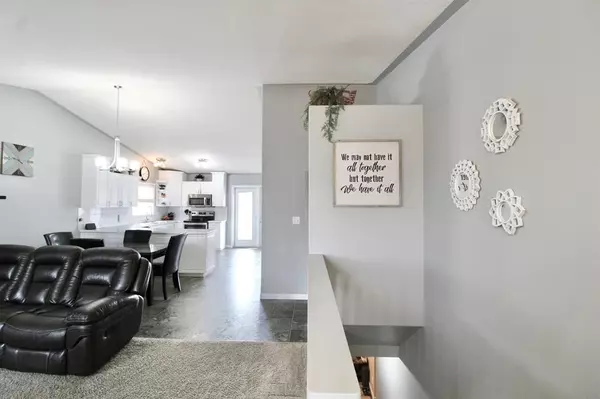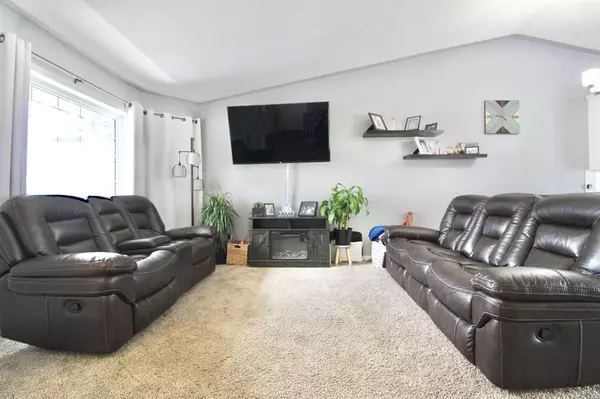$395,000
$410,000
3.7%For more information regarding the value of a property, please contact us for a free consultation.
272 Meadowbrook DR E Brooks, AB T1R 1N7
4 Beds
3 Baths
1,257 SqFt
Key Details
Sold Price $395,000
Property Type Single Family Home
Sub Type Detached
Listing Status Sold
Purchase Type For Sale
Square Footage 1,257 sqft
Price per Sqft $314
Subdivision Meadowbrook
MLS® Listing ID A2025414
Sold Date 03/25/23
Style Bungalow
Bedrooms 4
Full Baths 3
Originating Board South Central
Year Built 2006
Annual Tax Amount $3,445
Tax Year 2022
Lot Size 5,530 Sqft
Acres 0.13
Property Description
FAMILY FRIENDLY HOME IN A TERRIFIC NEIGHBOURHOOD! 272 Meadowbrook Drive East has all your family needs and more! Offering a generous 1257 sqft with 4 bedrooms, 3 bathrooms and fully developed basement there's room for eneryone. You'll find many great features in this lovely home starting with a desirable open floor plan ideal for entertaining or keeping an eye on the kids while busy in the kitchen. Speaking of kitchen, this home has a beautiful one with resurfaced cabinetry providing tons of storage, stainless steel appliances and good size pantry all overlooking the dining area and living room. A roomy primary suite hosts a king size bed comfortably and a 3pce ensuite. A full bathroom, laundry and 2 more bedrooms are nearby. Downstairs houses a large bedroom #4, 3 pce bathroom and has a huge family room perfect for sharing as an entertainment area, workout space and/or office, there's also plenty of room to create a 5th bedroom in this space. A heated attached garage and large front driveway provides ample parking and can accommodate mid sized RV's. The backyard is fully fenced and has a 10' x 12' deck with privacy wall, wood patio for the hot tub and good size yard for your kids play centres, pools, trampolines or even a garden. This is the one you’ve been waiting for, take a look today!
Location
Province AB
County Brooks
Zoning R-SD
Direction W
Rooms
Basement Finished, Full
Interior
Interior Features No Animal Home, No Smoking Home, Open Floorplan, Pantry, See Remarks
Heating Forced Air, Natural Gas
Cooling Central Air
Flooring Carpet, Laminate, Linoleum
Appliance Central Air Conditioner, Dishwasher, Dryer, Microwave Hood Fan, Refrigerator, Stove(s), Washer
Laundry Main Level
Exterior
Garage Concrete Driveway, Double Garage Attached, Garage Door Opener, Garage Faces Front, Heated Garage
Garage Spaces 2.0
Garage Description Concrete Driveway, Double Garage Attached, Garage Door Opener, Garage Faces Front, Heated Garage
Fence Fenced
Community Features Golf, Park, Schools Nearby, Playground
Roof Type Asphalt Shingle
Porch Deck, See Remarks
Lot Frontage 52.0
Total Parking Spaces 4
Building
Lot Description Back Lane, Back Yard, Front Yard, Lawn
Foundation Wood
Architectural Style Bungalow
Level or Stories One
Structure Type Brick,Mixed,Vinyl Siding
Others
Restrictions None Known
Tax ID 56478778
Ownership Joint Venture
Read Less
Want to know what your home might be worth? Contact us for a FREE valuation!

Our team is ready to help you sell your home for the highest possible price ASAP






