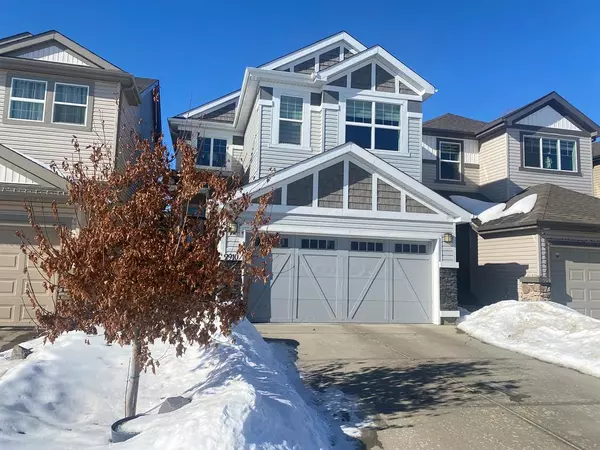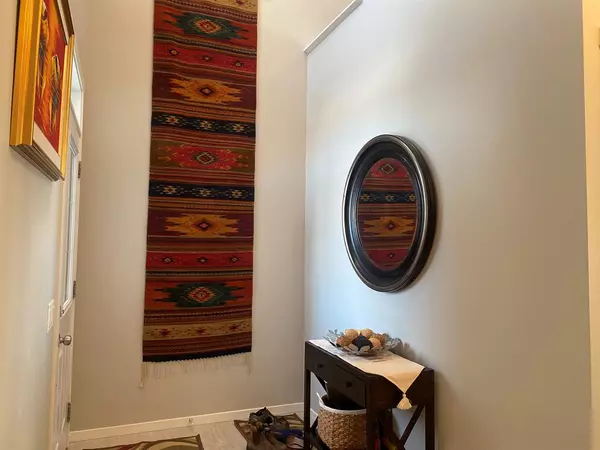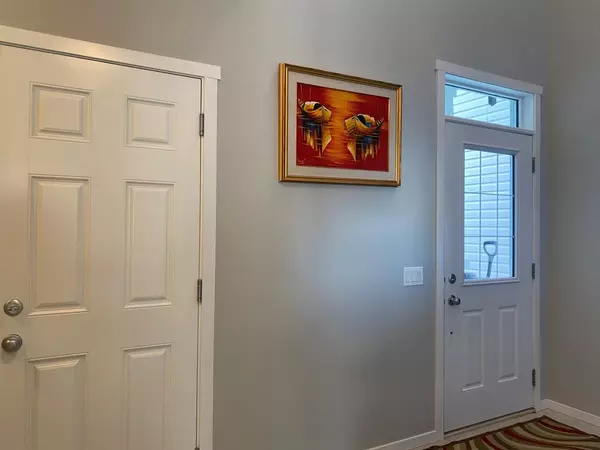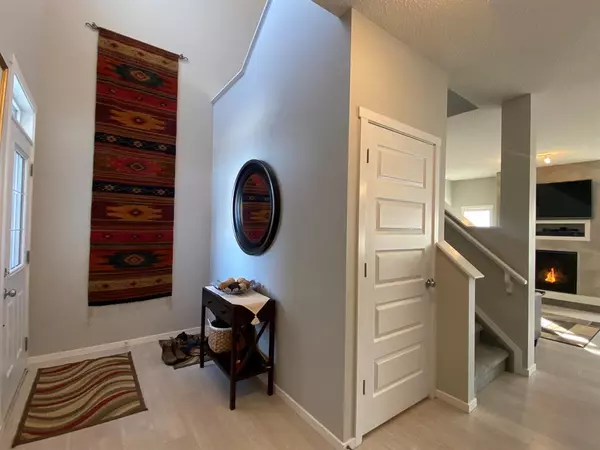$460,900
$459,900
0.2%For more information regarding the value of a property, please contact us for a free consultation.
9910 207A Edmonton, AB T5T 7G3
3 Beds
3 Baths
1,609 SqFt
Key Details
Sold Price $460,900
Property Type Single Family Home
Sub Type Detached
Listing Status Sold
Purchase Type For Sale
Square Footage 1,609 sqft
Price per Sqft $286
Subdivision Webber Greens
MLS® Listing ID A2031038
Sold Date 03/24/23
Style 2 Storey
Bedrooms 3
Full Baths 2
Half Baths 1
Originating Board Central Alberta
Year Built 2017
Annual Tax Amount $3,703
Tax Year 2022
Lot Size 3,332 Sqft
Acres 0.08
Property Description
Absolutely COZY! SUN SOAKED HOME!!! Pride of ownership is obvious inside this impeccably kept property. But if thats not enough to peek your interest LOCATION, LOCATION, LOCATION!! This home is found Just off the Anthony Henday Dr. Providing quick access onto one of the cities main veins, but you are privately tucked into a quiet street, backing onto undeveloped private land. Offering you a sensational back yard area. If you are familiar with Edmonton I don't need to tell you what a beautiful community Webber greens/Lewis Estates offers. With ease and convenience of being walking distance to playgrounds, schools, walking trails, park areas, shopping. Some exceptional dining choices and if that is not enough you are you are only a 8 minute drive from Costco gas and super centre. or 12 min drive from the world famous West Edmonton Mall. This home is ready to impress with 9 foot ceilings, gas fireplace, a grande entryway that is open to above. With that open concept entertaining floor plan we all strive to find. I personal love the clean lines, colour choices, and stunning finishings. But the winning detail is the amount of natural light leaking into every corner. The kitchen just feels ready to entertain the sink is in the island facing the living room inviting everyone to join in on game night. Or how about that fully landscaped 2 tier amazing back yard, with meticulously selected shrubs and greenery, and a built in water irrigation system, ( so easy to keep up with!!) oversized composite deck showcasing a pergola, brick walking trails, lower brick sun bed patio, fire table area, ready for that projector movie night or back yard BBQ's. The fireplace in the family room is so cozy. Heading upstairs you will find 3 generously sized bedrooms, a walk in laundry room with extra storage, the master bedroom has dual sinks, an oversized shower and ample counter storage. The basement is yours to discover. Honestly everything about this home just feels right a must see for those serious shoppers.
Location
Province AB
County Edmonton
Zoning RMD
Direction NE
Rooms
Basement Full, Unfinished
Interior
Interior Features Breakfast Bar, Granite Counters, Kitchen Island, Pantry, Sump Pump(s), Walk-In Closet(s)
Heating Forced Air, Natural Gas
Cooling None
Flooring Carpet, Laminate
Fireplaces Number 1
Fireplaces Type Gas, Living Room
Appliance Dishwasher, Electric Range, Microwave, Range Hood, Refrigerator, Washer/Dryer, Window Coverings
Laundry Laundry Room
Exterior
Garage Double Garage Attached, Parking Pad
Garage Spaces 2.0
Garage Description Double Garage Attached, Parking Pad
Fence Fenced
Community Features Schools Nearby, Playground, Sidewalks, Street Lights, Shopping Nearby
Roof Type Asphalt Shingle
Porch Deck, Pergola
Lot Frontage 29.04
Total Parking Spaces 4
Building
Lot Description Back Yard, Few Trees, Low Maintenance Landscape, Landscaped, Private
Foundation Poured Concrete
Architectural Style 2 Storey
Level or Stories Two
Structure Type Shingle Siding,Stone,Vinyl Siding
Others
Restrictions None Known
Tax ID 56416414
Ownership Private
Read Less
Want to know what your home might be worth? Contact us for a FREE valuation!

Our team is ready to help you sell your home for the highest possible price ASAP






