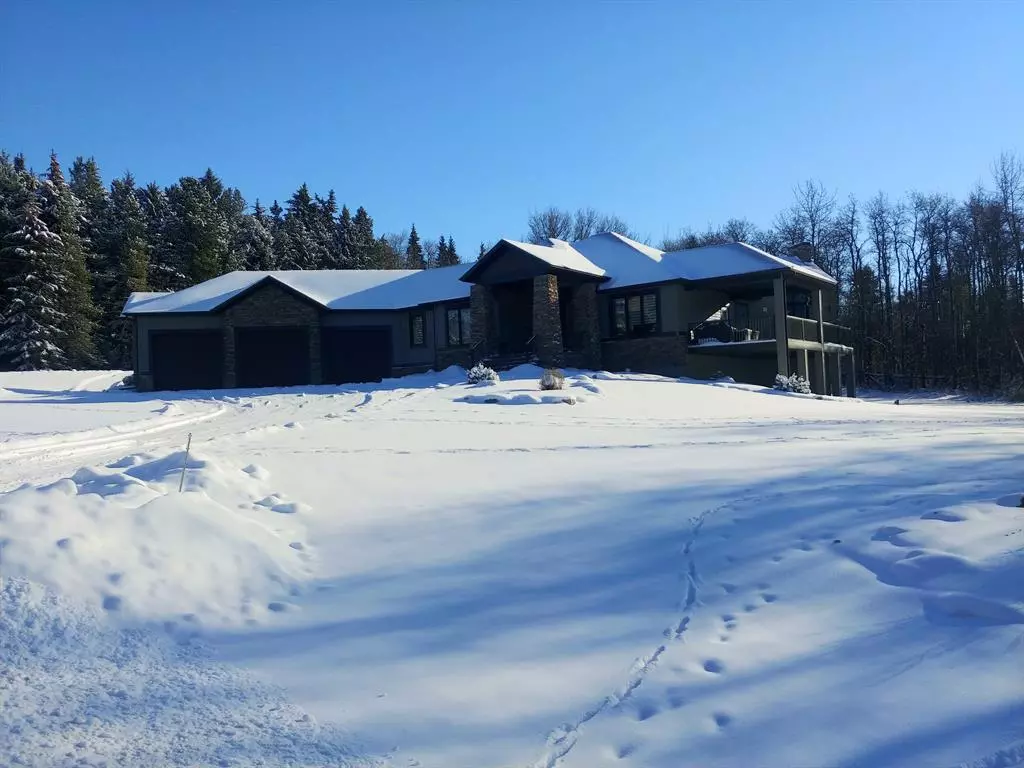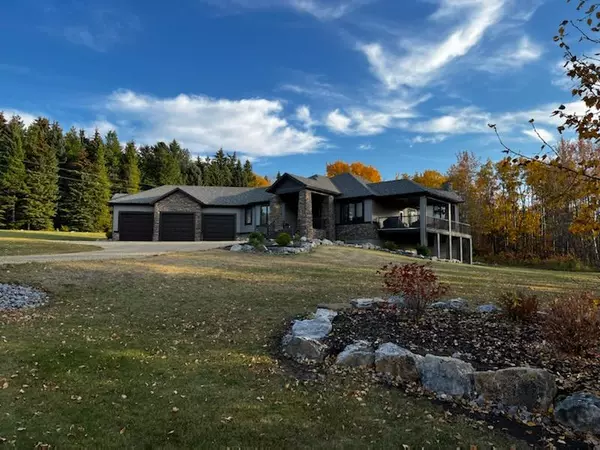$1,150,000
$1,295,000
11.2%For more information regarding the value of a property, please contact us for a free consultation.
38349 Range Road 270 #5 Rural Red Deer County, AB T4E 1A2
4 Beds
3 Baths
2,312 SqFt
Key Details
Sold Price $1,150,000
Property Type Single Family Home
Sub Type Detached
Listing Status Sold
Purchase Type For Sale
Square Footage 2,312 sqft
Price per Sqft $497
Subdivision Hawk Hills
MLS® Listing ID A2019309
Sold Date 03/24/23
Style Acreage with Residence,Bungalow
Bedrooms 4
Full Baths 3
Originating Board Central Alberta
Year Built 2012
Annual Tax Amount $6,859
Tax Year 2022
Lot Size 1.540 Acres
Acres 1.54
Property Description
Minutes to Red Deer! LUXURY ACREAGE LIVING at its BEST! Take a look at this Hawk Hills custom-built walk-out bungalow on 1.54 acres. No details were left out. This home will catch your attention as soon as you drive up with the grand stone entry and the triple attached oversized garage! The large entry is the beginning of your grand tour with high ceilings throughout! Large windows with power blinds surround the great room which also includes a gas floor-to-ceiling stone fireplace and engineered hardwood floors. The large open plan presents a huge granite island in the kitchen with ceiling-height custom cherry cabinets, granite counters, hot water on demand, and a large pantry. There is also a large dining area that has a door leading to one of the 2 large maintenance-free decks. This one is half covered and overlooks the yard. The main floor master bedroom also includes a large walk-in closet and a spa-like ensuite with a large soaker tub and a large custom shower. Did I mention the large office also offers a work-from-home option in these changing times? Main floor spare bedroom and laundry with a custom boot area and large cabinets which were designed to accommodate laundry basket storage. Downstairs in the fully finished walk-out space, you will find a granite-topped wet bar and theater TV room for entertaining. There is also an exercise area. One wall has a roughed-in fireplace, should you want a second fireplace. The huge storage area could be converted into another office or games area. There are an additional 2 good-sized bedrooms with a bathroom that has 2 counters and 2 sinks so the kids can share this space when getting ready for their day. The basement walks out to a cement, covered patio for great outdoor entertaining as well. So many additional great features include Sonos sound system throughout, metal seamless siding (no fade and durable), stainless steel appliances, a dry riverbed feature, a fire pit area, and large landscaping stones. Just 5 minutes outside of Red Deer on pavement and you are home!
Location
Province AB
County Red Deer County
Zoning R1
Direction N
Rooms
Basement Separate/Exterior Entry, Finished, Walk-Out
Interior
Interior Features Bar, Granite Counters, High Ceilings, No Smoking Home, Open Floorplan, Pantry, Recessed Lighting, Separate Entrance, Soaking Tub, Storage, Vinyl Windows, Walk-In Closet(s), Wired for Data, Wired for Sound
Heating In Floor, Fireplace Insert, Fireplace(s), Forced Air, Natural Gas
Cooling Central Air
Flooring Carpet, Hardwood, Linoleum
Fireplaces Number 1
Fireplaces Type Gas, Great Room, Stone
Appliance Bar Fridge, Garage Control(s), Instant Hot Water, Range Hood, Refrigerator
Laundry Main Level, See Remarks
Exterior
Garage Additional Parking, Driveway, Gravel Driveway, Insulated, Off Street, Oversized, Triple Garage Attached, Unpaved
Garage Spaces 3.0
Garage Description Additional Parking, Driveway, Gravel Driveway, Insulated, Off Street, Oversized, Triple Garage Attached, Unpaved
Fence None
Community Features Golf
Utilities Available DSL Available, Electricity Connected, Natural Gas Connected, Water Connected
Roof Type Asphalt Shingle
Porch Balcony(s), Deck, Patio, Porch
Exposure SW
Total Parking Spaces 5
Building
Lot Description Back Yard, Backs on to Park/Green Space, Cul-De-Sac, Front Yard, Lawn, No Neighbours Behind, Landscaped, Private, Rectangular Lot, Secluded, Sloped, Wooded
Foundation Poured Concrete
Sewer Septic Field, Septic System, Septic Tank
Water Well
Architectural Style Acreage with Residence, Bungalow
Level or Stories One
Structure Type Concrete,Metal Siding ,Silent Floor Joists,Stone,Wood Frame
Others
Restrictions None Known
Tax ID 75138996
Ownership Private
Read Less
Want to know what your home might be worth? Contact us for a FREE valuation!

Our team is ready to help you sell your home for the highest possible price ASAP






