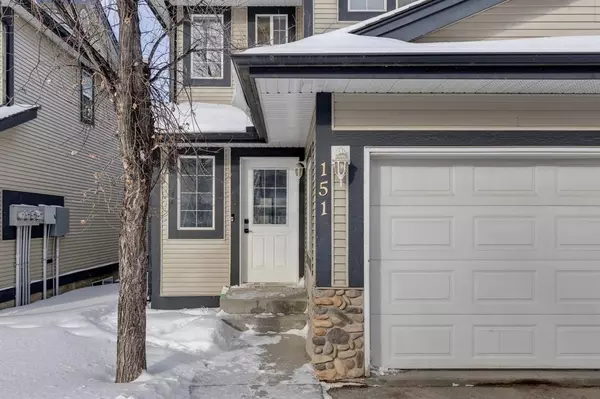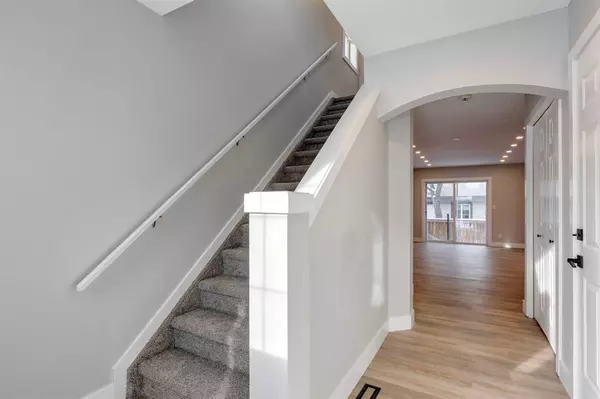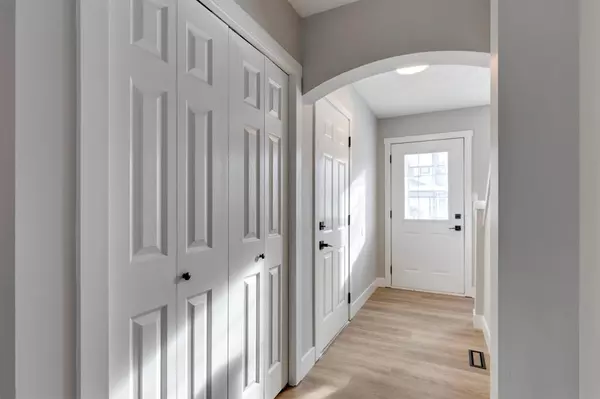$381,000
$349,900
8.9%For more information regarding the value of a property, please contact us for a free consultation.
151 Stonemere PL Chestermere, AB T1X 1N2
3 Beds
3 Baths
1,207 SqFt
Key Details
Sold Price $381,000
Property Type Townhouse
Sub Type Row/Townhouse
Listing Status Sold
Purchase Type For Sale
Square Footage 1,207 sqft
Price per Sqft $315
Subdivision Westmere
MLS® Listing ID A2031495
Sold Date 03/23/23
Style 2 Storey
Bedrooms 3
Full Baths 2
Half Baths 1
Condo Fees $409
Originating Board Calgary
Year Built 2002
Annual Tax Amount $1,712
Tax Year 2023
Property Description
Welcome to maintenance-free townhome living in Westmere! This FULLY RENOVATED 3 BED 2.5 BATH END-UNIT home offers an open-concept living space with modern touches throughout. As you enter, you'll notice beautiful LUXURY VINYL PLANK floors on the main and upgraded carpet on the second floor along with fresh 5-inch baseboards. The spacious living room offers additional pot lights for plenty of light, plus a BRAND-NEW KITCHEN! Upgraded cabinets, quartz countertops, subway backsplash and a modern kitchen faucet complete this space! Walking through to the dedicated dining room, you'll notice a separate pantry for your convenience. An updated two-piece bath completes the main floor. As you head on upstairs, take note of all the upgraded matte black hardware and hinges throughout the home. Upstairs, you are greeted to three bedrooms including a generous master with its own updated en-suite and walk-in closet. Bedrooms two and three can be used for your WFH needs and a second full bath completes this floor. The basement is unspoiled for your imagination and is already roughed in for another bath! Outside, you have a west-facing backyard with a concrete patio to enjoy those Summer barbecues and sipping cocktails on warm sunny days. The attached single garage plus driveway offers convenience to those with more than one vehicle. Plus, plenty of visitor parking close by! A truly well managed complex that provides privacy and just steps from schools, amenities and the LAKE! At this price, you won't find a renovated townhome on the market. Perfect for first-time buyers looking at a move-in ready home, empty nesters in search of affordability and convenience and investors who are looking for a turn-key property! Book your private viewing today!
Location
Province AB
County Chestermere
Zoning R-3
Direction E
Rooms
Basement Full, Unfinished
Interior
Interior Features Bathroom Rough-in, No Animal Home, No Smoking Home
Heating Forced Air, Natural Gas
Cooling None
Flooring Carpet, Vinyl Plank
Appliance Dishwasher, Dryer, Microwave, Range Hood, Refrigerator, Stove(s), Washer
Laundry In Basement
Exterior
Garage Concrete Driveway, Garage Faces Front, Insulated, Single Garage Attached
Garage Spaces 1.0
Garage Description Concrete Driveway, Garage Faces Front, Insulated, Single Garage Attached
Fence Partial
Community Features Schools Nearby, Playground, Shopping Nearby
Amenities Available Snow Removal, Visitor Parking
Roof Type Asphalt Shingle
Porch Patio
Exposure W
Total Parking Spaces 2
Building
Lot Description Back Yard, Lawn, Level
Foundation Poured Concrete
Architectural Style 2 Storey
Level or Stories Two
Structure Type Vinyl Siding,Wood Frame
Others
HOA Fee Include Common Area Maintenance,Insurance,Maintenance Grounds,Parking,Professional Management,Reserve Fund Contributions,Residential Manager,Snow Removal
Restrictions Pet Restrictions or Board approval Required
Tax ID 57312947
Ownership Private
Pets Description Restrictions, Yes
Read Less
Want to know what your home might be worth? Contact us for a FREE valuation!

Our team is ready to help you sell your home for the highest possible price ASAP






