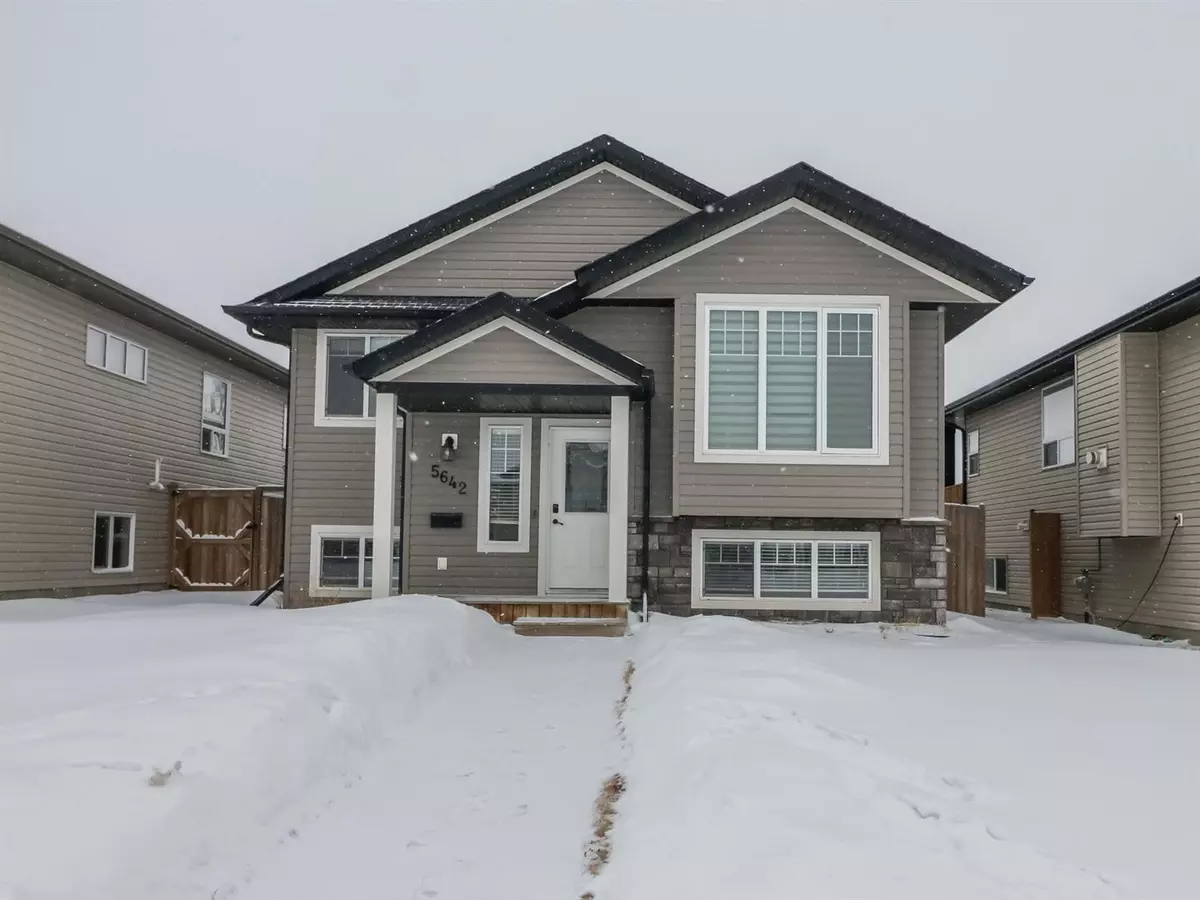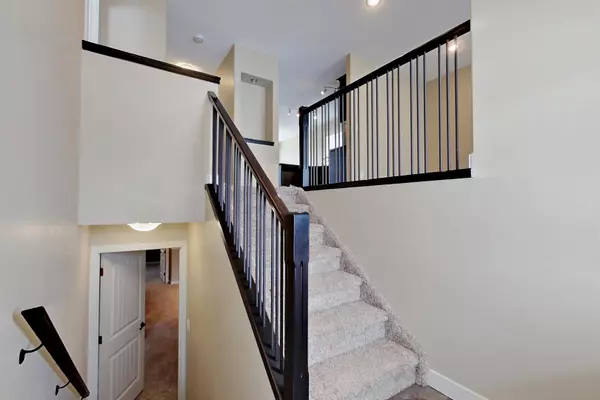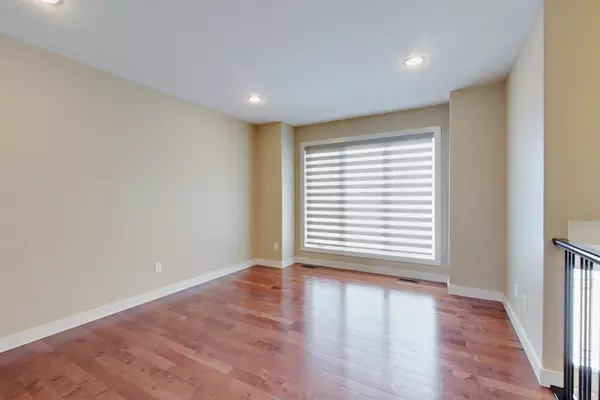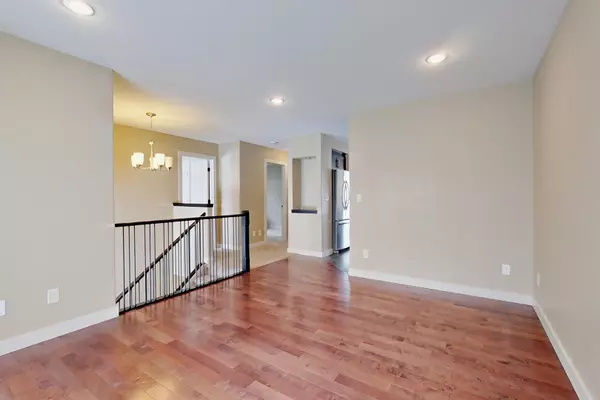$350,000
$354,900
1.4%For more information regarding the value of a property, please contact us for a free consultation.
5642 Prairie Ridge AVE Blackfalds, AB T4M 0B5
5 Beds
3 Baths
1,191 SqFt
Key Details
Sold Price $350,000
Property Type Single Family Home
Sub Type Detached
Listing Status Sold
Purchase Type For Sale
Square Footage 1,191 sqft
Price per Sqft $293
Subdivision Panorama Estates
MLS® Listing ID A2028976
Sold Date 03/21/23
Style Bi-Level
Bedrooms 5
Full Baths 3
Originating Board Central Alberta
Year Built 2013
Annual Tax Amount $3,319
Tax Year 2022
Lot Size 4,715 Sqft
Acres 0.11
Property Description
Welcome to the perfect family home! This bi level hosts 3 bedrooms on the main, and 2 bedrooms down. The upstairs boasts a living room with hardwood flooring and large windows allowing natural light to brighten the space. The bedrooms upstairs are roomy and the primary bedroom has a 4 piece ensuite. The kitchen has dark stained maple cabinets, full tile backsplash, breakfast bar, and a pantry with stainless steel appliances. Off the dining room walk out onto the 12 x 12.5 deck with secured storage underneath. The detached double garage is spacious and convenient for 2 cars. Downstairs has a huge open recreation room meant for either a home gym, kids play area, theatre space & so much more! 2 more bedrooms, another 4 piece bath plus ample storage in the utility room where the washer/dryer is completes the basement. This lovely home has a park just down the road and is close to schools and shopping in a great town to call home!
Location
Province AB
County Lacombe County
Zoning R-15
Direction SE
Rooms
Basement Finished, Full
Interior
Interior Features No Smoking Home, Pantry
Heating Forced Air
Cooling None
Flooring Carpet, Ceramic Tile, Linoleum
Appliance Dishwasher, Dryer, Refrigerator, Stove(s), Washer
Laundry In Basement
Exterior
Garage Double Garage Detached
Garage Spaces 2.0
Garage Description Double Garage Detached
Fence Fenced
Community Features Playground
Roof Type Asphalt
Porch Deck
Lot Frontage 39.96
Total Parking Spaces 4
Building
Lot Description Back Lane, Rectangular Lot
Foundation Poured Concrete
Architectural Style Bi-Level
Level or Stories Bi-Level
Structure Type Wood Frame
Others
Restrictions None Known
Tax ID 78949621
Ownership Private
Read Less
Want to know what your home might be worth? Contact us for a FREE valuation!

Our team is ready to help you sell your home for the highest possible price ASAP






