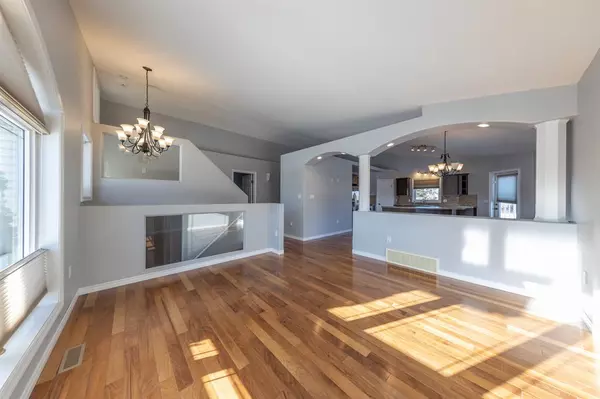$345,000
$366,000
5.7%For more information regarding the value of a property, please contact us for a free consultation.
5004 54 Avenue Close Blackfoot, AB T0B 0L0
3 Beds
2 Baths
1,642 SqFt
Key Details
Sold Price $345,000
Property Type Single Family Home
Sub Type Detached
Listing Status Sold
Purchase Type For Sale
Square Footage 1,642 sqft
Price per Sqft $210
Subdivision Blackfoot
MLS® Listing ID A2023104
Sold Date 03/20/23
Style Modified Bi-Level
Bedrooms 3
Full Baths 2
Originating Board Lloydminster
Year Built 2007
Annual Tax Amount $3,405
Tax Year 2022
Lot Size 7,493 Sqft
Acres 0.17
Property Description
Welcome to the quaint hamlet of Blackfoot only minutes from Lloyd with pavement the entire drive. If you are looking for a quieter more private life this home has all the components to be the perfect place to call home. Situated in a quiet cul de sac this home is on a pie shaped lot with a massive private yard with no back neighbors. This modified bi level has a boundless layout with immense space. It has an open concept appeal and boasts neutral color tones and hardwood flooring throughout most of the main floor. The main consists of a large living room that flows into the dining room and bridges into the kitchen. The kitchen has ample space with an island for added prep space. There is an abundance of space in the kitchen with cabinet and cupboard space. The mainfloor features a full bathroom and two fair sized bedrooms. The master retreat is on its own floor with a walk in closet and full ensuite. The basement is framed and awaits your customization. There is a fully finished double attached garage and room in the back yard for extra parking or rv parking. This home features central ac and all appliances included. It is turn key and awaits you!
Location
Province AB
County Vermilion River, County Of
Zoning R1
Direction SE
Rooms
Basement Full, Unfinished
Interior
Interior Features Kitchen Island, Open Floorplan, Pantry, Sump Pump(s), Vaulted Ceiling(s), Walk-In Closet(s)
Heating Forced Air
Cooling Central Air
Flooring Carpet, Hardwood, Linoleum
Appliance Central Air Conditioner, Dishwasher, Dryer, Microwave Hood Fan, Refrigerator, Stove(s), Washer
Laundry Main Level
Exterior
Garage Double Garage Attached
Garage Spaces 2.0
Garage Description Double Garage Attached
Fence Fenced
Community Features Playground
Roof Type Asphalt Shingle
Porch Deck
Lot Frontage 59.0
Total Parking Spaces 4
Building
Lot Description Back Yard, Cul-De-Sac, Front Yard, Landscaped
Foundation Poured Concrete
Architectural Style Modified Bi-Level
Level or Stories Bi-Level
Structure Type Vinyl Siding,Wood Frame
Others
Restrictions None Known
Tax ID 56968854
Ownership Private
Read Less
Want to know what your home might be worth? Contact us for a FREE valuation!

Our team is ready to help you sell your home for the highest possible price ASAP






