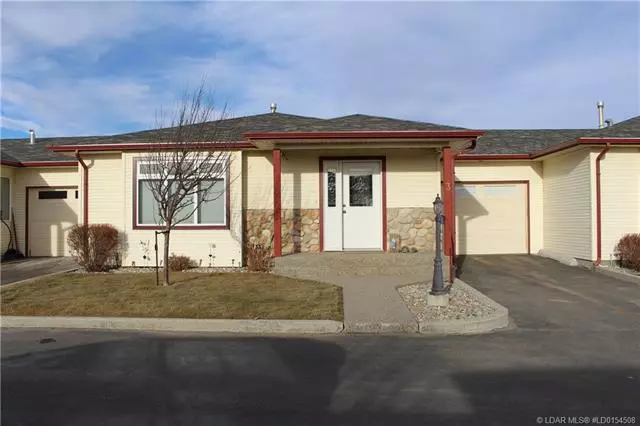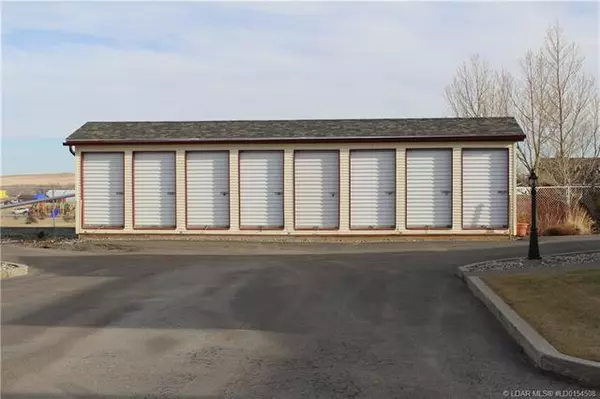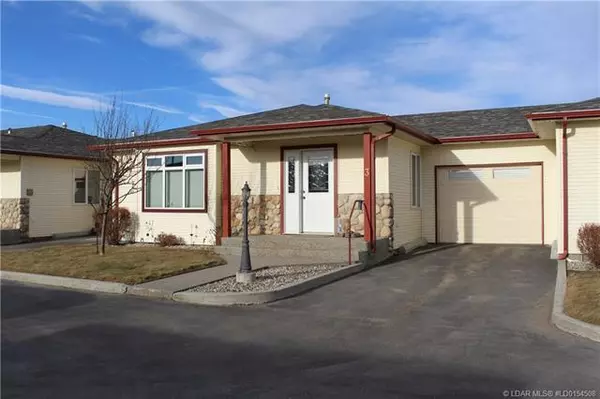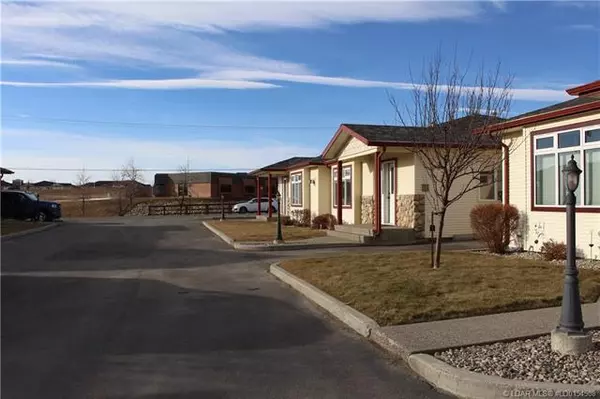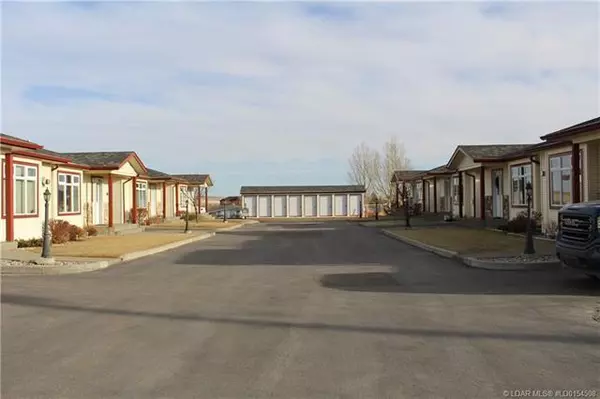$205,000
$215,000
4.7%For more information regarding the value of a property, please contact us for a free consultation.
1261 Beverly McLachlin DR #3 Pincher Creek, AB T0K 1W0
2 Beds
1 Bath
895 SqFt
Key Details
Sold Price $205,000
Property Type Townhouse
Sub Type Row/Townhouse
Listing Status Sold
Purchase Type For Sale
Square Footage 895 sqft
Price per Sqft $229
MLS® Listing ID A2028752
Sold Date 03/20/23
Style Bungalow
Bedrooms 2
Full Baths 1
Condo Fees $330
Originating Board Lethbridge and District
Year Built 2006
Annual Tax Amount $2,408
Tax Year 2022
Property Description
Ready for condo living? Here is a extremely clean, well maintained 2 bedroom unit in an 8 unit complex. This property has a freshly primed/painted single heated garage, central air conditioning, storage unit, newer vinyl floors in the kitchen and bath and a newer living room window. The fridge has recently been upgraded and the main floor stacking laundry pair is 4 years old. Located close to the hospital and the Co-op mall. The crawl space houses the furnace, hot water tank and 2 sump pump which have a moisture alarm system. All exterior maintenance, snow removal and lawn mowing is taken care of!
Location
Province AB
County Pincher Creek No. 9, M.d. Of
Zoning R4
Direction S
Rooms
Basement Crawl Space, None, Unfinished
Interior
Interior Features No Animal Home, No Smoking Home
Heating Forced Air, Natural Gas
Cooling Central Air
Flooring Carpet, Laminate, Vinyl
Appliance Central Air Conditioner, Dishwasher, Electric Stove, Microwave, Range Hood, Refrigerator, Washer/Dryer Stacked
Laundry Main Level
Exterior
Garage Driveway, Garage Faces Front, Heated Garage, Insulated, Off Street, Owned, Single Garage Attached
Garage Spaces 1.0
Garage Description Driveway, Garage Faces Front, Heated Garage, Insulated, Off Street, Owned, Single Garage Attached
Fence Partial
Community Features Street Lights, Shopping Nearby
Utilities Available Garbage Collection, High Speed Internet Available, Phone Available
Amenities Available Parking, Snow Removal
Roof Type Asphalt Shingle
Porch None
Exposure S
Total Parking Spaces 2
Building
Lot Description Landscaped, Standard Shaped Lot, Underground Sprinklers
Foundation ICF Block
Sewer Sewer
Water Public
Architectural Style Bungalow
Level or Stories One
Structure Type ICFs (Insulated Concrete Forms),Stone,Vinyl Siding,Wood Frame
Others
HOA Fee Include Common Area Maintenance,Insurance,Parking,Reserve Fund Contributions,Sewer,Snow Removal,Trash,Water
Restrictions Adult Living
Tax ID 56871384
Ownership Private
Pets Description Restrictions
Read Less
Want to know what your home might be worth? Contact us for a FREE valuation!

Our team is ready to help you sell your home for the highest possible price ASAP


