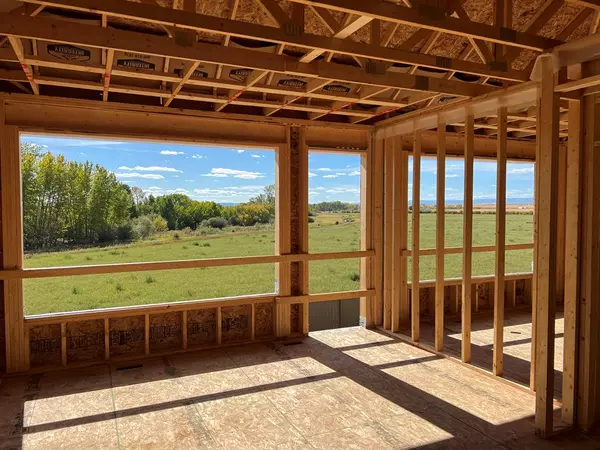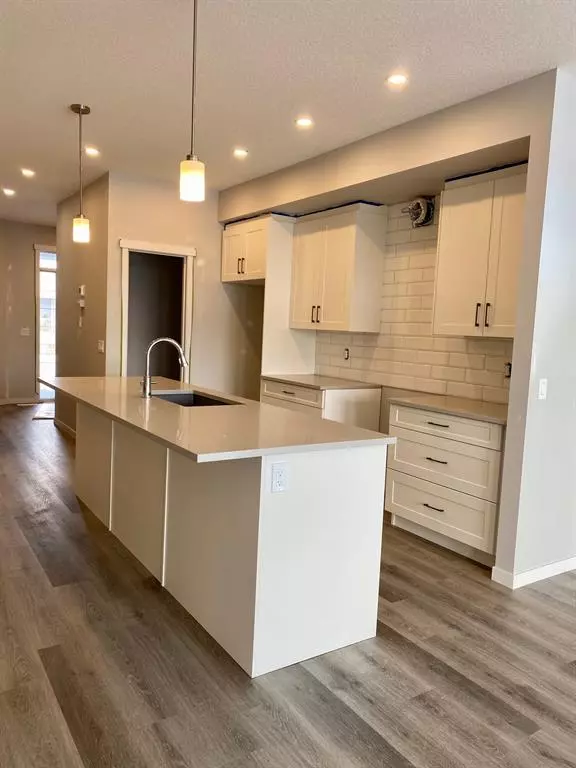$581,000
$569,900
1.9%For more information regarding the value of a property, please contact us for a free consultation.
517 Monterey DR SE High River, AB T1V 0H6
3 Beds
3 Baths
1,204 SqFt
Key Details
Sold Price $581,000
Property Type Single Family Home
Sub Type Detached
Listing Status Sold
Purchase Type For Sale
Square Footage 1,204 sqft
Price per Sqft $482
Subdivision Montrose
MLS® Listing ID A2025858
Sold Date 03/17/23
Style Bungalow
Bedrooms 3
Full Baths 3
Originating Board Calgary
Year Built 2023
Annual Tax Amount $901
Tax Year 2022
Lot Size 4,201 Sqft
Acres 0.1
Property Description
Brand new fully finished sunshine basement bungalow on a spectacular lot on south edge on Montrose. This home has no neighbours behind and overlooks a field with a sweeping unobstructed mountain view. This home has a “craftsman” style exterior and a bright open floorplan with two bedrooms on the main floor, and two more bedrooms plus a big family room on the lower level. The kitchen has all appliances included with a chimney style hoodfan, extra pot drawers, solid surface counters including a blanco silgranit sink, a 9’ x 3’ foot island and a walk-in pantry. The primary bedroom enjoys the view, and includes a deluxe ensuite with a full tile walk in shower and a big walk-in closet. Other features include a spacious front entryway, main floor laundry room, 16 x10 deck and a 25’ deep garage. Finishing includes high quality woodwork and railings, bannister railings, a full wet bar in the family room, LVP on the main floor and upgraded carpet, pot lights in all main living areas, gas fireplace in the lower level and a gas line to the deck. This home is now finished and ready for new owners. Professional pictures will be updated next week.
Location
Province AB
County Foothills County
Zoning TND
Direction N
Rooms
Basement Finished, Full
Interior
Interior Features Double Vanity, Kitchen Island, No Animal Home, No Smoking Home, Open Floorplan, Walk-In Closet(s)
Heating Forced Air, Natural Gas
Cooling None
Flooring Carpet, Tile, Vinyl
Fireplaces Number 1
Fireplaces Type Basement, Gas
Appliance Dishwasher, Microwave Hood Fan, Refrigerator, Stove(s)
Laundry Main Level
Exterior
Garage Double Garage Attached
Garage Spaces 2.0
Garage Description Double Garage Attached
Fence None
Community Features Other, Park, Schools Nearby, Playground, Sidewalks, Street Lights, Tennis Court(s), Shopping Nearby
Roof Type Asphalt Shingle
Porch Deck
Lot Frontage 35.24
Total Parking Spaces 4
Building
Lot Description Backs on to Park/Green Space, Front Yard, No Neighbours Behind, Level, Rectangular Lot
Foundation Poured Concrete
Architectural Style Bungalow
Level or Stories One
Structure Type Wood Frame
New Construction 1
Others
Restrictions None Known
Tax ID 77129302
Ownership Private
Read Less
Want to know what your home might be worth? Contact us for a FREE valuation!

Our team is ready to help you sell your home for the highest possible price ASAP






