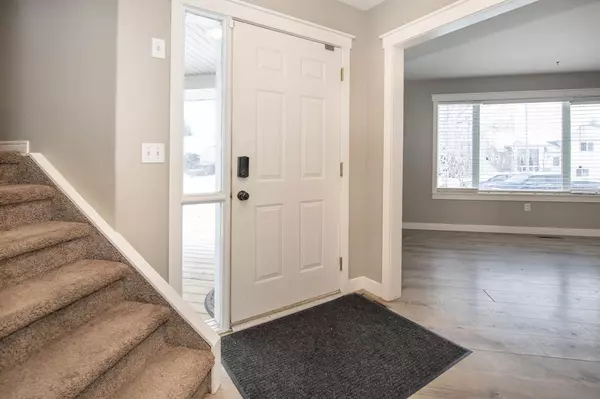$282,000
$284,900
1.0%For more information regarding the value of a property, please contact us for a free consultation.
15 Hallgren DR Sylvan Lake, AB T4S 1T4
3 Beds
2 Baths
1,310 SqFt
Key Details
Sold Price $282,000
Property Type Single Family Home
Sub Type Detached
Listing Status Sold
Purchase Type For Sale
Square Footage 1,310 sqft
Price per Sqft $215
Subdivision Hewlett Park
MLS® Listing ID A2028927
Sold Date 03/16/23
Style 2 Storey
Bedrooms 3
Full Baths 1
Half Baths 1
Originating Board Central Alberta
Year Built 1997
Annual Tax Amount $2,414
Tax Year 2022
Lot Size 5,376 Sqft
Acres 0.12
Property Description
Excellent location a short walking distance to CP Blakely Elementary school, a variety of stores plus only a 10 minute walk to the lake! On a quiet street sits this charming 2 storey home with great curb appeal. It features beautiful front landscaping and a front deck. The updated kitchen and appliances are unexpected in this price point. There is a stylish half bath on the main. The east backyard has plenty of space for kids and pets to play. It has a large deck, shed and space for a future garage. This family friendly home has 3 bedrooms on the upper level + a full bathroom. Downstairs is open for your future development needs Immediate possession is available.
Location
Province AB
County Red Deer County
Zoning R1
Direction W
Rooms
Basement Full, Unfinished
Interior
Interior Features No Smoking Home, Open Floorplan, Pantry
Heating Forced Air
Cooling None
Flooring Carpet, Laminate, Tile
Appliance Dishwasher, Dryer, Microwave, Range, Refrigerator, Washer
Laundry In Basement
Exterior
Garage Off Street
Garage Description Off Street
Fence Fenced
Community Features Schools Nearby, Playground, Sidewalks, Street Lights, Shopping Nearby
Roof Type Asphalt Shingle
Porch Deck
Lot Frontage 48.0
Total Parking Spaces 2
Building
Lot Description Back Lane, Landscaped
Foundation Poured Concrete
Architectural Style 2 Storey
Level or Stories Two
Structure Type Wood Frame
Others
Restrictions None Known
Tax ID 57485100
Ownership Private
Read Less
Want to know what your home might be worth? Contact us for a FREE valuation!

Our team is ready to help you sell your home for the highest possible price ASAP






