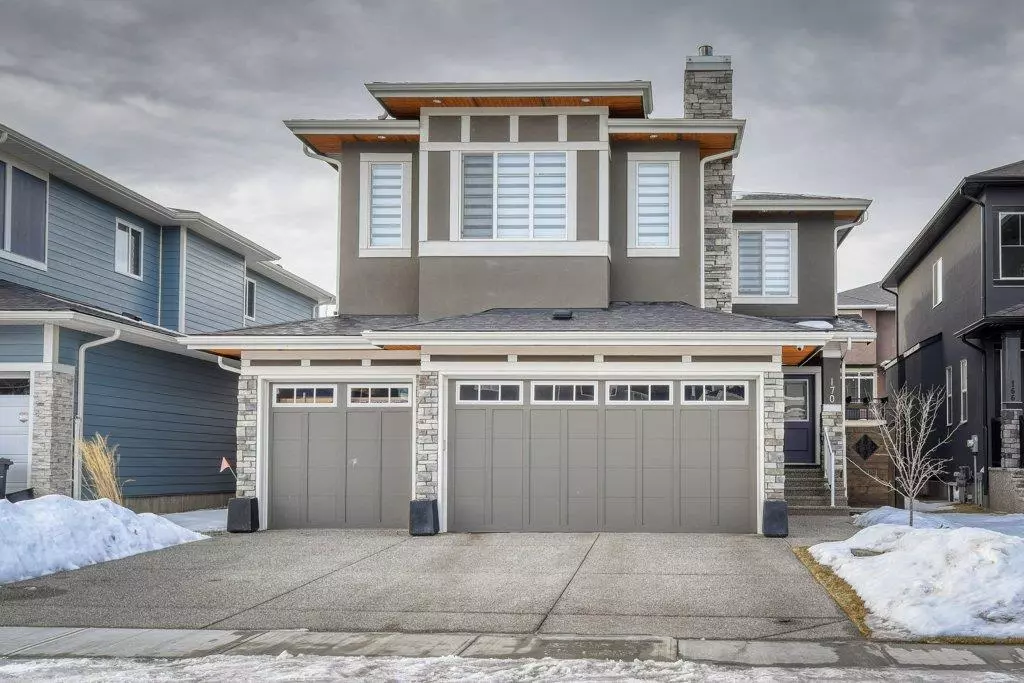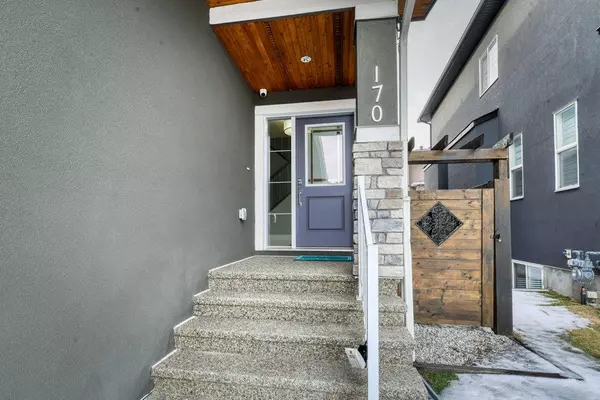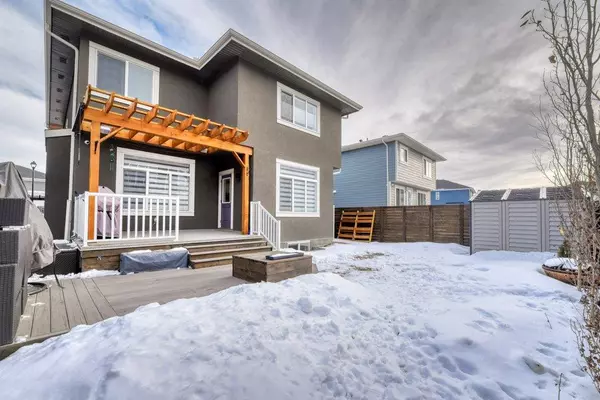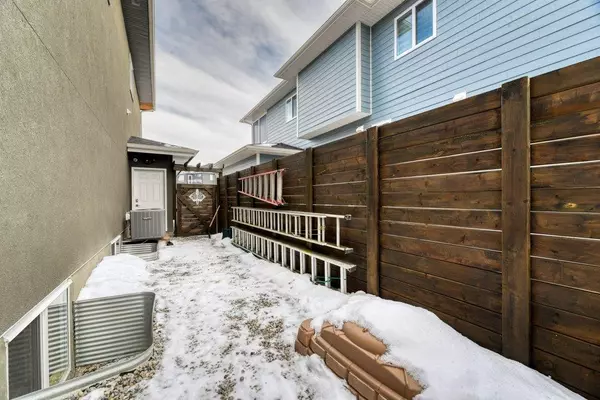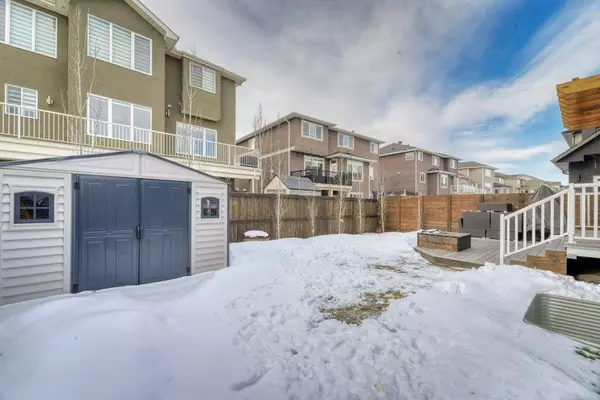$839,000
$875,000
4.1%For more information regarding the value of a property, please contact us for a free consultation.
170 Kinniburgh CRES Chestermere, AB T1X0P4
4 Beds
4 Baths
2,695 SqFt
Key Details
Sold Price $839,000
Property Type Single Family Home
Sub Type Detached
Listing Status Sold
Purchase Type For Sale
Square Footage 2,695 sqft
Price per Sqft $311
Subdivision Kinniburgh
MLS® Listing ID A2023578
Sold Date 03/16/23
Style 2 Storey
Bedrooms 4
Full Baths 3
Half Baths 1
Originating Board Calgary
Year Built 2019
Annual Tax Amount $4,463
Tax Year 2022
Lot Size 4,993 Sqft
Acres 0.11
Property Description
Upgrades galore in this modern contemporary home with 4 bedrooms, 3.5 bath, main floor den and upper bonus room. The exterior is like no other - pulling up onto the AGGREGATE driveway you notice the custom STONEWORK & CEDAR SOFFITS. The backyard is fully FENCED and LANDSCAPED with a PERGOLA and 2-TIER deck. Both the gas & water lines have been extended for easy BBQ'ing & watering seasons! Step inside to a SPACIOUS FOYER and enjoy the perfect blend of luxury & functionality. Working from home is a breeze from the private main floor FLEX ROOM (currently a kids playroom). Coming in from the TRIPLE, HEATED garage (with both hot & cold water taps, back yard access & a workshop), the large MUDROOM has enough storage to keep everything out of sight. The impressive kitchen showcases a HIGH END APPLIANCE package, stunning FULL HEIGHT CABINETRY, a large eating nook and show stopping CENTER ISLAND with bar stool seating. The WALK THROUGH PANTRY could easily be converted to a spice kitchen. Here, the refined living space features the first of 2 stone faced fireplaces, built-in shelving and a SURROUND SOUND system on all levels. Heading upstairs, you will never want to leave the primary retreat with a gorgeous custom ensuite & walk-in closet. 3 more spacious bedrooms on this level as well as a walk-in laundry area with functional storage. A convenient JACK & JILL bathroom connects bedrooms 2 & 3. Movie night - YES! The large BONUS ROOM is the perfect spot for gaming or movie nights or curling up in front of the fireplace. This exceptional open concept home was built by Newlook Homes and has a SEPERATE SIDE ENTRANCE to the UNFINISHED BASEMENT. Loads of room for 1 or 2 bedrooms, living area, and washroom. Only 4 years old and INCLUDES window coverings, fencing, landscaping, and air conditioning!! Just unpack and enjoy!
Location
Province AB
County Chestermere
Zoning R-1
Direction E
Rooms
Basement Full, Unfinished
Interior
Interior Features Built-in Features, Central Vacuum, Closet Organizers, Double Vanity, High Ceilings, Kitchen Island, No Smoking Home, Open Floorplan, Pantry, Separate Entrance, Wired for Sound
Heating Forced Air, Natural Gas
Cooling Central Air
Flooring Carpet, Ceramic Tile, Vinyl Plank
Fireplaces Number 2
Fireplaces Type Family Room, Gas, Other, Stone
Appliance Built-In Oven, Central Air Conditioner, Induction Cooktop, Microwave, Range Hood, Refrigerator, Washer/Dryer
Laundry Laundry Room, Upper Level
Exterior
Garage Aggregate, Garage Door Opener, Heated Garage, Insulated, Triple Garage Attached
Garage Spaces 3.0
Garage Description Aggregate, Garage Door Opener, Heated Garage, Insulated, Triple Garage Attached
Fence Fenced
Community Features Fishing, Lake, Park, Schools Nearby, Playground, Sidewalks, Street Lights, Shopping Nearby
Roof Type Asphalt Shingle
Porch Deck, Pergola
Lot Frontage 43.44
Total Parking Spaces 6
Building
Lot Description Back Yard, Landscaped, Standard Shaped Lot, Street Lighting
Foundation Poured Concrete
Architectural Style 2 Storey
Level or Stories Two
Structure Type Composite Siding,Stone,Wood Frame
Others
Restrictions None Known
Tax ID 57477155
Ownership Private
Read Less
Want to know what your home might be worth? Contact us for a FREE valuation!

Our team is ready to help you sell your home for the highest possible price ASAP


