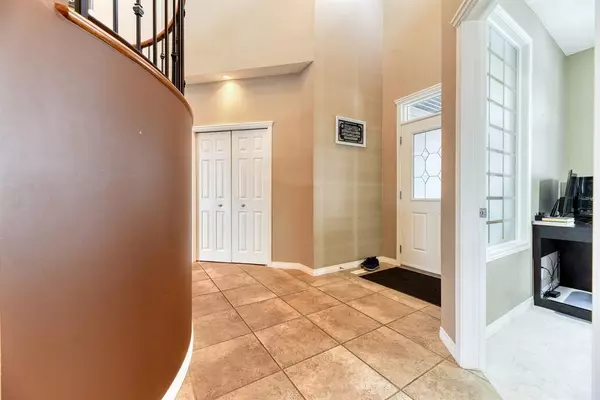$745,000
$769,900
3.2%For more information regarding the value of a property, please contact us for a free consultation.
115 West Creek Meadow Chestermere, AB T1X1T2
5 Beds
4 Baths
2,467 SqFt
Key Details
Sold Price $745,000
Property Type Single Family Home
Sub Type Detached
Listing Status Sold
Purchase Type For Sale
Square Footage 2,467 sqft
Price per Sqft $301
Subdivision West Creek
MLS® Listing ID A2018641
Sold Date 03/15/23
Style 2 Storey
Bedrooms 5
Full Baths 3
Half Baths 1
Originating Board Calgary
Year Built 2005
Annual Tax Amount $4,156
Tax Year 2022
Lot Size 5,245 Sqft
Acres 0.12
Property Description
Location! Location! Location! Amazing location within walking distance of Rocky View schools (K-9) and CCSB schools (K-6). This two-story WALK-OUT close to the CHESTERMERE bike path backs onto a city green space, creek, and Rainbow Creek Elementary School. Over 3600 square feet of living space with a west-facing backyard. The WEST FACING BACKYARD is large and private with tons of space for your little ones to play. This home has over 3600 sq, ft. of immaculately finished living space. You will appreciate the PRIDE OF OWNERSHIP. Flower beds and the front yard lamp post, to the newly stained front veranda. Upon entering you will be impressed by the rounded staircase, open floor plan, and vaulted ceilings. Conveniently located by the front door is your large home office set aside from the rest of the living space. There is a designated space for a formal dining room, a large living area, and a massive kitchen with a walk-through pantry. TONS of UPGRADES including granite throughout and upgraded flooring. Loads of windows for NATURAL LIGHT to flood the kitchen and enjoy the views! The kitchen island has a prep sink, upgraded appliances, and a bar fridge. Easy access out to the west-facing deck to watch your kids walking to school, enjoy morning coffee, watch the evening sunset, or watch the kids at the park while you prep dinner! Upstairs you will find a phenomenal primary suite with a large walk-in closet and 5 piece ensuite. The 2 kids’ rooms are tastefully decorated and generous in size. This bonus room is unique in that it also enjoys the west views from the open to the below floor plan. There's more - the fully FINISHED WALK-OUT BASEMENT WITH Brand new Carpet has a 4th bedroom. Large storage room, and a huge family/rec room with wet bar & bar fridge. Upon walking out the basement door, you enter an amazing backyard that is ready for your personal touches and an area right under the deck already wired for a hot tub. This house is MOVE-IN ready!
BRAND NEW CARPET & ROOF
Location
Province AB
County Chestermere
Zoning R-1
Direction S
Rooms
Basement Separate/Exterior Entry, Finished, Walk-Out
Interior
Interior Features Bar, Sump Pump(s)
Heating Forced Air
Cooling None
Flooring Carpet, Hardwood
Fireplaces Number 1
Fireplaces Type Gas
Appliance Dishwasher, Dryer, Electric Stove, Garage Control(s), Microwave, Refrigerator, Washer
Laundry Main Level
Exterior
Garage Double Garage Attached
Garage Spaces 2.0
Garage Description Double Garage Attached
Fence Fenced
Community Features Fishing, Golf, Lake, Park, Schools Nearby, Playground, Shopping Nearby
Roof Type Asphalt Shingle
Porch Deck, Front Porch
Lot Frontage 46.0
Total Parking Spaces 4
Building
Lot Description Back Yard, Few Trees
Foundation Poured Concrete
Architectural Style 2 Storey
Level or Stories Two
Structure Type Wood Frame
Others
Restrictions None Known
Tax ID 57314545
Ownership Private
Read Less
Want to know what your home might be worth? Contact us for a FREE valuation!

Our team is ready to help you sell your home for the highest possible price ASAP






