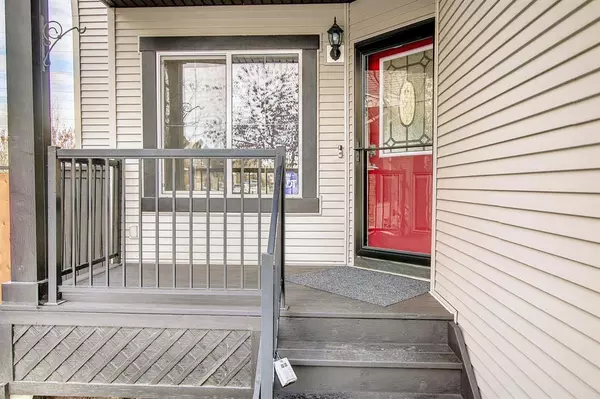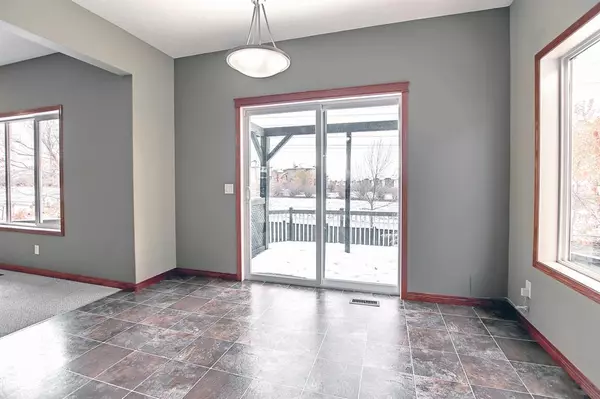$615,000
$634,000
3.0%For more information regarding the value of a property, please contact us for a free consultation.
147 Hawkmere RD Chestermere, AB T1X 1T4
3 Beds
4 Baths
2,184 SqFt
Key Details
Sold Price $615,000
Property Type Single Family Home
Sub Type Detached
Listing Status Sold
Purchase Type For Sale
Square Footage 2,184 sqft
Price per Sqft $281
Subdivision Westmere
MLS® Listing ID A2008977
Sold Date 03/14/23
Style 2 Storey
Bedrooms 3
Full Baths 3
Half Baths 1
Originating Board Calgary
Year Built 2006
Annual Tax Amount $3,240
Tax Year 2022
Lot Size 5,490 Sqft
Acres 0.13
Property Description
Welcome to your beautiful home! This home shows like new, built by Reid Built – plan Woodbury II with upgrades including extra archways and soft corners. Freshly painted and cleaned just for you to move in! This family home offers 3 good size bedrooms upstairs, including a sizeable primary bedroom with a spacious 4 pieces ensuite offering a soaker corner tub, walk-in shower, and a good size walk-in closet. A 4-piece bathroom for the remaining 2 bedrooms and a bonus room/loft/den/studio is also offered on the upper floor.
The main floor welcomes you to the front room, a main floor laundry room, and a walk-through pantry for your convenience. Plenty of cabinetry and a large island in the kitchen, stainless steel appliances with an adjoining dining room. Family room with fireplace for those cozy wintery nights.
The Basement is partially finished with a full 4 piece bathroom that the builder finished. A bedroom with a large walk-in closet has already been framed in, and a second setup for a washer and dryer has also been roughed in. 9’ ceiling throughout the basement and main floor. This home is equipped with a high-efficiency furnace, a wall-mounted instant hot water heater (never run out of hot water), and a central vacuum system. Located in a cul-de-sac, quiet street, with no neighbors behind you, and a wonderful view from your large, 2-tiered deck.
Location
Province AB
County Chestermere
Zoning R-1
Direction W
Rooms
Basement Full, Partially Finished
Interior
Interior Features Bathroom Rough-in, Central Vacuum, Kitchen Island, Laminate Counters, Tankless Hot Water
Heating Forced Air
Cooling None
Flooring Carpet, Linoleum
Fireplaces Number 1
Fireplaces Type Gas
Appliance Dishwasher, Electric Stove, Garage Control(s), Microwave Hood Fan, Refrigerator, Tankless Water Heater
Laundry In Basement, Main Level
Exterior
Garage Double Garage Attached
Garage Spaces 2.0
Garage Description Double Garage Attached
Fence Fenced
Community Features Clubhouse, Golf, Lake, Park, Schools Nearby, Playground, Sidewalks, Street Lights, Shopping Nearby
Roof Type Asphalt Shingle
Porch Deck, Front Porch
Lot Frontage 45.28
Exposure W
Total Parking Spaces 4
Building
Lot Description Lawn, Landscaped, Pie Shaped Lot
Foundation Poured Concrete
Architectural Style 2 Storey
Level or Stories Two
Structure Type Stone,Vinyl Siding,Wood Frame
Others
Restrictions Utility Right Of Way
Tax ID 57314511
Ownership Private
Read Less
Want to know what your home might be worth? Contact us for a FREE valuation!

Our team is ready to help you sell your home for the highest possible price ASAP






