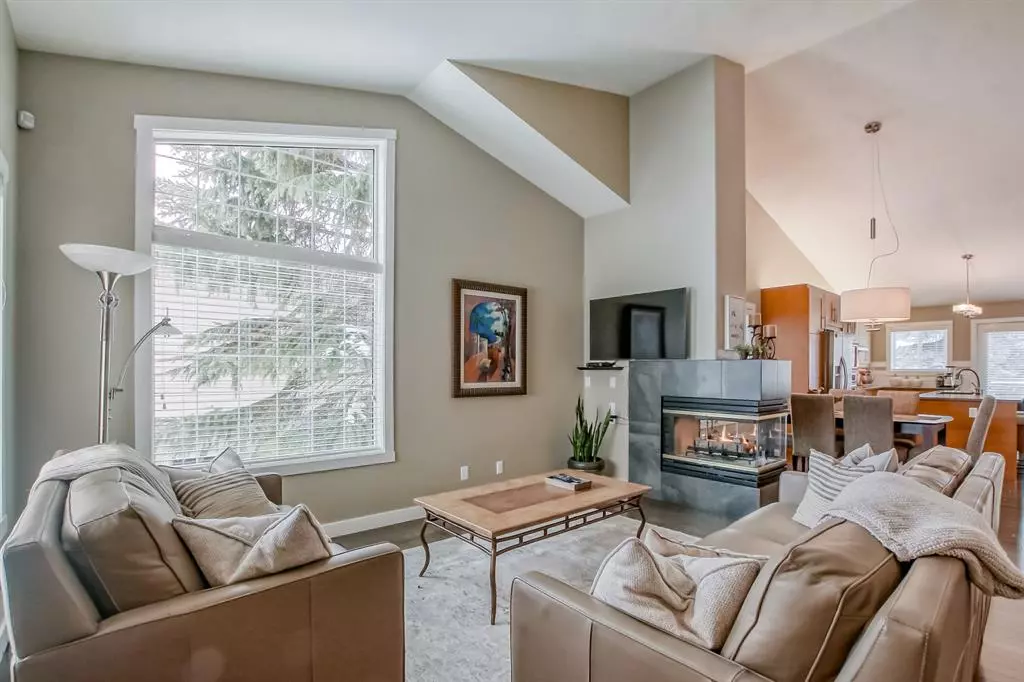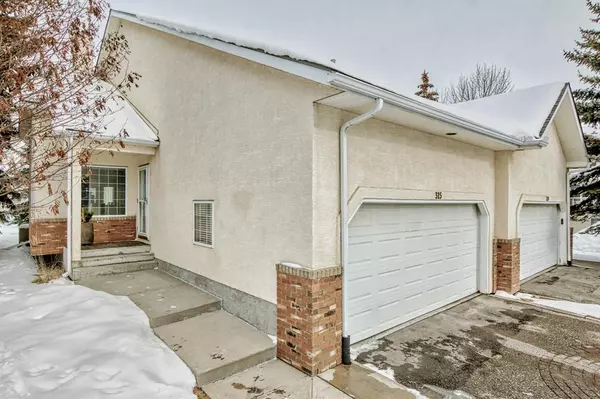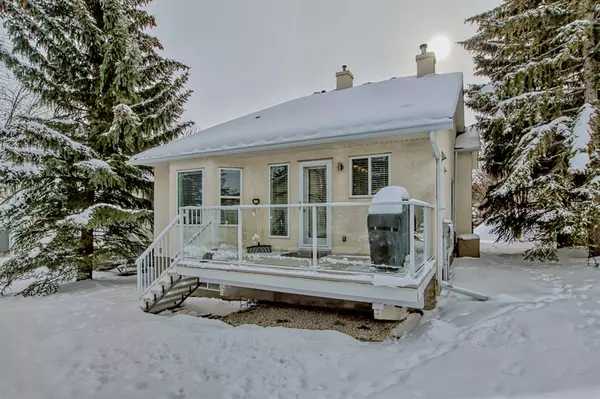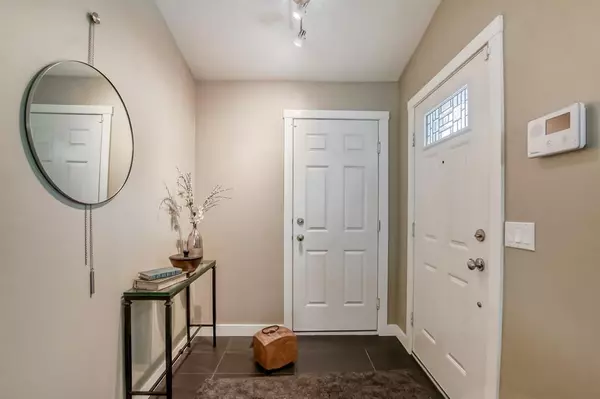$535,000
$530,000
0.9%For more information regarding the value of a property, please contact us for a free consultation.
315 Prominence HTS SW Calgary, AB T3H 2Z6
2 Beds
3 Baths
1,159 SqFt
Key Details
Sold Price $535,000
Property Type Single Family Home
Sub Type Semi Detached (Half Duplex)
Listing Status Sold
Purchase Type For Sale
Square Footage 1,159 sqft
Price per Sqft $461
Subdivision Patterson
MLS® Listing ID A2029056
Sold Date 03/14/23
Style Bungalow,Side by Side
Bedrooms 2
Full Baths 2
Half Baths 1
Condo Fees $439
Originating Board Calgary
Year Built 1995
Annual Tax Amount $3,181
Tax Year 2022
Lot Size 4,811 Sqft
Acres 0.11
Property Description
Best in Prominence Heights! Welcome to this complete designer-renovated, semi-detached bungalow with over 2000 square feet of living space. Enter to a large sunlit open-concept main floor featuring Maple Hardwood floors, vaulted ceilings & 3 sided Fireplace. Continue past the dining area to the chef's kitchen with 8.5-foot center island & tons of storage & counter space. Luxury features such as a Silestone granite sink, Delta ‘Touch’ faucet, quartz countertops & full stainless appliance package including a wall microwave, built-in wine fridge (with roll-out drawers), Viking hood fan & KitchenAid induction cooktop, dishwasher, refrigerator & convection wall oven make this kitchen the perfect entertaining hub. The beautiful maple floors continue to the master bedroom with ceiling fan & bright 3-sided bay window. The 4 piece master spa features heated floors, dual vanities, a soaker tub, a stand-up shower & large walk-in closet. Finishing the upper level is a good-sized private den hardwired with cat5 & flooded with natural light from the ceiling Solatube, beautiful 2-piece bath & separate laundry room with storage. The lower level features a large bedroom with an oversized window. 3-piece bath with heated floors. Massive entertainment room. Another den & tons of storage in both the utility room and secondary storage room….. WAIT, we're not done yet! What you can't see is the blown-in R50 insulation in the ceilings (including garage), the removal of all poly-b & upgraded plumbing lines, the sealed acrylic epoxy garage floor & central Air Conditioning. Close to all amenities and walking paths. Book your showing!
Location
Province AB
County Calgary
Area Cal Zone W
Zoning M-CG d27
Direction S
Rooms
Basement Finished, Full
Interior
Interior Features Built-in Features, Ceiling Fan(s), Central Vacuum, Double Vanity, High Ceilings, Kitchen Island, Open Floorplan, Recreation Facilities, Skylight(s), Storage, Vaulted Ceiling(s), Walk-In Closet(s)
Heating Fireplace(s), Forced Air, Natural Gas
Cooling Central Air
Flooring Carpet, Ceramic Tile, Hardwood
Fireplaces Number 1
Fireplaces Type Gas, Living Room, Three-Sided, Tile
Appliance Built-In Oven, Central Air Conditioner, Dishwasher, Dryer, Garage Control(s), Induction Cooktop, Microwave, Range Hood, Refrigerator, Washer, Window Coverings, Wine Refrigerator
Laundry Laundry Room, Main Level
Exterior
Garage Double Garage Attached, Driveway
Garage Spaces 2.0
Garage Description Double Garage Attached, Driveway
Fence None
Community Features Schools Nearby, Shopping Nearby
Amenities Available Clubhouse
Roof Type Asphalt Shingle
Porch Deck
Lot Frontage 29.69
Exposure S
Total Parking Spaces 4
Building
Lot Description Low Maintenance Landscape, Landscaped
Foundation Poured Concrete
Architectural Style Bungalow, Side by Side
Level or Stories One
Structure Type Brick,Mixed,Wood Frame
Others
HOA Fee Include Professional Management,Reserve Fund Contributions,Snow Removal
Restrictions Board Approval
Ownership Private
Pets Description Call
Read Less
Want to know what your home might be worth? Contact us for a FREE valuation!

Our team is ready to help you sell your home for the highest possible price ASAP






