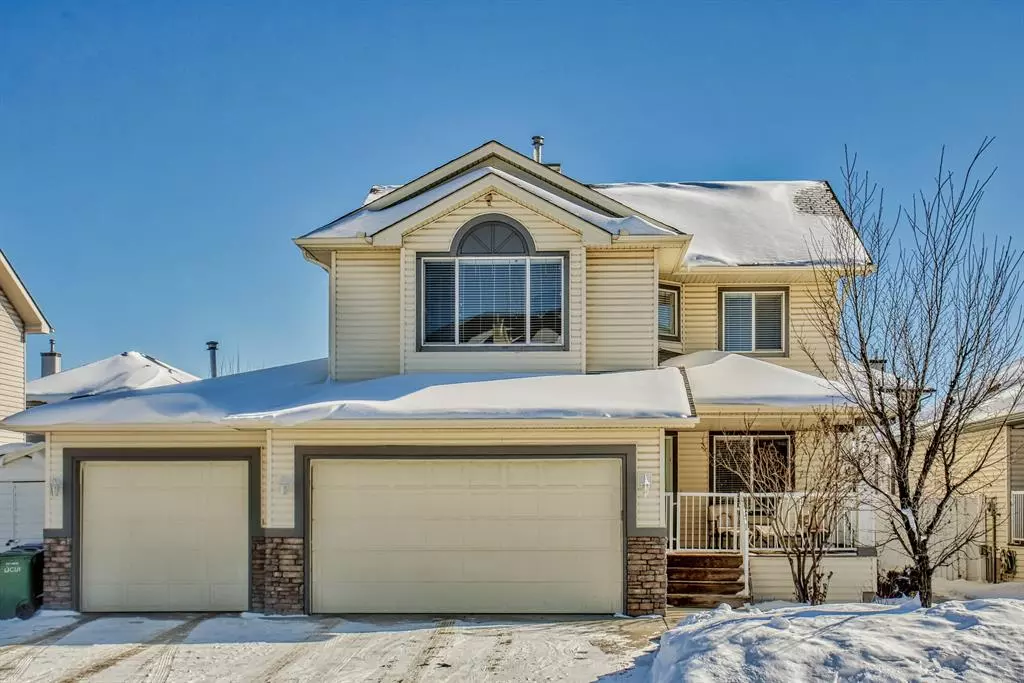$664,400
$665,900
0.2%For more information regarding the value of a property, please contact us for a free consultation.
221 West Creek DR Chestermere, AB T1X 1P6
4 Beds
4 Baths
2,124 SqFt
Key Details
Sold Price $664,400
Property Type Single Family Home
Sub Type Detached
Listing Status Sold
Purchase Type For Sale
Square Footage 2,124 sqft
Price per Sqft $312
Subdivision West Creek
MLS® Listing ID A2028217
Sold Date 03/12/23
Style 2 Storey
Bedrooms 4
Full Baths 3
Half Baths 1
Originating Board Calgary
Year Built 2004
Annual Tax Amount $3,846
Tax Year 2023
Lot Size 6,813 Sqft
Acres 0.16
Property Description
You cant beat this location in Chestermere! A block away from Schools, Playgrounds, Bike Park, Shopping & Restaurants! This updated fully developed two storey has an oversized triple garage complete with DRIVE THROUGH BAY to store your boat or RV, leaving lots of room for other toys! It is also heated & insulated! Right away you will notice the MASSIVE west facing font porch & beautiful low-maintenance landscaping with stamped concrete sidewalk & patio & landscaped with concrete curbing. The main floor of this home is BRIGHT & open with a HUGE Living room with fireplace, white kitchen with eat-up island & a flex room that is fully equipped to be an office that the whole family can enjoy! The powder room and laundry room are off the beaten path for privacy. The upper level has a HUGE family room with floor to ceiling windows, 2 good sized bedrooms and a master suite with a corner shower, seperate tub, sink with make-up table & walk in closet. The lower level is fully developed with warm cork floors, another Bonus/Family Room, hide-away play room for the kiddos, large 4th bedroom, hobby room and 4 piece bathroom. This is an immaculately well kept home in the perfect location with lots of unique features! And only a few blocks from the Golf Course & Beach!
Location
Province AB
County Chestermere
Zoning R1
Direction W
Rooms
Basement Finished, Full
Interior
Interior Features Breakfast Bar, Chandelier, Closet Organizers, Double Vanity, High Ceilings, Kitchen Island, No Smoking Home, Open Floorplan, Pantry, Storage, Vinyl Windows, Walk-In Closet(s)
Heating Forced Air, Natural Gas
Cooling None
Flooring Carpet, Cork, Laminate, Linoleum
Fireplaces Number 1
Fireplaces Type Gas, Living Room
Appliance Dishwasher, Garage Control(s), Gas Stove, Microwave Hood Fan, Refrigerator, Window Coverings
Laundry Laundry Room, Main Level
Exterior
Garage Drive Through, Driveway, Garage Door Opener, Heated Garage, Insulated, On Street, Triple Garage Attached
Garage Spaces 3.0
Garage Description Drive Through, Driveway, Garage Door Opener, Heated Garage, Insulated, On Street, Triple Garage Attached
Fence Fenced
Community Features Clubhouse, Fishing, Golf, Lake, Park, Schools Nearby, Playground, Sidewalks, Street Lights, Tennis Court(s), Shopping Nearby
Waterfront Description Beach Access,Lake Access
Roof Type Asphalt Shingle
Porch Deck, Front Porch, Patio
Lot Frontage 62.01
Exposure W
Total Parking Spaces 6
Building
Lot Description Back Yard, Fruit Trees/Shrub(s), Front Yard, Lawn, Garden, Landscaped, Level, Rectangular Lot
Foundation Poured Concrete
Architectural Style 2 Storey
Level or Stories Two
Structure Type Stone,Vinyl Siding,Wood Frame
Others
Restrictions None Known
Tax ID 57313044
Ownership Private
Read Less
Want to know what your home might be worth? Contact us for a FREE valuation!

Our team is ready to help you sell your home for the highest possible price ASAP






