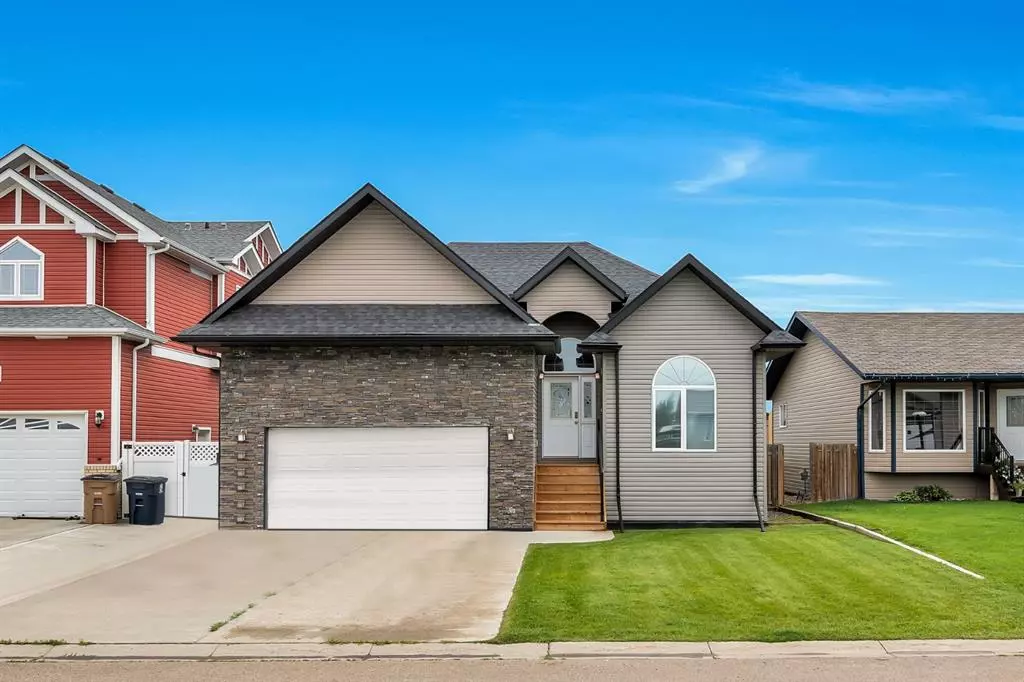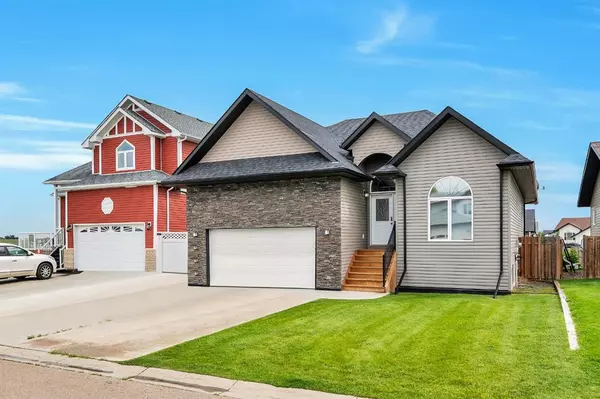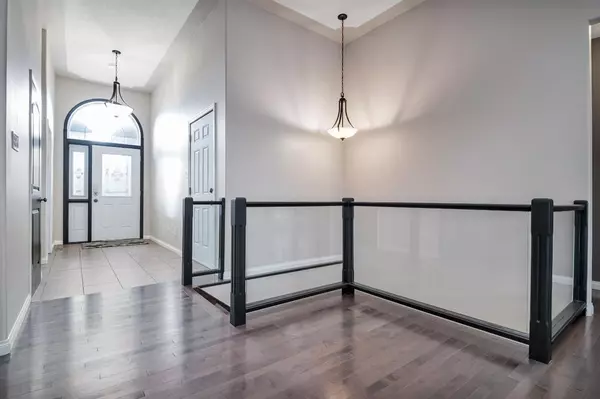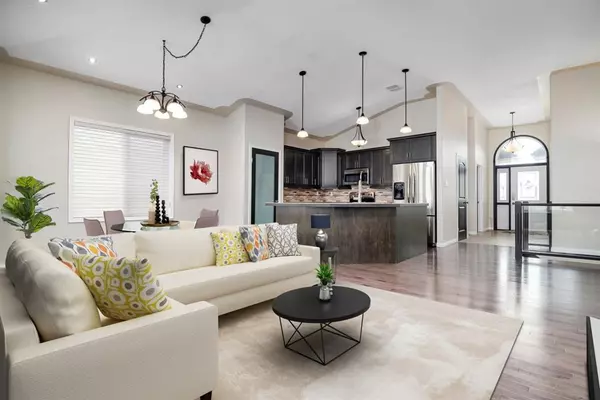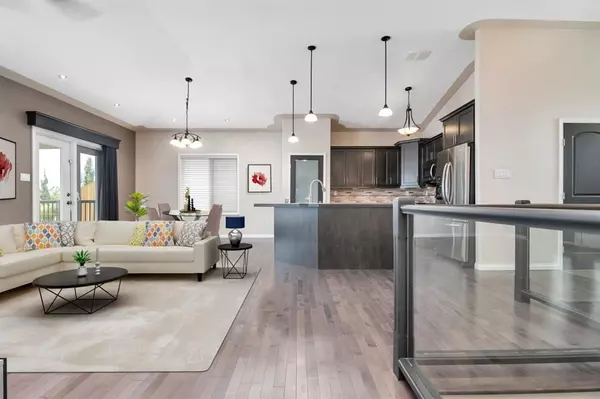$427,500
$450,000
5.0%For more information regarding the value of a property, please contact us for a free consultation.
276 Meadowbrook DR E Brooks, AB T1R 1N7
5 Beds
3 Baths
1,382 SqFt
Key Details
Sold Price $427,500
Property Type Single Family Home
Sub Type Detached
Listing Status Sold
Purchase Type For Sale
Square Footage 1,382 sqft
Price per Sqft $309
Subdivision Meadowbrook
MLS® Listing ID A1243567
Sold Date 03/11/23
Style Bungalow
Bedrooms 5
Full Baths 3
Originating Board South Central
Year Built 2008
Annual Tax Amount $3,921
Tax Year 2022
Lot Size 5,391 Sqft
Acres 0.12
Property Description
Welcome home! Contemporary class with ALL of the extras here on Meadowbrook Drive!! This 2008, 5 bedroom, 3 bathroom home is cool, clean and move in ready! Gorgeous, charcoal hardwood flooring highlights the open main living area and leads out to the tranquil, covered deck overlooking the perfectly manicured lawn. The kitchen is modern, with sultry cabinetry, stainless appliances, granite and a large island. Along with the exceptional primary suite with walk in closet and ensuite, the 1383 sq ft main floor features a second bedroom, main bathroom, laundry room and access to the garage. The spacious, bright basement is a pleasant departure from what you’ve come to expect & includes 3 large bedrooms, a full bathroom, ample storage & an oversized utility room. A manicured front & back yard make for even more great surprises. With a covered XL deck for barbecuing, underground sprinklers and tremendous curb appeal, this is what dreams are made of! This home has central a/c, on demand hot water, a double attached garage, off street parking and is ready for a quick sale!! Let's get you moving!!
Location
Province AB
County Brooks
Zoning R-SD
Direction W
Rooms
Basement Finished, Full
Interior
Interior Features Central Vacuum, Closet Organizers, Granite Counters, High Ceilings, Kitchen Island, No Animal Home, No Smoking Home, Open Floorplan, Pantry, Recessed Lighting, Storage, Tankless Hot Water, Vinyl Windows
Heating Forced Air, Natural Gas
Cooling Central Air
Flooring Carpet, Hardwood, Tile
Appliance Dishwasher, Garage Control(s), Microwave Hood Fan, Refrigerator, Stove(s), Tankless Water Heater, Washer/Dryer, Window Coverings
Laundry Laundry Room, Main Level
Exterior
Garage Concrete Driveway, Double Garage Attached, Garage Door Opener, Garage Faces Front, Off Street
Garage Spaces 2.0
Garage Description Concrete Driveway, Double Garage Attached, Garage Door Opener, Garage Faces Front, Off Street
Fence Fenced
Community Features Golf, Lake, Park, Schools Nearby, Playground, Sidewalks, Street Lights
Roof Type Asphalt Shingle
Porch Deck, Patio
Lot Frontage 110.0
Total Parking Spaces 4
Building
Lot Description Back Lane, Front Yard, Lawn, Low Maintenance Landscape, Underground Sprinklers, Private, Rectangular Lot
Foundation Wood
Architectural Style Bungalow
Level or Stories One
Structure Type Vinyl Siding,Wood Frame
Others
Restrictions None Known
Tax ID 56478779
Ownership Private
Read Less
Want to know what your home might be worth? Contact us for a FREE valuation!

Our team is ready to help you sell your home for the highest possible price ASAP


