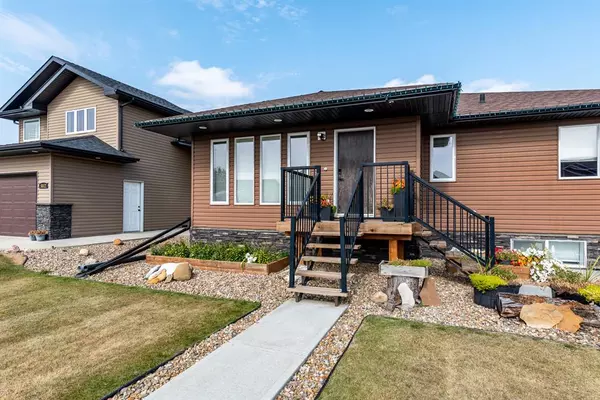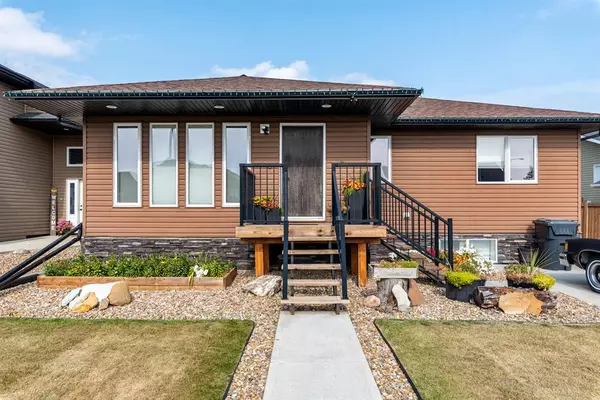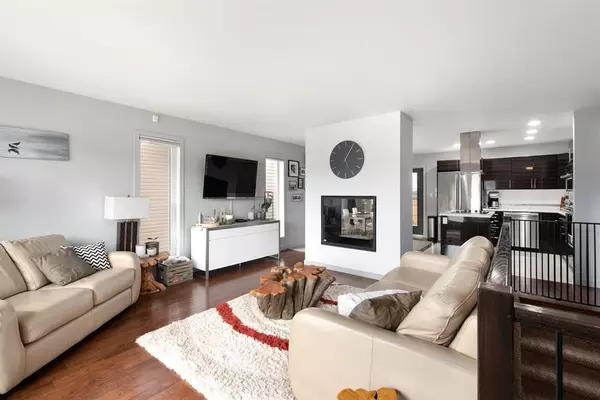$345,000
$354,900
2.8%For more information regarding the value of a property, please contact us for a free consultation.
5514 52 AVE Blackfoot, AB T0B 0L0
5 Beds
3 Baths
1,250 SqFt
Key Details
Sold Price $345,000
Property Type Single Family Home
Sub Type Detached
Listing Status Sold
Purchase Type For Sale
Square Footage 1,250 sqft
Price per Sqft $276
Subdivision Blackfoot
MLS® Listing ID A2002256
Sold Date 03/10/23
Style Bungalow
Bedrooms 5
Full Baths 3
Originating Board Lloydminster
Year Built 2010
Annual Tax Amount $3,044
Tax Year 2022
Lot Size 6,424 Sqft
Acres 0.15
Property Description
Welcome to this fantastic home in Blackfoot! This well thought out, modern home is surely to impress! Featuring great curb appeal as soon as you pull up, with tasteful low maintenance landscaping. As soon as you walk in the front door you are welcomed by an open concept living, dining and kitchen with a double sided modern gas fireplace as a focal point in this area, that is besides the gorgeous high end kitchen that will grab your eyes next. The primary suite features independent deck access, walk in closet and 4 piece ensuite bath with dual sinks as well as a walk in tile multi headed shower! Additionally on the main floor is another 3 piece bath featuring a walk in tile shower, the 2nd bedroom and a dedicated laundry room. Headed downstairs there are another 2 bedrooms, with a 3rd that can be utilized as an office or bedroom, a 4 piece bathroom and an awesome family room perfect for family movie night! Outside there is a covered deck, patio area and a double detached heated garage which rounds off this property and making it one to check out!
Location
Province AB
County Vermilion River, County Of
Zoning RES
Direction S
Rooms
Basement Finished, Full
Interior
Interior Features Kitchen Island, Open Floorplan, Sump Pump(s), Walk-In Closet(s)
Heating Forced Air, Natural Gas
Cooling None
Flooring Carpet, Hardwood, Tile
Fireplaces Number 1
Fireplaces Type Dining Room, Double Sided, Gas, Living Room
Appliance Built-In Electric Range, Built-In Oven, Dishwasher, Dryer, Garage Control(s), Microwave, Range Hood, Refrigerator, Washer, Window Coverings
Laundry Laundry Room, Main Level
Exterior
Garage Concrete Driveway, Double Garage Detached, Heated Garage
Garage Spaces 2.0
Garage Description Concrete Driveway, Double Garage Detached, Heated Garage
Fence Fenced
Community Features Other
Roof Type Asphalt Shingle
Porch Deck, Patio
Lot Frontage 3.28
Total Parking Spaces 6
Building
Lot Description Back Yard, Front Yard, Lawn, Landscaped, Rectangular Lot
Foundation ICF Block
Architectural Style Bungalow
Level or Stories One
Structure Type Stone,Vinyl Siding,Wood Frame
Others
Restrictions None Known
Tax ID 56968505
Ownership Private
Read Less
Want to know what your home might be worth? Contact us for a FREE valuation!

Our team is ready to help you sell your home for the highest possible price ASAP






