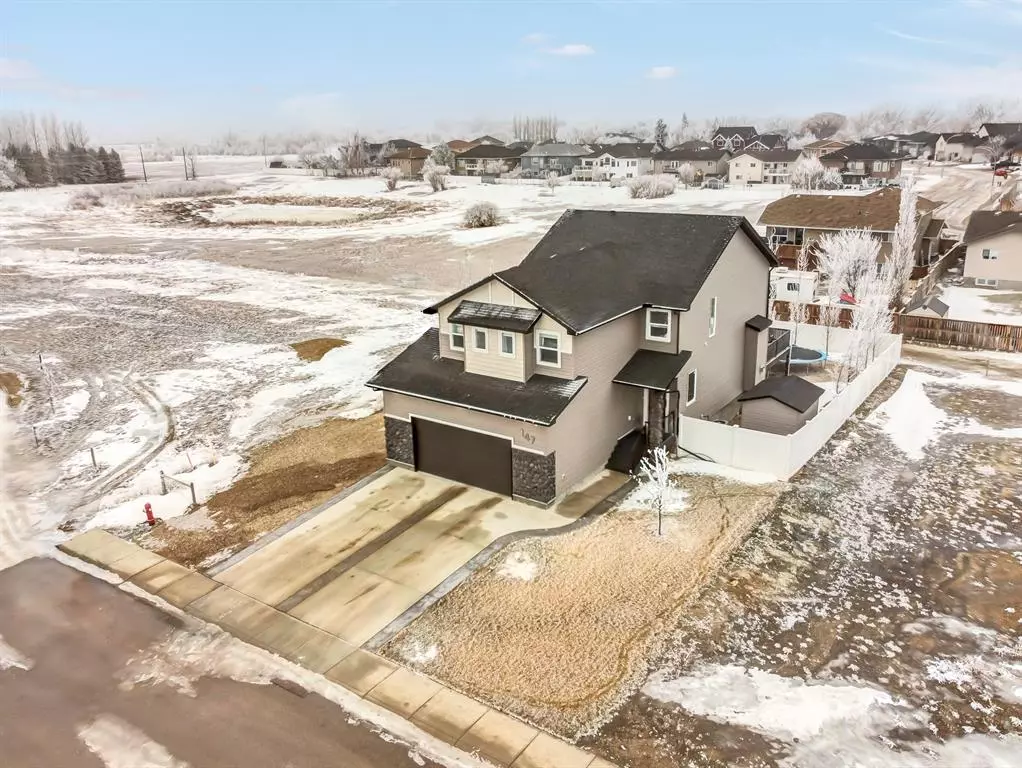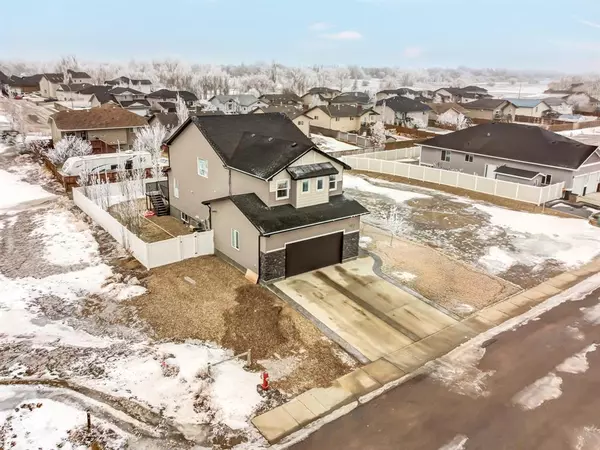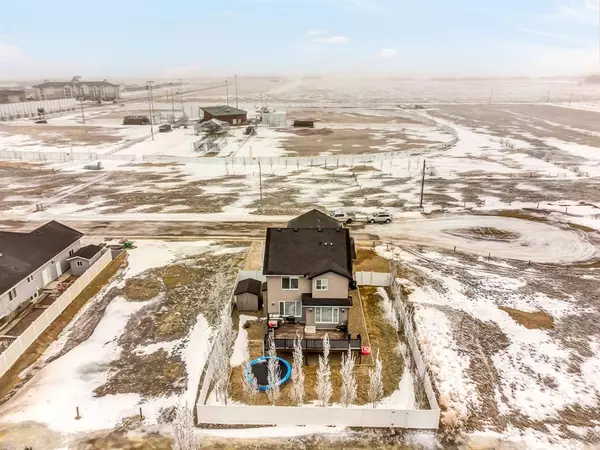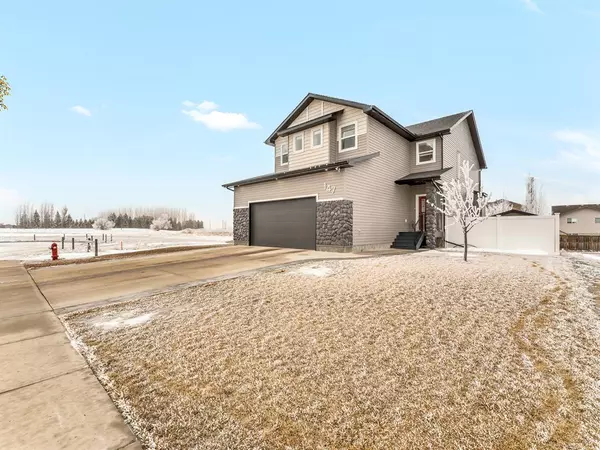$480,000
$499,500
3.9%For more information regarding the value of a property, please contact us for a free consultation.
147 14 ST E Brooks, AB T1R0Y4
3 Beds
3 Baths
2,382 SqFt
Key Details
Sold Price $480,000
Property Type Single Family Home
Sub Type Detached
Listing Status Sold
Purchase Type For Sale
Square Footage 2,382 sqft
Price per Sqft $201
Subdivision Meadowbrook
MLS® Listing ID A2019269
Sold Date 03/08/23
Style 2 Storey
Bedrooms 3
Full Baths 2
Half Baths 1
Originating Board South Central
Year Built 2016
Annual Tax Amount $4,817
Tax Year 2022
Lot Size 7,789 Sqft
Acres 0.18
Property Description
HOT FIND!!! This custom, quality crafted 2016 home is jam packed with impressive features, modern finishes and offers a competitive edge with its pricing in comparison to current building costs! Facing the Bombers ball diamonds in the Meadowbrook subdivision and at the end of a quiet cul-de-sac with only one other home, enjoy the closeness of the park & playground and the large, private deck and back yard for your family. The walk through the front door is refreshing, featuring the gorgeous staircase, modern paint, vinyl plank flooring and bright, natural light shining through the large, west facing windows from the living and dining room. The kitchen is anyones dream, with stainless appliances, a large island and exquisite, stained maple cabinetry. The living rooms bright white, tile feature wall is one of a kind, with modern detailing and highlights a gas fireplace. With an office off of the front entry and a half bath coming from the garage, you'll also be impressed by multiple closets and storage spaces. Up the contemporary staircase, to the 2nd floor is the bonus/family room! Cuddle up and enjoy a casual space for play and relaxation. Also upstairs is the Primary Suite and it's a good one... Large windows to enjoy the view, plenty of space for furniture, a walk in closet and the ensuite of your dreams. With double sinks, a gorgeous glass/tiled shower and relaxing soaker tub, you'll have your very own spa! 2 more bedrooms on the opposite side of the upper floor are over the garage, look out over the baseball complex and each feature huge walk in closets and fairytale like window seats to play, (watch a baseball game), or enjoy with a book. The main bathroom and large laundry room are next to the bedrooms, adding to the well thought functionality of this home! Downstairs; a clean slate to develop as you wish. Currently, there is a framed bedroom and utility room, extra insulation for a future media room and plenty of square footage to make another bedroom as well! The spectacular, oversized deck spans the entirety of the width of the home and looks over the beautiful back yard and quiet prairie to the south. This property also features underground sprinklers, attractive vinyl fencing, thriving trees, a shed and a gravelled parking pad in the front. Enjoy the attached double, heated garage, central A/C and much more!
Location
Province AB
County Brooks
Zoning R-SD
Direction E
Rooms
Basement Full, Unfinished
Interior
Interior Features Closet Organizers, Double Vanity, Kitchen Island, No Smoking Home, Open Floorplan, Soaking Tub, Storage, Vinyl Windows, Walk-In Closet(s)
Heating Forced Air, Natural Gas
Cooling Central Air
Flooring Carpet, Vinyl
Fireplaces Number 1
Fireplaces Type Gas, Living Room
Appliance Built-In Oven, Central Air Conditioner, Dishwasher, Microwave Hood Fan, Refrigerator, Stove(s)
Laundry Laundry Room, Sink, Upper Level
Exterior
Garage Concrete Driveway, Double Garage Attached, Garage Faces Front, Heated Garage, Off Street, Parking Pad, RV Access/Parking
Garage Spaces 2.0
Garage Description Concrete Driveway, Double Garage Attached, Garage Faces Front, Heated Garage, Off Street, Parking Pad, RV Access/Parking
Fence Fenced
Community Features Golf, Other, Park, Schools Nearby, Playground, Sidewalks
Roof Type Asphalt Shingle
Porch Deck
Lot Frontage 64.0
Exposure E
Total Parking Spaces 4
Building
Lot Description Back Lane, Back Yard, Corner Lot, Cul-De-Sac, Front Yard, Lawn, Gentle Sloping, Landscaped, Underground Sprinklers, Private, Rectangular Lot, See Remarks, Views
Foundation Poured Concrete
Architectural Style 2 Storey
Level or Stories Two
Structure Type Vinyl Siding
Others
Restrictions None Known
Tax ID 56480648
Ownership Private
Read Less
Want to know what your home might be worth? Contact us for a FREE valuation!

Our team is ready to help you sell your home for the highest possible price ASAP






