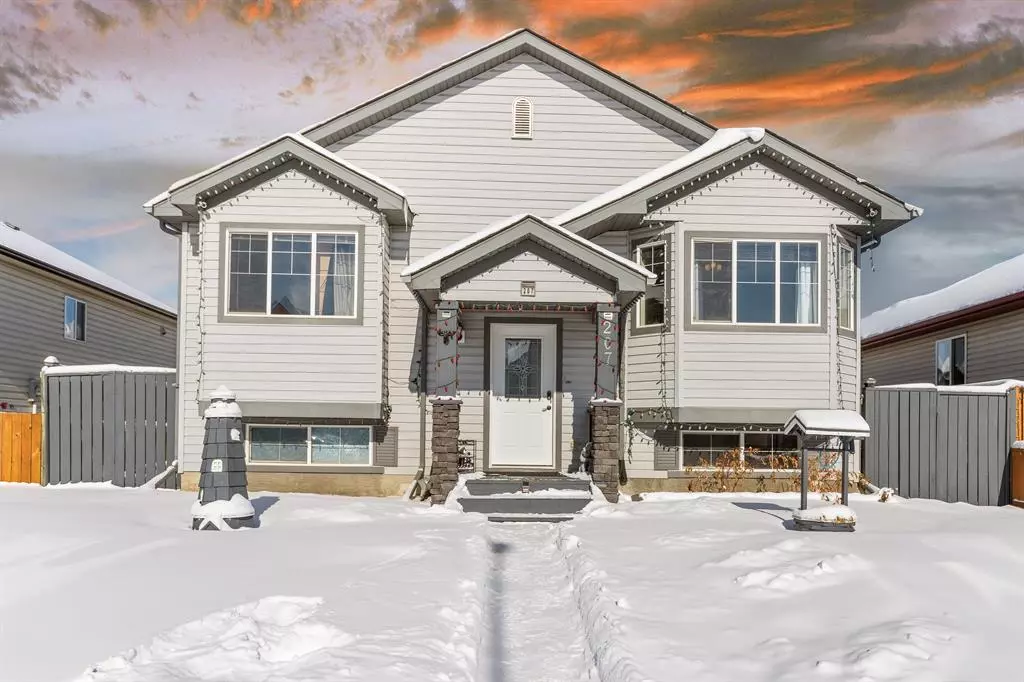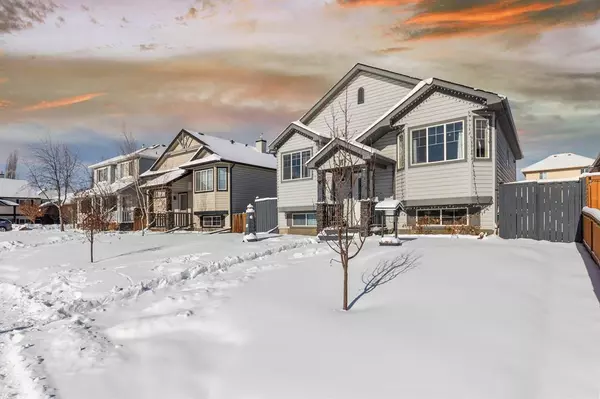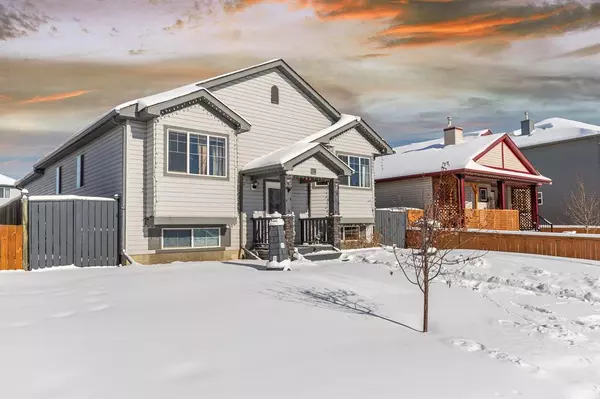$532,000
$510,000
4.3%For more information regarding the value of a property, please contact us for a free consultation.
207 West Creek Close Chestermere, AB T1X 1M2
4 Beds
3 Baths
1,250 SqFt
Key Details
Sold Price $532,000
Property Type Single Family Home
Sub Type Detached
Listing Status Sold
Purchase Type For Sale
Square Footage 1,250 sqft
Price per Sqft $425
Subdivision West Creek
MLS® Listing ID A2027562
Sold Date 03/08/23
Style Bi-Level
Bedrooms 4
Full Baths 3
Originating Board Calgary
Year Built 2002
Annual Tax Amount $2,907
Tax Year 2022
Lot Size 5,230 Sqft
Acres 0.12
Property Description
Welcome to this great 4 Bedrooms, 3 Baths around 2300SF livable Bi-Level House. Main floor provides lots of natural light which has hardwood flooring in living room, dining room, hallway & all bedrooms. The combination of both living & dining room makes entertaining quite simple. Primary Bedroom with ceiling fan/TV and large walk-in closet & 4 pc ensuite. Two other good size with ceiling fans Bedrooms and full Washroom on main level. Bright and efficient Kitchen provides you great a view of private, fully fenced backyard which has Deck and Hot Water Tub in Gazebo to enjoy in all season. Nicely, thoughtfully developed Basement ensures your family will have the room they need to play & entertain. There is plenty of space for a projector, pool table and to add more furniture. A wet bar make it fully enjoyable place with friends and family. Extended family or guests will have their privacy while staying with you in basement which provides 4th bedroom, 3 pc bath, projector with screen to entertain, separate entrance to High Ceiling basement through garage. Double car garage is attached at rear and also have enough space to park more vehicles in front of garage and along the ally way. Roof Shingles were replaced in 2017. High efficiency furnace (Carrier) and hot water tank was replaced in 2012. Attic Insulation upgraded in 2010. The House is equipped with security system and cameras to pace of mind while you away form home. New main entrance door with electronic lock. Very close to Chestermere Middle school, Elementary school and shopping area. Walking distance to Chestermere Lake to enjoy on beach, boating and in winter for outdoor ice hockey on lake. Few steps to Golf ground. Chestermere is a great recreational lake city. Very convenient access to major routes, Stoney trial, Calgary Down Town is 20 minutes away and international Airport as well.
Location
Province AB
County Chestermere
Zoning R-1
Direction S
Rooms
Basement Separate/Exterior Entry, Finished, Full
Interior
Interior Features Bar, Ceiling Fan(s), Pantry, Separate Entrance, Storage, Track Lighting, Walk-In Closet(s), Wet Bar
Heating Forced Air
Cooling None
Flooring Hardwood, Laminate, Tile, Vinyl Plank
Appliance Bar Fridge, Dishwasher, Electric Cooktop, ENERGY STAR Qualified Refrigerator, Freezer, Garage Control(s), Range Hood, Washer/Dryer, Wine Refrigerator
Laundry In Basement
Exterior
Garage Alley Access, Asphalt, Double Garage Attached, Garage Door Opener, Garage Faces Rear, Off Street, On Street
Garage Spaces 2.0
Garage Description Alley Access, Asphalt, Double Garage Attached, Garage Door Opener, Garage Faces Rear, Off Street, On Street
Fence Fenced
Community Features Clubhouse, Fishing, Golf, Lake, Park, Schools Nearby, Playground, Sidewalks, Street Lights, Shopping Nearby
Roof Type Asphalt Shingle
Porch Deck, See Remarks
Lot Frontage 45.1
Total Parking Spaces 4
Building
Lot Description Back Lane, Back Yard, Close to Clubhouse, Gazebo, Front Yard, Street Lighting
Foundation Poured Concrete
Architectural Style Bi-Level
Level or Stories Bi-Level
Structure Type Vinyl Siding,Wood Frame
Others
Restrictions None Known
Tax ID 57309278
Ownership Private
Read Less
Want to know what your home might be worth? Contact us for a FREE valuation!

Our team is ready to help you sell your home for the highest possible price ASAP






