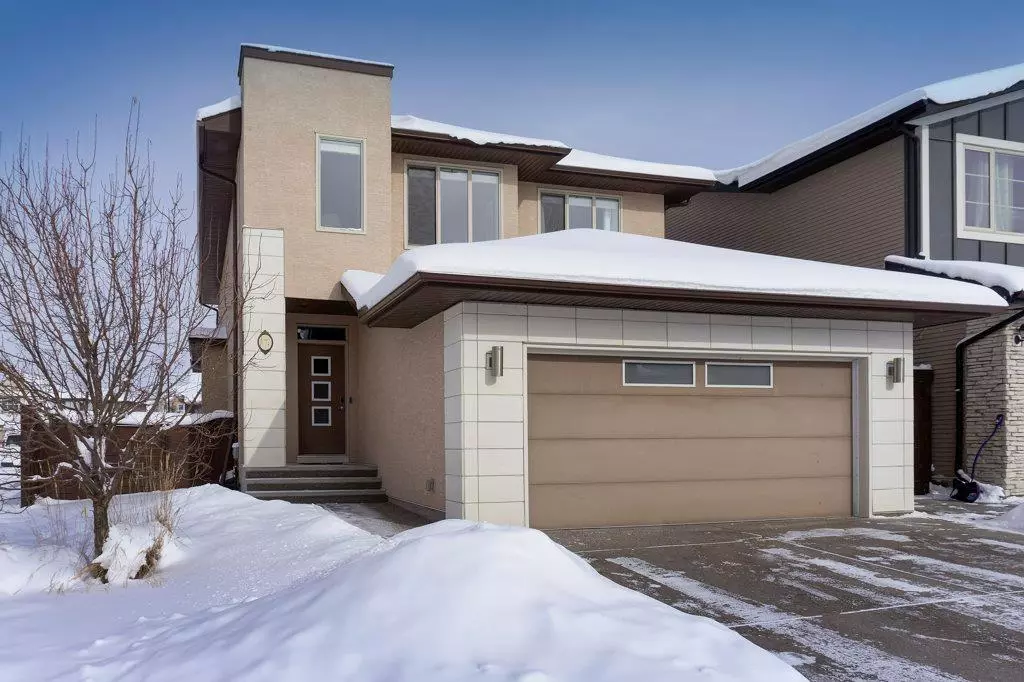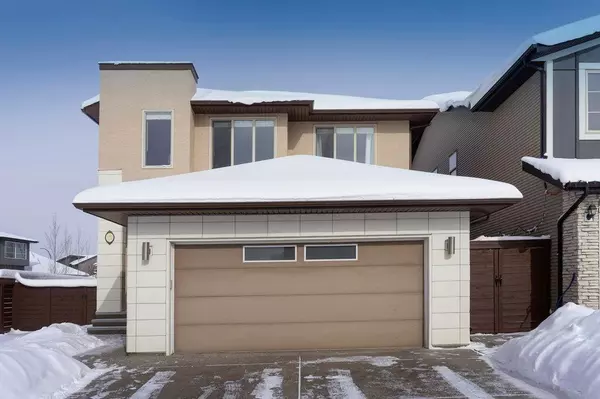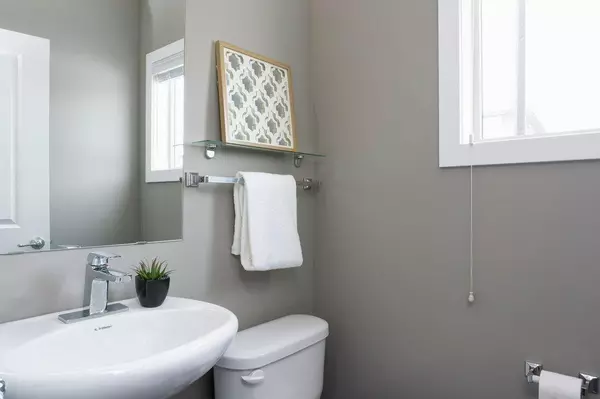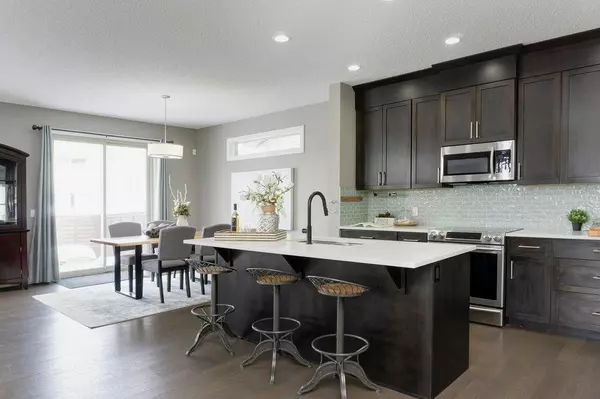$745,000
$749,900
0.7%For more information regarding the value of a property, please contact us for a free consultation.
177 Walden PARK SE Calgary, AB T2X 0Z1
4 Beds
4 Baths
2,303 SqFt
Key Details
Sold Price $745,000
Property Type Single Family Home
Sub Type Detached
Listing Status Sold
Purchase Type For Sale
Square Footage 2,303 sqft
Price per Sqft $323
Subdivision Walden
MLS® Listing ID A2026932
Sold Date 03/07/23
Style 2 Storey
Bedrooms 4
Full Baths 3
Half Baths 1
Originating Board Calgary
Year Built 2015
Annual Tax Amount $4,522
Tax Year 2022
Lot Size 5,209 Sqft
Acres 0.12
Property Description
Rare Offering. Open House Sat Feb 25th (2-4 pm). Exceptional FULLY DEVELOPED home in Walden with DREAM TRIPLE ATTACHED GARAGE. Main floor OPEN CONCEPT with gleaming hardwood floors front to back, features a large HOME OFFICE, powder room, expansive kitchen with full height cabinetry, stainless steel appliances, stunning quite quartz counter tops, subway backsplash, large island, corner pantry. Kitchen opens to large family room flooded with natural light and a focal fireplace. The large dining area is perfect for hosting family gatherings and everyday life. Functional mudroom off the garage. Upstairs is gigantic BONUS ROOM, two well appointed bedrooms, a 4 piece bath, SEPARATE LAUNDRY ROOM with built in storage, and a true master retreat with 5 piece ensuite and walk in closet. The fully finished basement, offers a HOME GYM or flex space, large recreation/media room, large 4th bedroom, another 4 piece bath, and separate STORAGE ROOM. Home is equipped with a WATER SOFTENER, A/C. Irrigation to front and back yards. The side yard offers additional storage space for a boat or camper. Lovely yard with only neighbors on one side, beautiful fruit bearing apple tree, shared garden beds in the front. Exterior was recently repainted as well as the interior of the house. Last but not least, the triple-car garage 20x38 ft (one side tandem) is heated, insulated, drywalled, has been completely rewired, has hot and cold sink, welding plug, and loads of storage. This stunning home shows better than new and offer the space and practicality that every family needs.
Location
Province AB
County Calgary
Area Cal Zone S
Zoning R-1
Direction S
Rooms
Basement Finished, Full
Interior
Interior Features Double Vanity, Kitchen Island, No Smoking Home, Open Floorplan, Pantry, See Remarks
Heating Fireplace(s), Forced Air, Natural Gas
Cooling Central Air
Flooring Carpet, Ceramic Tile, Hardwood
Fireplaces Number 1
Fireplaces Type Family Room, Gas
Appliance Central Air Conditioner, Dishwasher, Dryer, Electric Stove, Humidifier, Microwave Hood Fan, Refrigerator, Washer, Window Coverings
Laundry Laundry Room, Upper Level
Exterior
Garage Driveway, Garage Door Opener, Garage Faces Front, Heated Garage, Oversized, See Remarks, Tandem, Triple Garage Attached
Garage Spaces 3.0
Garage Description Driveway, Garage Door Opener, Garage Faces Front, Heated Garage, Oversized, See Remarks, Tandem, Triple Garage Attached
Fence Fenced
Community Features Other, Park, Schools Nearby, Playground, Sidewalks, Street Lights, Shopping Nearby
Roof Type Asphalt Shingle
Porch Patio
Lot Frontage 44.49
Exposure S
Total Parking Spaces 3
Building
Lot Description Back Yard, Corner Lot
Foundation Poured Concrete
Architectural Style 2 Storey
Level or Stories Two
Structure Type Stucco,Wood Frame
Others
Restrictions None Known
Tax ID 76512802
Ownership Private
Read Less
Want to know what your home might be worth? Contact us for a FREE valuation!

Our team is ready to help you sell your home for the highest possible price ASAP






