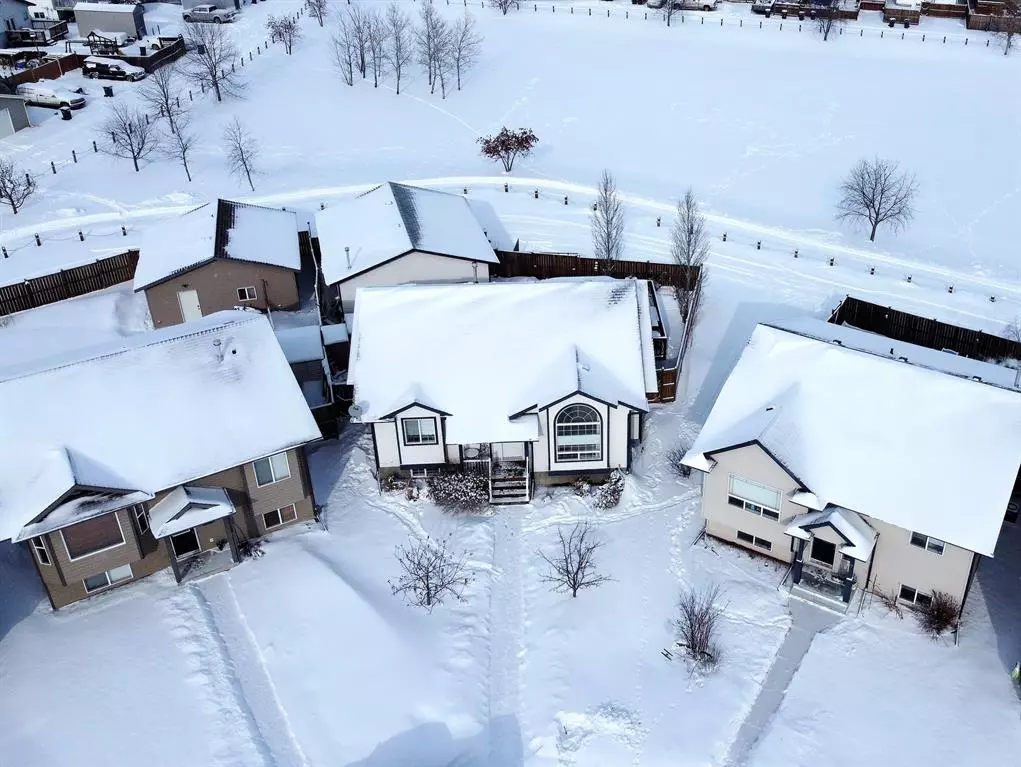$399,900
$399,900
For more information regarding the value of a property, please contact us for a free consultation.
8 Hansen Close Sylvan Lake, AB T4S 2P1
4 Beds
3 Baths
1,320 SqFt
Key Details
Sold Price $399,900
Property Type Single Family Home
Sub Type Detached
Listing Status Sold
Purchase Type For Sale
Square Footage 1,320 sqft
Price per Sqft $302
Subdivision Hewlett Park
MLS® Listing ID A2027244
Sold Date 03/02/23
Style Bungalow
Bedrooms 4
Full Baths 3
Originating Board Central Alberta
Year Built 2005
Annual Tax Amount $3,268
Tax Year 2022
Lot Size 5,993 Sqft
Acres 0.14
Property Description
Just so perfect inside and out! If you are looking for a great family home in a fabulous location - close to tons of amenities, parks, walking trails and more, then this is it. This home is all finished so all you need are your belongings. There is RV parking, rear alley access, oversized double detached garage and it backs a green area. Be welcomed to a perfectly manicured yard, both front and back yards- curb appeal is amazing. Step inside and love the warmth of the living room space, complete with gas fireplace and large windows to let the sun shine in. Kitchen features sit up island, upgraded stainless appliances along with tons of cabinets and a great sized dining area that overlooks the back yard. There are 3 bedrooms on the main level, one being the primary bedroom with 3 pc ensuite and there is one more 4pc bath. The lower level is beautifully finished with vinyl plank flooring and neutral colors. The family room is massive, there is tons of room for games tables and a place to take in your favorite movie with the family. One more bedroom and a 4pc bath, huge storage/laundry/cold room and another storage room. This home features central air, water softener, RO unit and built in central vac. The one that has it all for you - this just might be the one to call home.
Location
Province AB
County Red Deer County
Zoning R5
Direction SE
Rooms
Basement Finished, Full
Interior
Interior Features Ceiling Fan(s), Central Vacuum, Kitchen Island, Storage
Heating Forced Air
Cooling Central Air
Flooring Carpet, Ceramic Tile, Linoleum, Vinyl Plank
Fireplaces Number 1
Fireplaces Type Gas, Living Room
Appliance Dishwasher, Garage Control(s), Microwave, Refrigerator, Stove(s), Water Softener, Window Coverings
Laundry In Basement
Exterior
Garage Additional Parking, Alley Access, Double Garage Detached, Heated Garage, On Street
Garage Spaces 2.0
Garage Description Additional Parking, Alley Access, Double Garage Detached, Heated Garage, On Street
Fence Fenced
Community Features Schools Nearby, Playground, Street Lights, Shopping Nearby
Roof Type Asphalt Shingle
Porch Deck
Lot Frontage 24.0
Total Parking Spaces 4
Building
Lot Description Back Lane, Backs on to Park/Green Space, Reverse Pie Shaped Lot, Landscaped
Foundation Poured Concrete
Architectural Style Bungalow
Level or Stories One
Structure Type Wood Frame
Others
Restrictions None Known
Tax ID 57486425
Ownership Private
Read Less
Want to know what your home might be worth? Contact us for a FREE valuation!

Our team is ready to help you sell your home for the highest possible price ASAP






